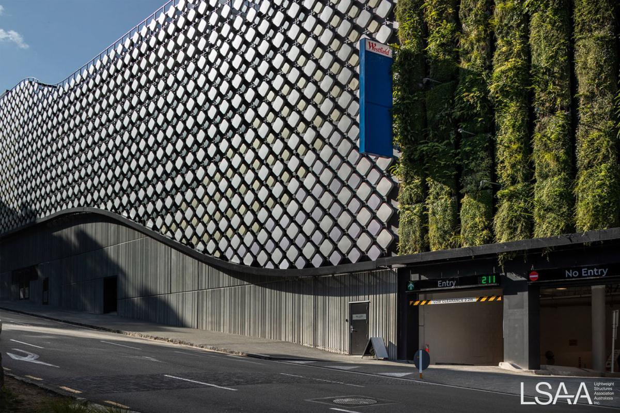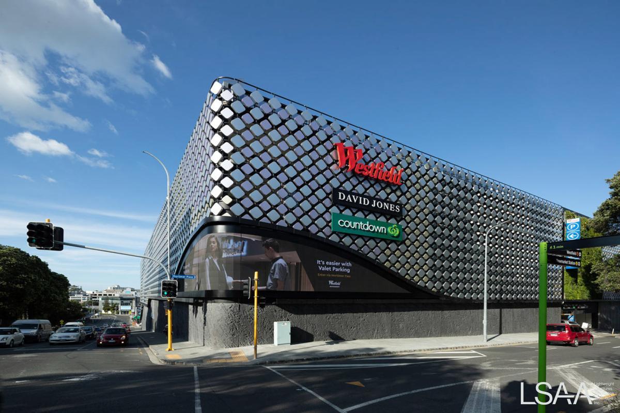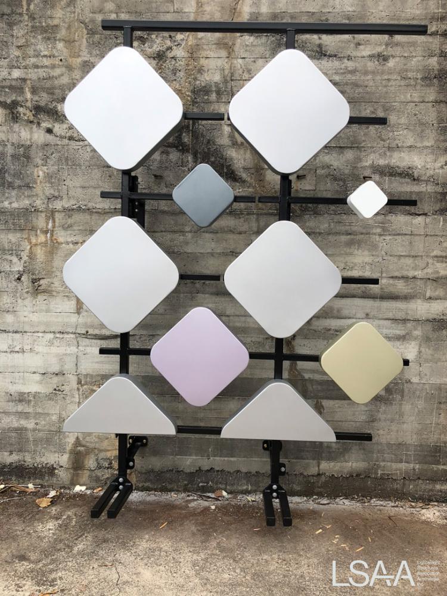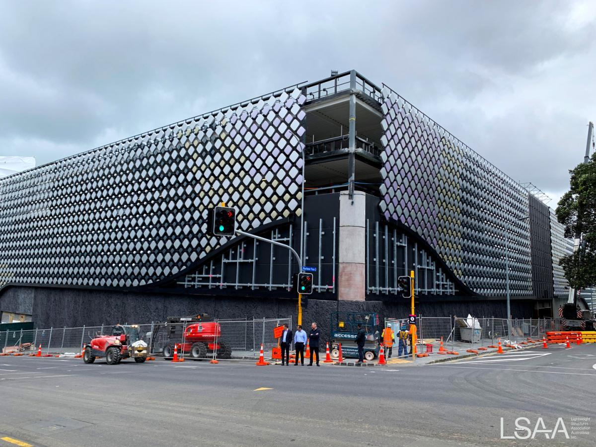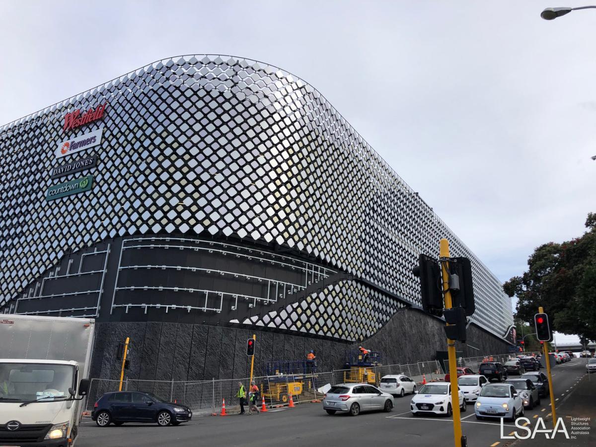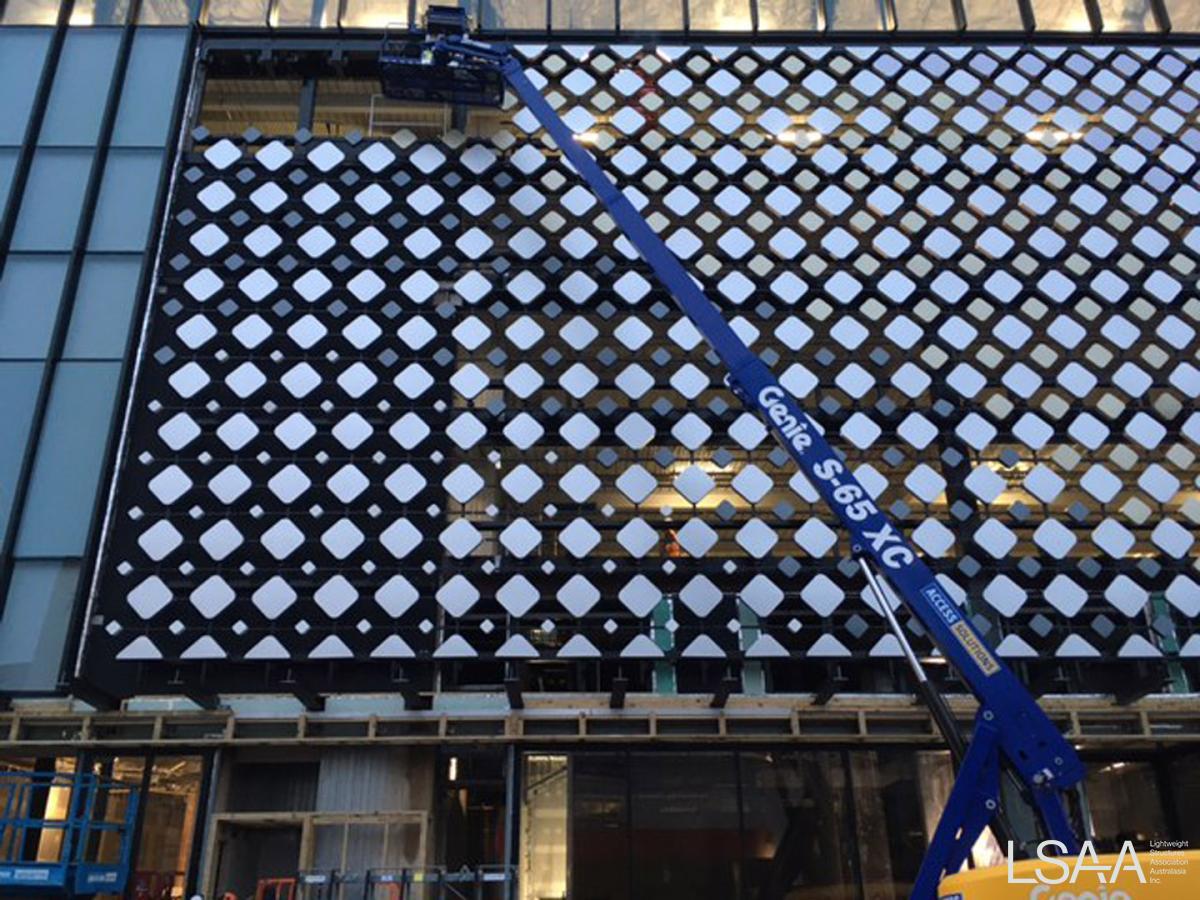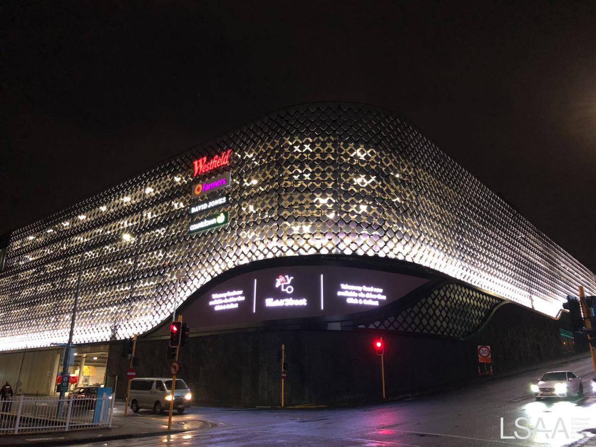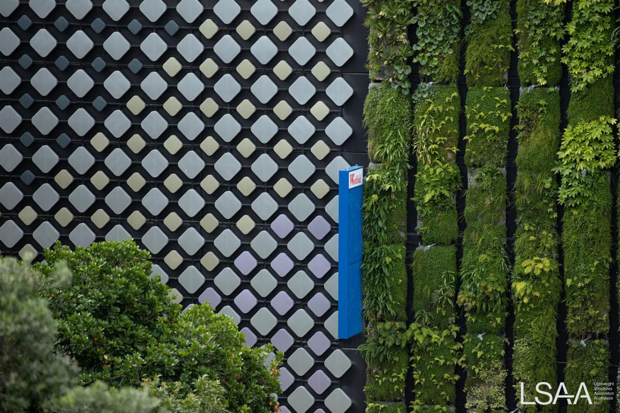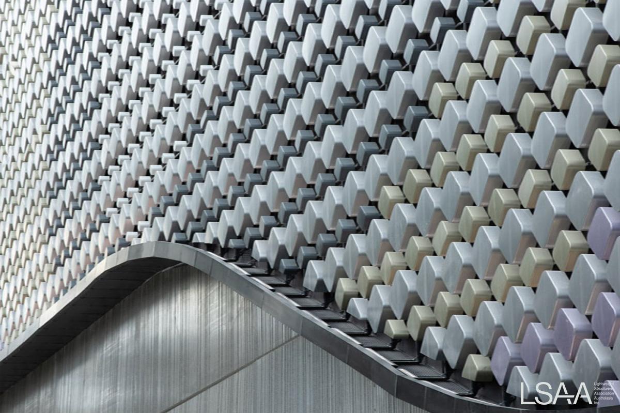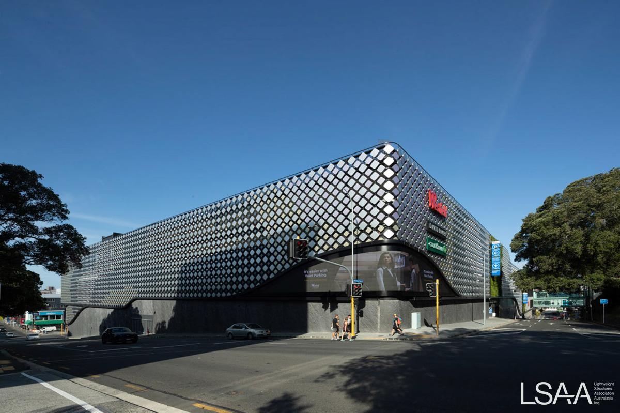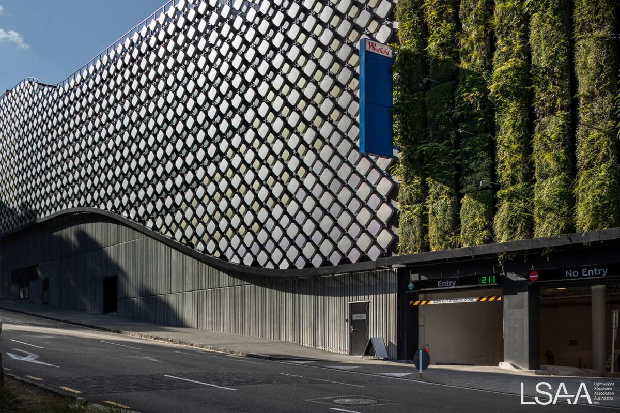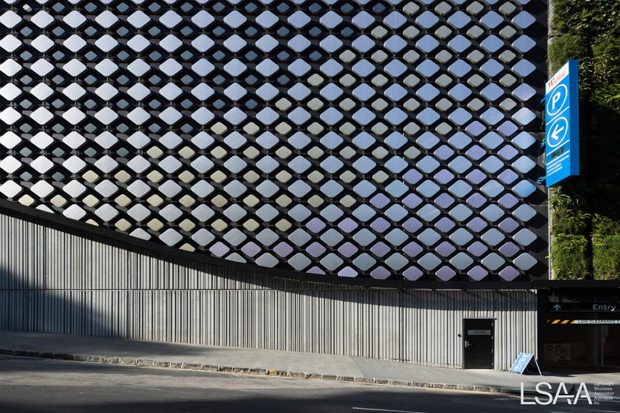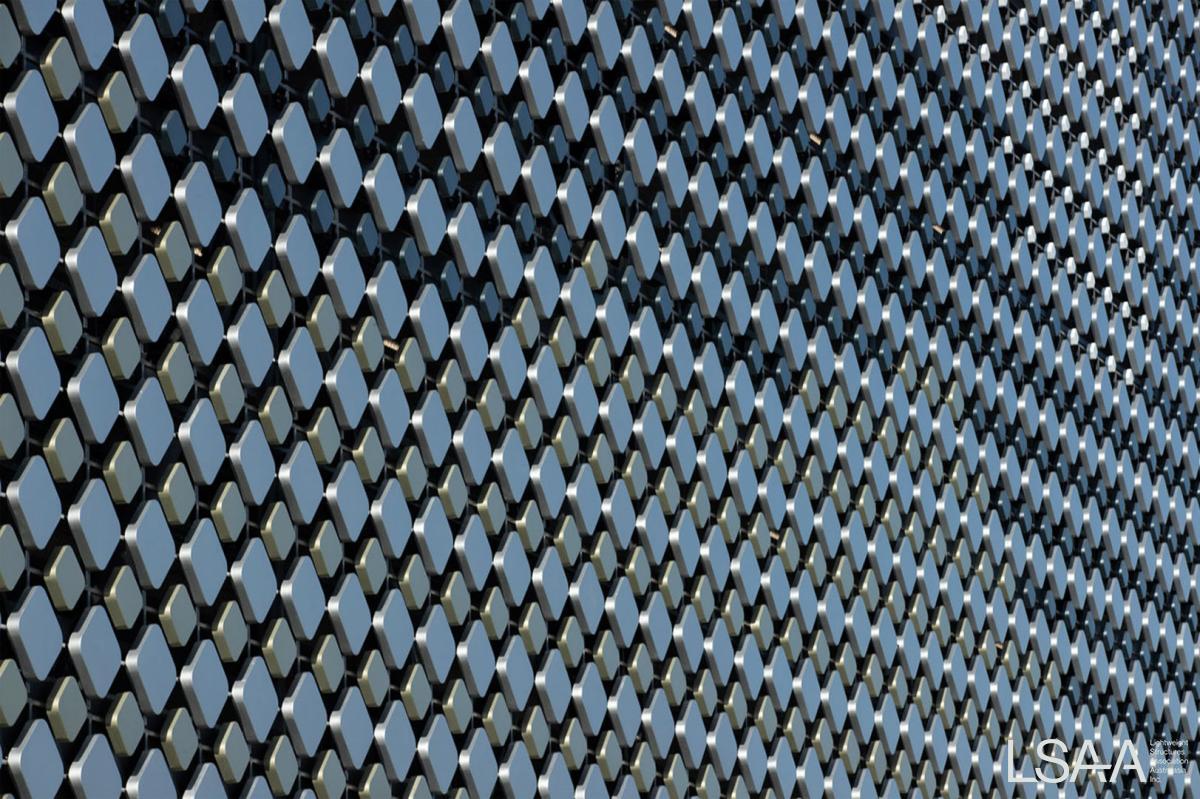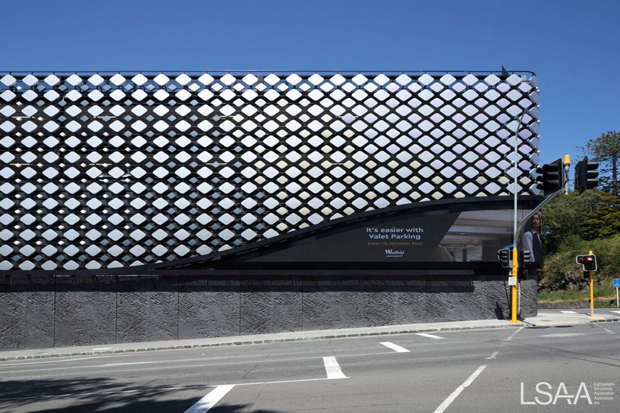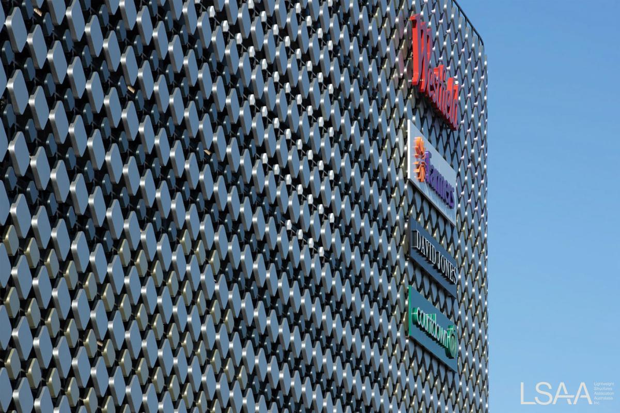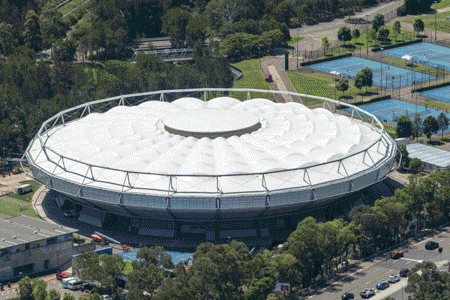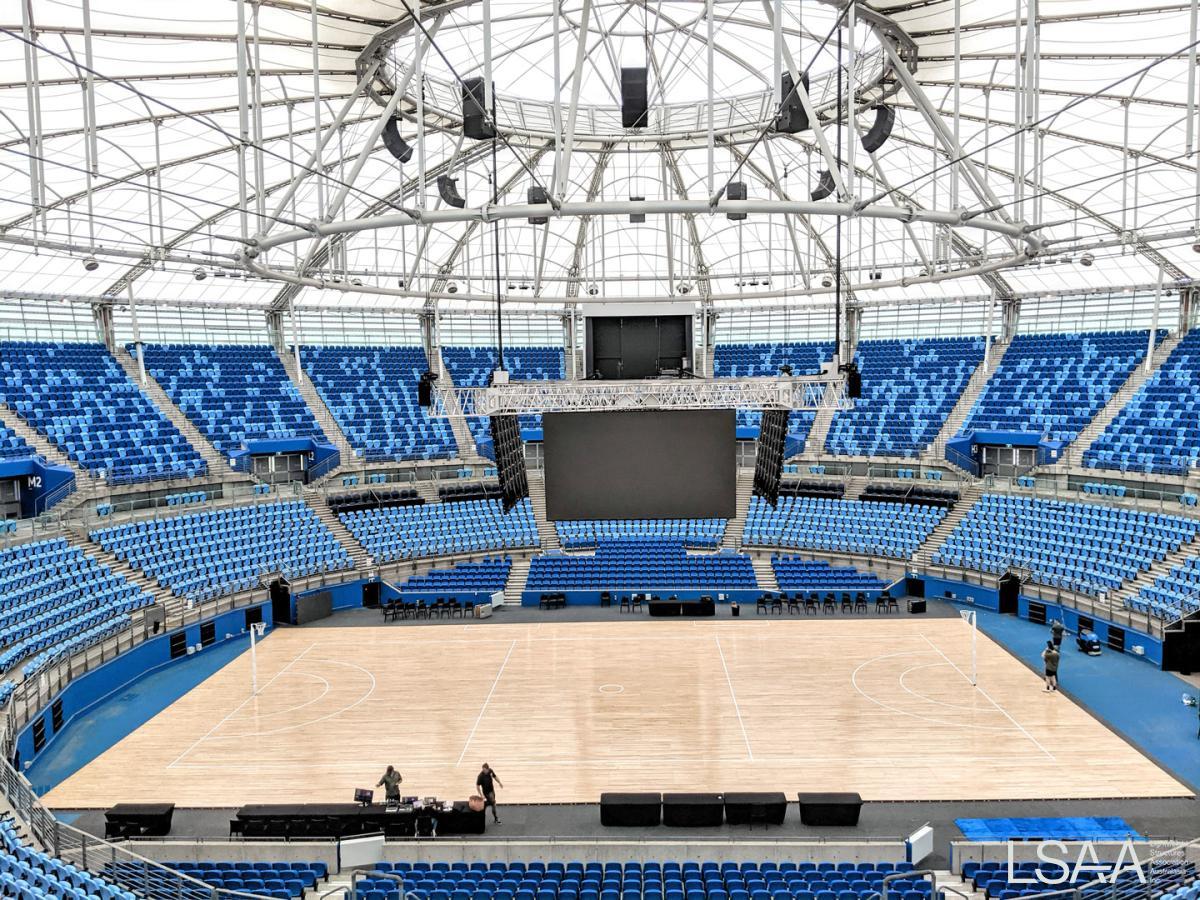APPLICATION OF PROJECT
Retail multi-story facade
PROJECT DESCRIPTION
Scentre Group’s Westfield Newmarket in Auckland, New Zealand has undergone a NZ$790 million redevelopment, transforming the centre into a retail, dining and entertainment precinct that is the largest in the area.
Fabritecture was contracted for the design and construction of two custom architectural facades for the multi-storey car park along Gillies Avenue/Mortimer Pass, and Gillies Avenue/Morrow Street. The project involved 105 tonnes of steel supporting the façade elements comprising 9,320 diamond shaped aluminium panels. Fabritecture developed the prototype design for the diamonds, which typically sit about 12 diamonds per panel. There are 829 individual panels for the whole façade.
DESIGN / FABRICATION / INSTALLATION BRIEF
ARMADA designed the custom façade for the Westfield Newmarket façade project, and it was Fabritecture’s task to bring that design to fruition. The design comprises various size diamond shaped aluminum panels on a lightweight structural steel frame with minimum 54% open area. A living “green” wall is integrated into the façade.
STRUCTURAL SYSTEMS
The project involved 105 tonnes of steel supporting the façade elements comprising 9,320 diamond shaped aluminum panels. Fabritecture developed the prototype design for the diamonds, which typically sit about 12 diamonds per panel. There are 829 individual panels for the whole façade.
The façade needed to accommodate seismic activity, which is common in the area, as well the differential loading amongst the car park floors. Therefore, the connection detail for the façade support structure was designed to allow for movement.
MATERIALS
Custom aluminum diamond shaped panels installed on SHS framing.
FABRICATION
There were 5 different sizes of diamond aluminum panels used in the facade. The clusters of diamonds were designed to be modular in nature to reduce fabrication/assembly and installation costs.
COLLABORATION, CONSTRUCTION AND MAINTENANCE
There were significant loading restrictions due to one-way comflor slab design, and no scaffold was allowed on the outside of the building. Panels were installed from inside the car park structure and EWPs from the road. Two sides of the car park structure are on a steep slope with live traffic which added to the complexity of the installation.
COSTS
The Westfield Newmarket project is valued at approximately AUD$4.02m.
COLOUR IMAGES
|
Filename |
Caption and Credits |
|
5006_01 |
Overall shot of the Westfield Newmarket façade from the street (photo credit: Simon Devitt; Scentre Group) |
|
5006_02 |
Closeup shot of the façade with signage (photo credit: Simon Devitt; Scentre Group) |
|
5006_03 |
Panned shot of the façade (photo credit: Simon Devitt; Scentre Group) |
|
5006_04 |
Close up shot of the façade diamonds (photo credit: Simon Devitt; Scentre Group) |
|
5006_05 |
Shot of the façade diamonds with integrated greenery wall (photo credit: Simon Devitt; Scentre Group) |
|
5006_06 |
Shot of the façade diamonds with integrated greenery wall (photo credit: Simon Devitt; Scentre Group) |
|
5006_07 |
Panned shot of the Westfield Newmarket façade from the street (photo credit: Simon Devitt; Scentre Group) |
|
5006_08 |
Close up of the façade diamonds (photo credit: Simon Devitt; Scentre Group) |
|
5006_09 |
Close-up of the façade and integrated greenery wall (photo credit: Simon Devitt; Scentre Group) |
|
5006_10 |
Night-time shot of the façade (photo credit: Simon Devitt; Scentre Group) |
|
5006_11 |
Construction shot of façade from the street (photo credit: Simon Devitt; Scentre Group) |
|
5006_12 |
Construction shot of façade from the street |
|
5006_13 |
Construction shot of façade from the street |
|
5006_14 |
Prototype of aluminium diamonds |
PROJECT CREDITS
Project Name: Westfield Newmarket
Location: 277 Broadway, Newmarket, Auckland NZ 1023
GPS Location: -36.87012720174841, 174.7749894477351
Completion Date: 9-May-20
Category (1-8): 5 – Glazing & vertical facades
Entrant Name: Fabritecture
Address (Street): Unit 14/15 John Duncan Court, Varsity Lakes, QLD 4227
Telephone Landline: +61 7 5587 7000
Mobile: +61 408 402 716
Email Address:
Website Address: www.fabritecture.com
Entrant Type / Role: Designer / Installer
Project Client: Scentre Group
Project Architect: Armada Architects
Structural Engineer: Wade Design Engineers
Building Contractor: Scentre Group


