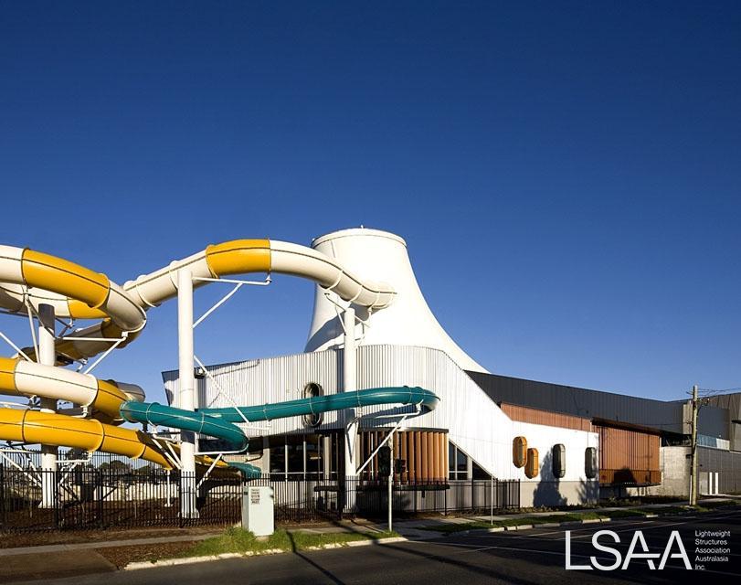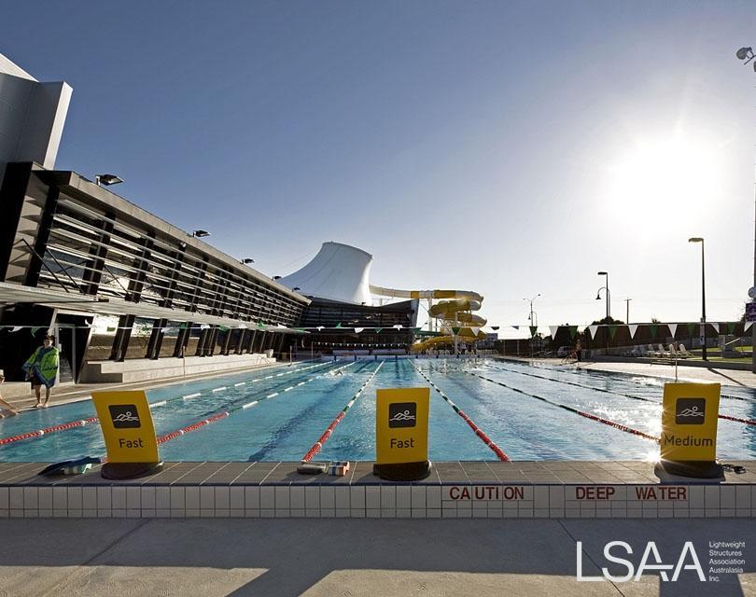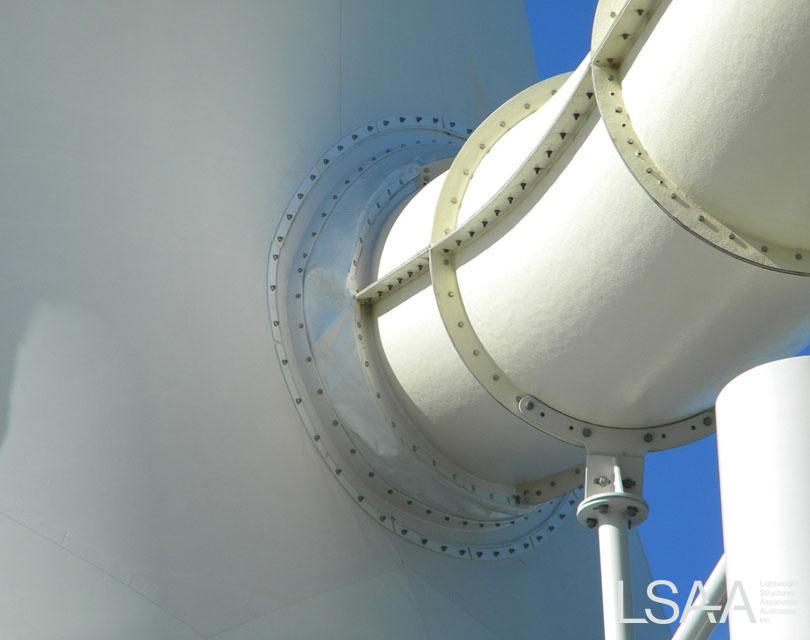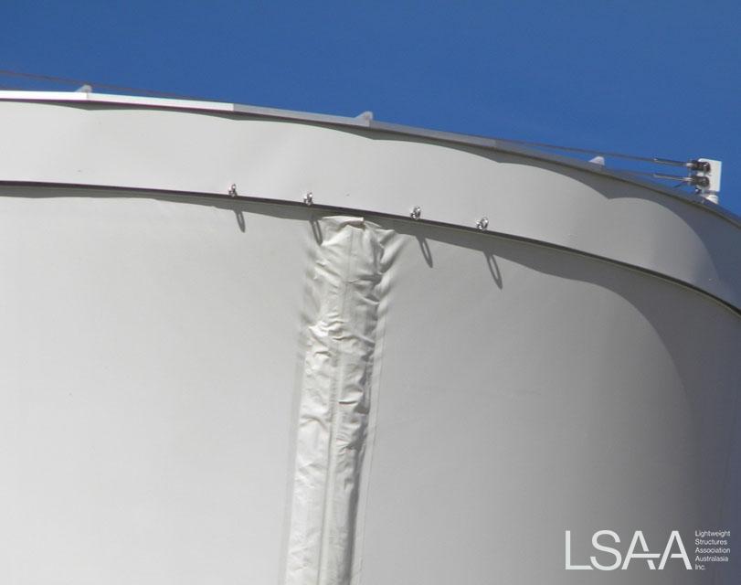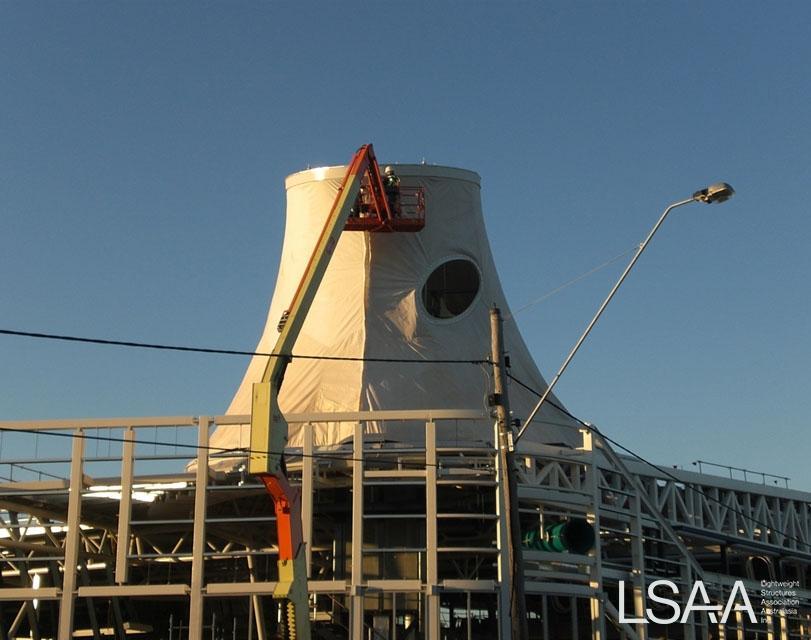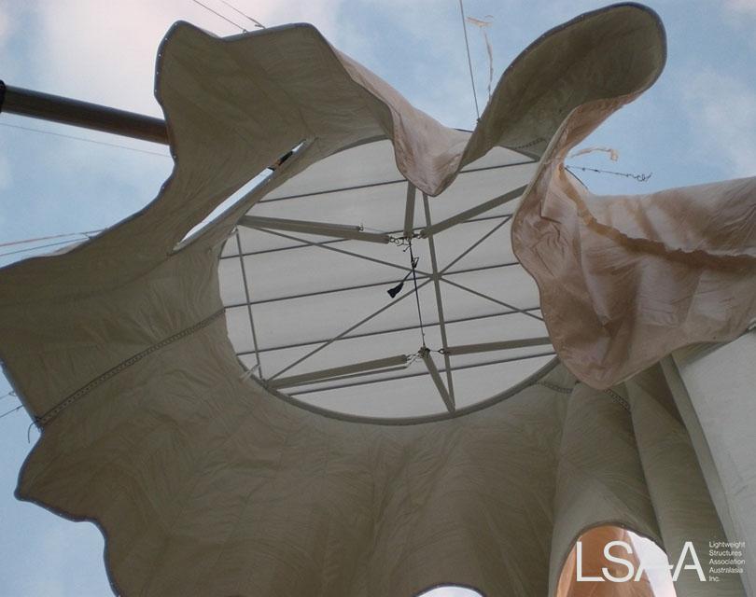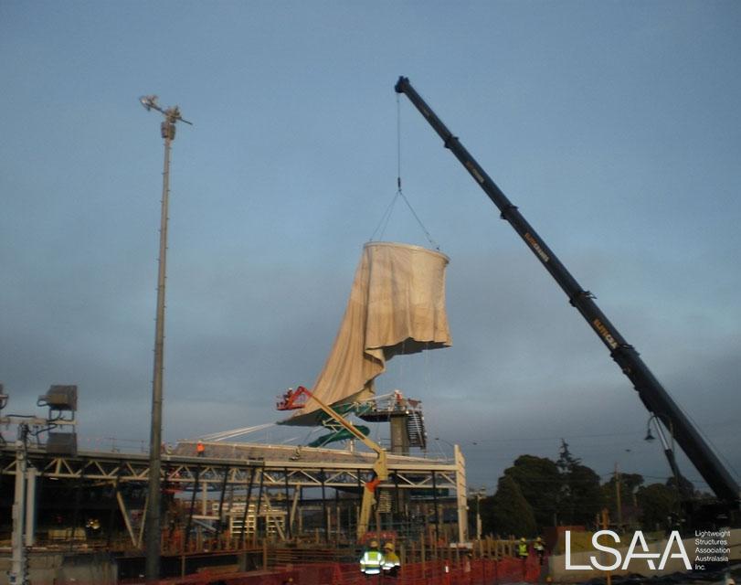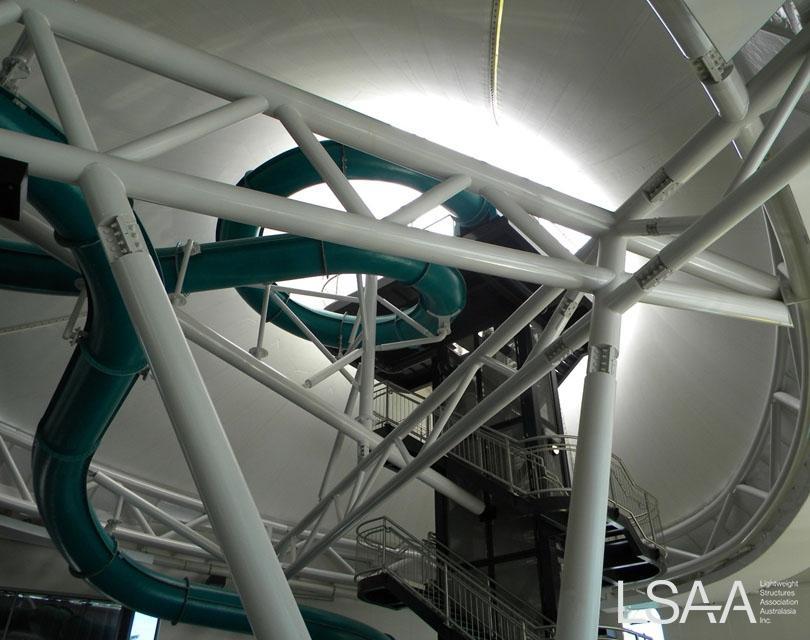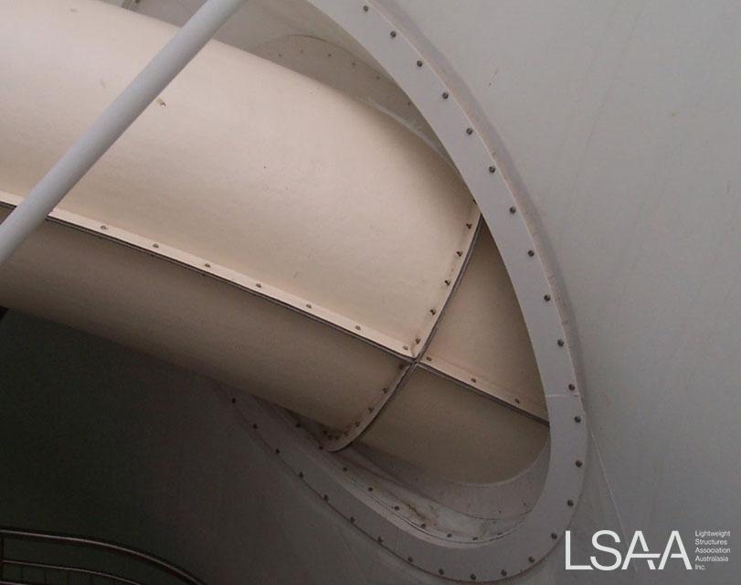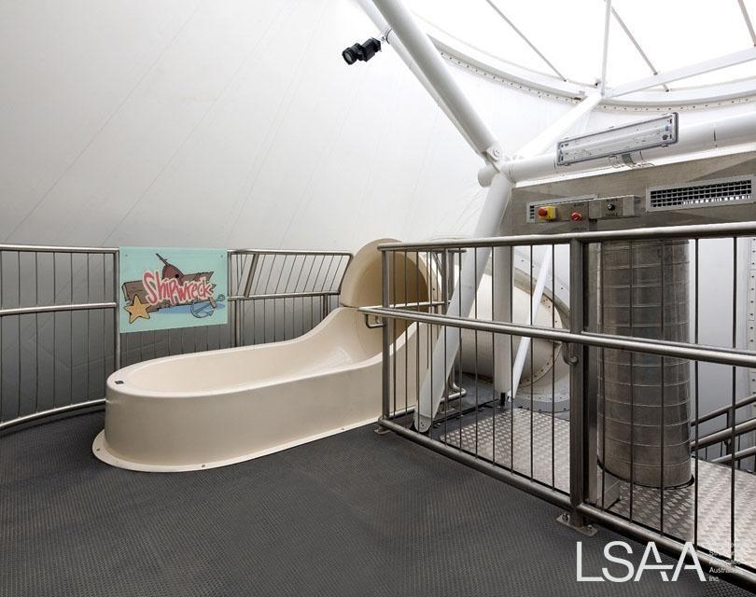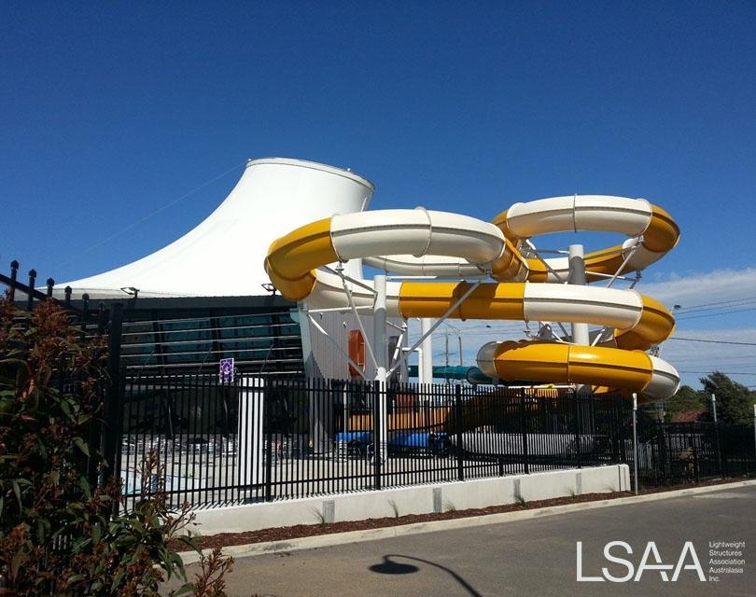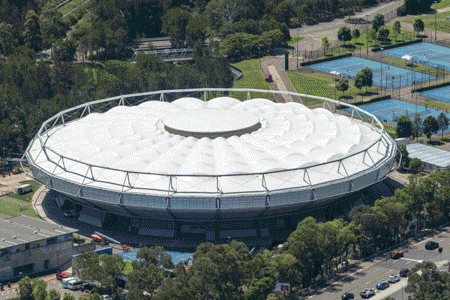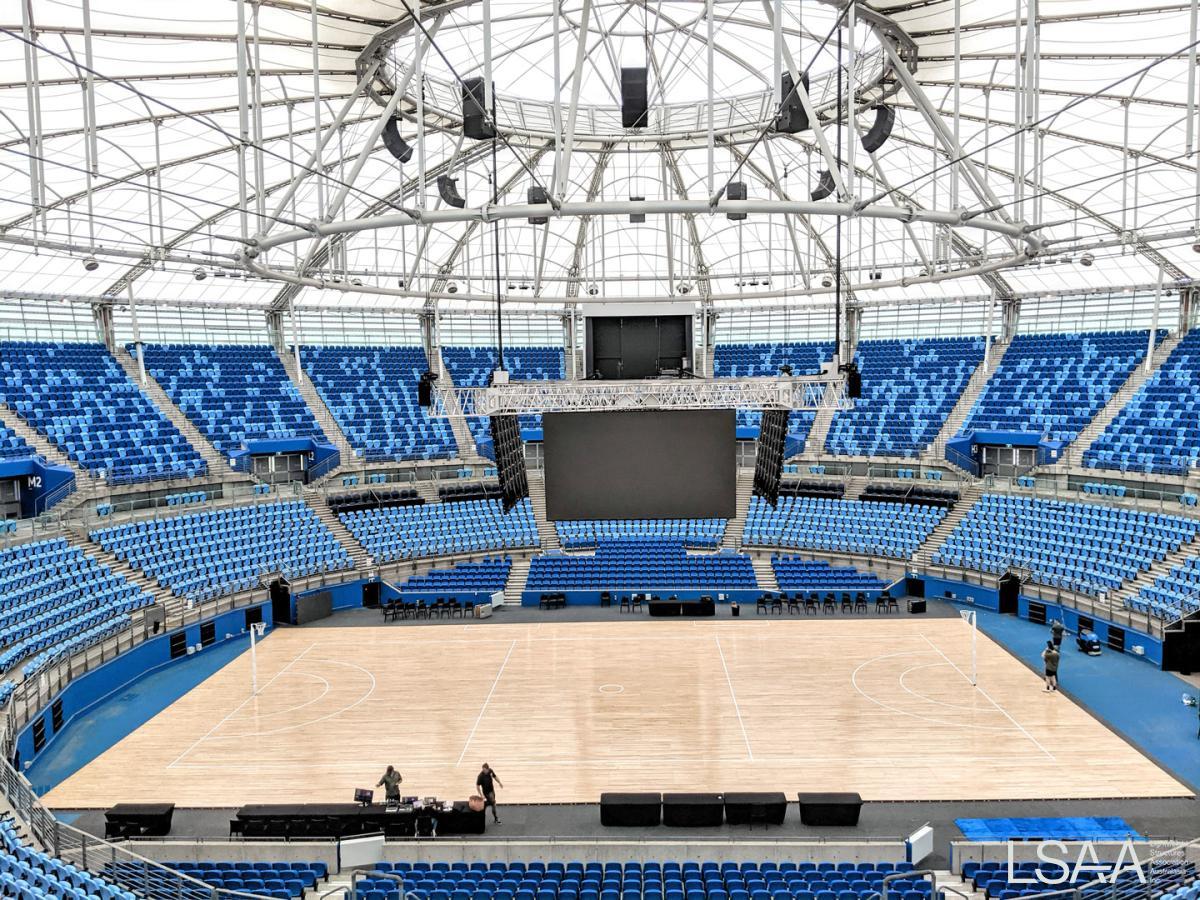LSAA 2013 Design Awards - High Commendation (Category 2 Medium Structures #2926)
Entrant: Oasis Tension Structures
-
Location: East Boundary Rd, East Bentleigh
-
Client: Glen Eira City Council; Completion Date: December 2011
Judges Comments:
"Advances the technology in insulated membranes"
"Rather idiosyncratic form which answers a functional challenge, has a bit of fun, and provides some identity to a facility not short of disparate elements"
APPLICATION OF PROJECT: To encapsulate two vertically inter-twined waterslides, stairwell and support tower with a fully insulated tension structure.
PROJECT DESCRIPTION:
This is an insulated conic tension structure. A truncated, highly curved eccentric cone on an inclined elliptical ring beam, best describes the geometric definition of this structure. The architectural intent was to create a temperature controlled environment within a chlorinated water activity space and thereby satisfy ecologically sustainable development guidelines.
The site was previously an antiquated, outdoor public swimming pool. After years of public consultation and indecision the City of Glen Eira embarked upon a major redevelopment of the site. This included an array of playful water features. Two waterslides dominate the northern precinct. Entry to both is via a platform 12m above the pool level. A 25m x 15m elliptical ring beam forms the base of the conic. A 6m x 8m upper ring beam, covered with Danpalon polycarbonate sheeting and angled at 15deg, sits 15m above the pool level. A “horse” fitted to the stairway structure is braced to secure the upper ring.
Mantric Architecture, in association with Cardno Victoria and Tensys Engineers, developed a hyperplasic fabric surface aimed to nullify internal noise by using an acoustic inner liner. A PTFE outer membrane, combined with an internal layer of thermal insulation blanket beneath, completed the fabric composite.
DESIGN / FABRICATION / INSTALLATION BRIEF
There were many challenges evident in the design brief. The most obvious was to offer an alternative thermal material to the one specified. Physical properties, performance requirements and previous use in aquatic centre applications were important as was personal safety.
Being the first thermally insulated tension structure in Australia it was clear to us there was a high level of anxiety exhibited by the client, architect and builder. For a successful outcome we also had to convince our fabricator the techniques to weld and join the composite materials together were achievable and safe
Biaxial testing of the composite form was necessary to prove the system worked structurally under tension. Thermal efficiency was to be substantiated and fabrication methodologies developed.
Handling, transportation, insulation of field splices and installation were effectively dealt with prior to contract award
MATERIALS
Outer Membrane: Fibretech Fibertop PTFE T400 (KSA)
Oasis has used this material extensively previously and we satisfied with its structural properties and longevity and it satisfied the Project Specification. The supplier also supplied it pre-bleached, another element of the Specification that was satisfied.
Inner Membrane: Saint Gobain PTFE FAB II Acoustic Inner Liner (USA)
Although Oasis has not used this acoustic inner liner previously, we had used a range of St Gobain PTFE products and this liner was the only product on the market that satisfied the Project Specification.
Insulation Material: An insulation material readily used throughout the commercial building industry for the last twenty years. Oasis found that this material had the flexibility, strength and heat resistance that, once combined with the inner and outer layer, satisfied the Specification “R” value.
Ensuring the insulated material maintained its position with the outer and inner liner during fabrication, yet was able to handle movement in a tensioned state was very challenging. A large waterslide penetration further complicated matters.
FABRICATION
Fabrication methodologies were developed using a variety of equipment including PTFE welders. The processes are not for public disclosure because a review for a patent is currently underway. We can say it was difficult to fabricate and involved many hours of painstaking work by fabricators and quality control inspections to achieve the desired result. The waterslide penetration is located in a highly stressed zone of 25mm thick material. As such this was a complex patterning issue. Fabrication of the regions that connect to the upper and lower rings, in order to minimise thermal leakage was equally challenging.
COLLABORATION, CONSTRUCTION AND MAINTENANCE
We collaborated with Tensys, Atkins Fabrications and material suppliers to create samples of the composite fabric and perform tests to satisfy the project specification.
Our biaxial testing apparatus was used to prove the system physically worked and to confirm the stretch characteristics of composite samples. This culminated in several prototypes that were successfully exhibited to the Project Consultants for approval.
Construction process
The upper ring was assembled on the ground near the base of the building. The Danpalon roof was fitted to the ring followed by the membrane. The membrane was fabricated in three sections, spliced together on site and then lifted by a 300t mobile crane to directly over the stairwell. A series of radiating webbings attached from the stairwell to the base ring beam prevented the fabric from contact with the roof and other protruding structures. The fabric was gently lowered to the platform where the “horse” was located. Struts attached to the upper ring were then individually attached to the “horse”.
The membrane was then tensioned to the design position around the lower ring. Field splices were then insulated and sealed using a combination of rope access and large boomlifts. Similarly the waterslide penetration was sealed after the structure was fully tensioned.
Credits:
-
Architect: Mantric Architecture
-
Structural Engineer: Cardno Victoria Pty Ltd
-
Specialists: Tensys Engineers
-
Builder: Hansen Yuncken Pty Ltd
-
Fabricator: Atkins Fabrication Pty Ltd
-
Installer: Oasis Tension Structures



