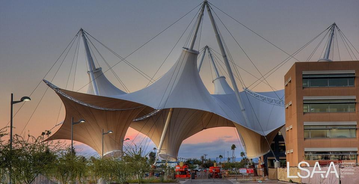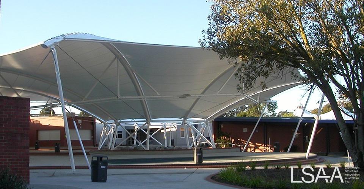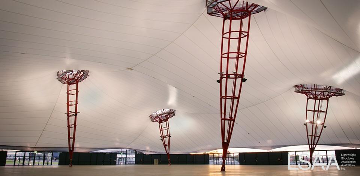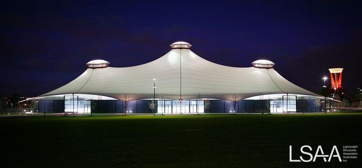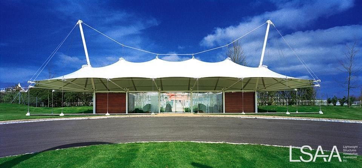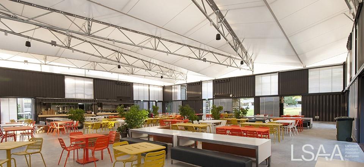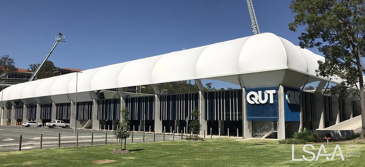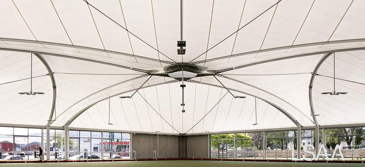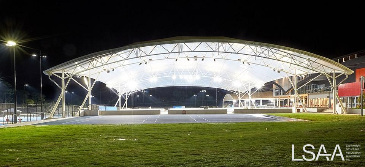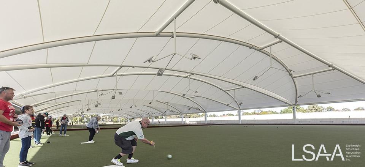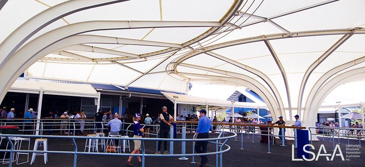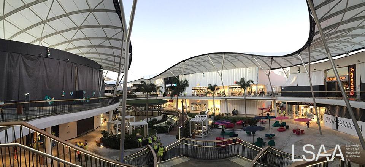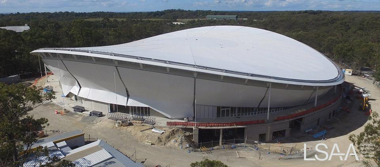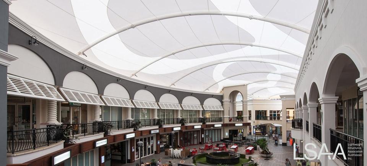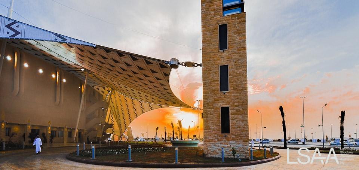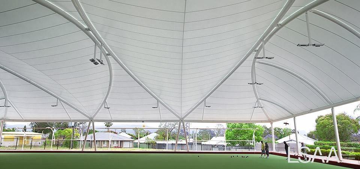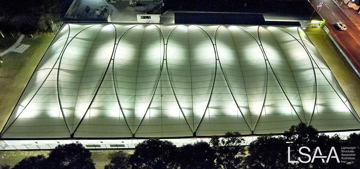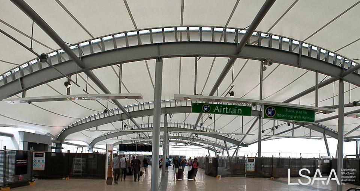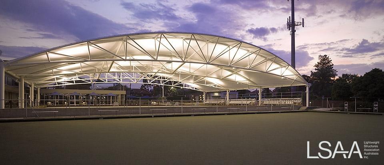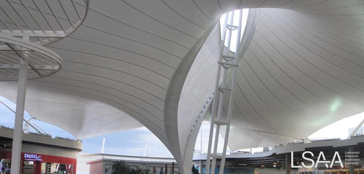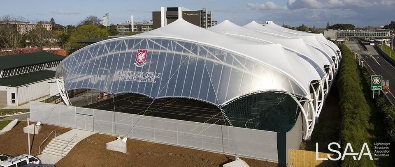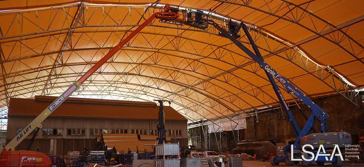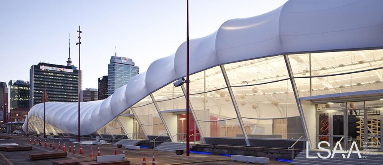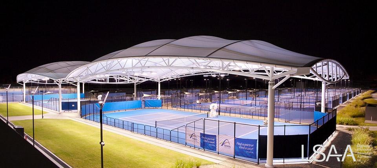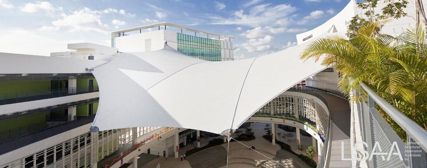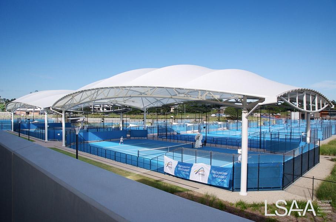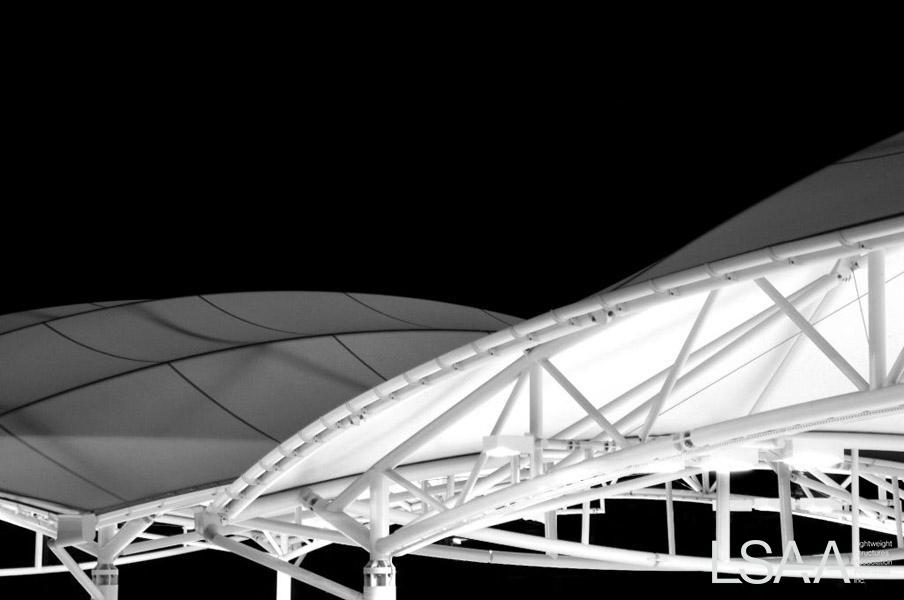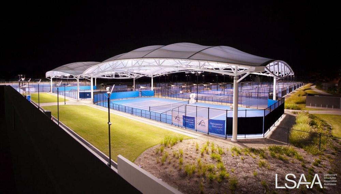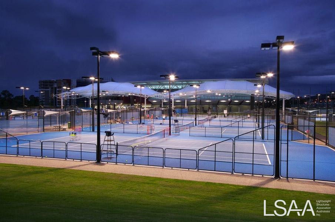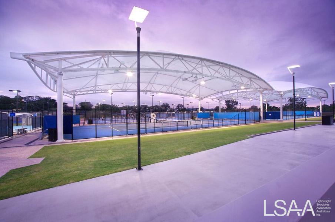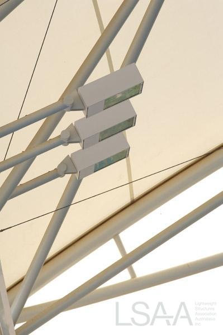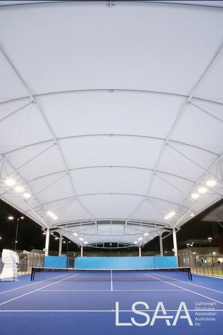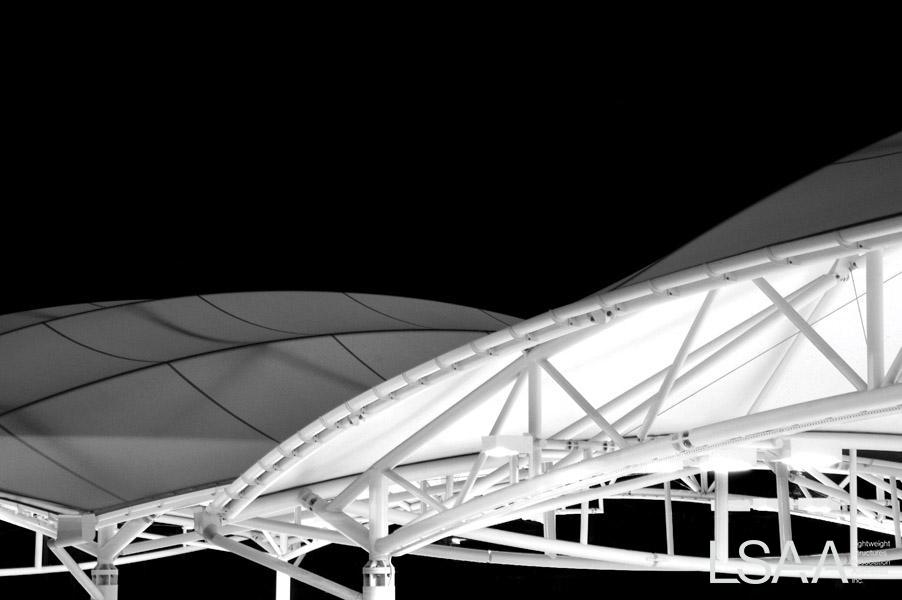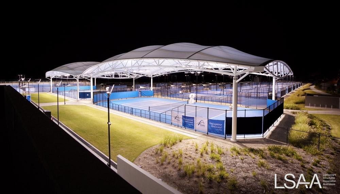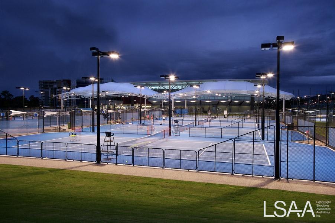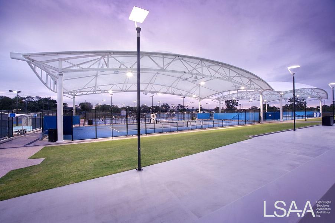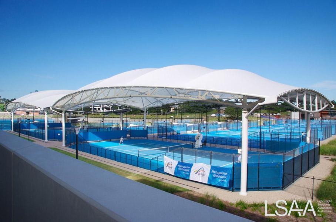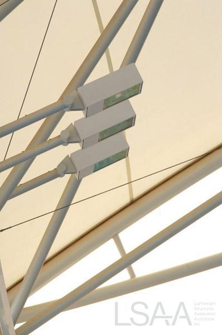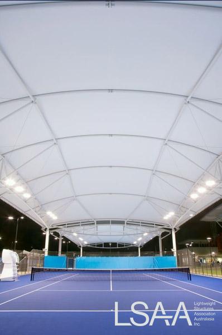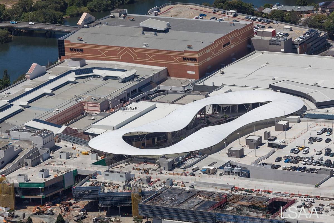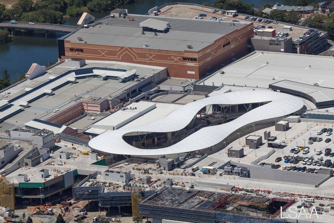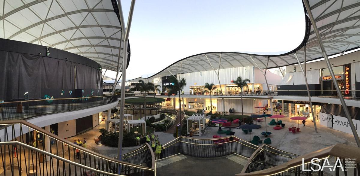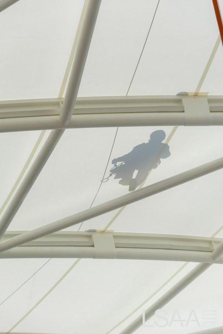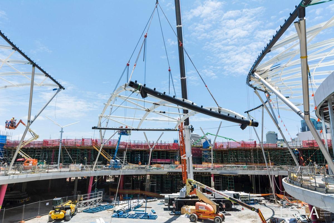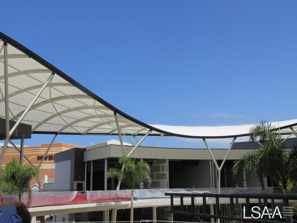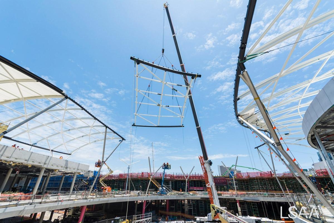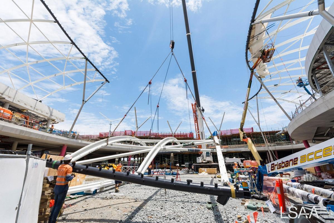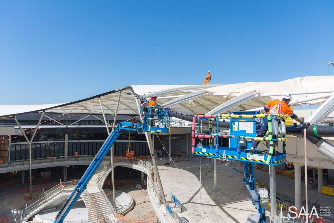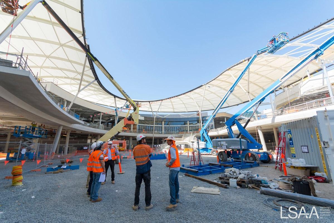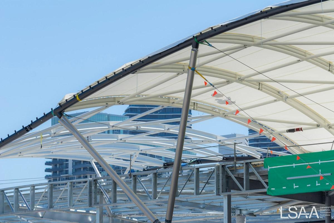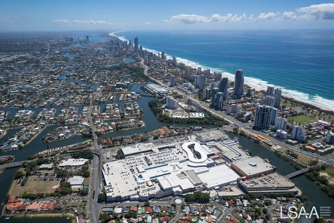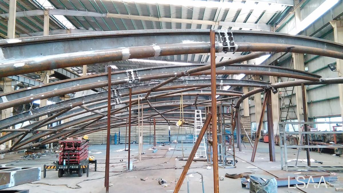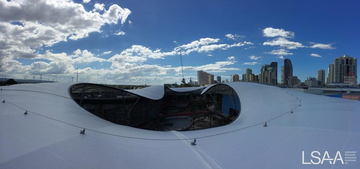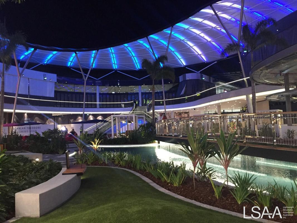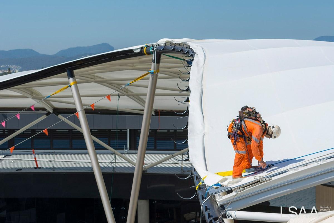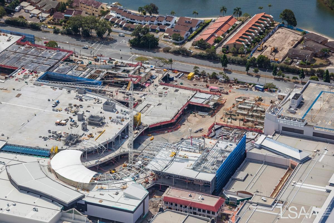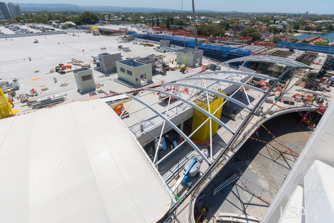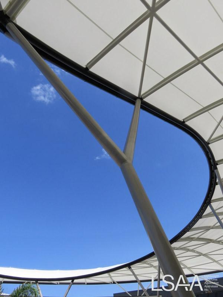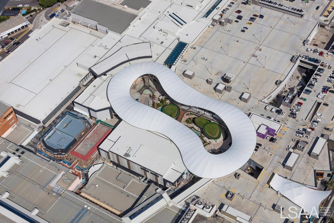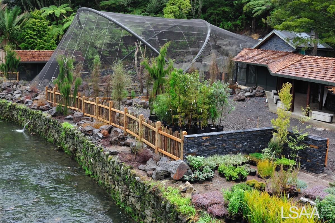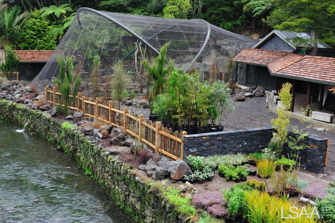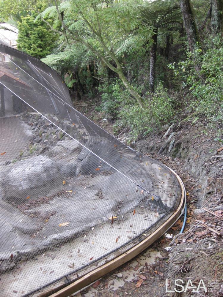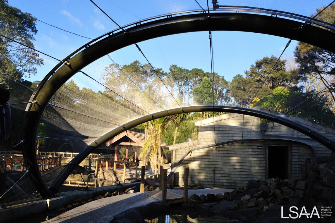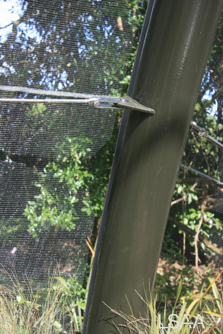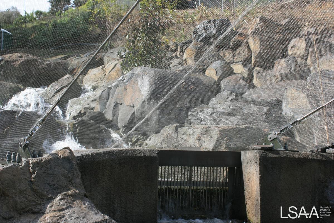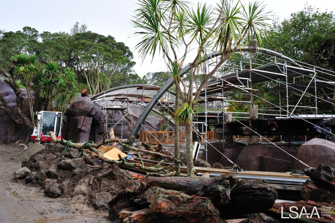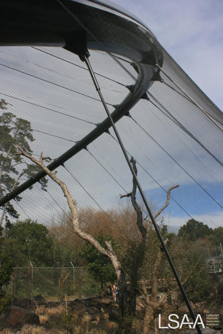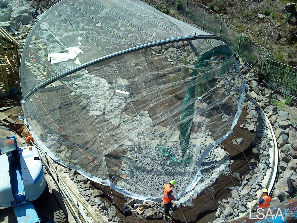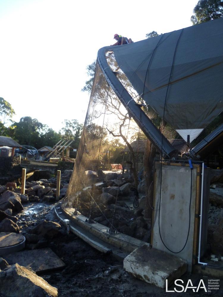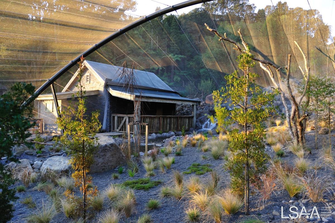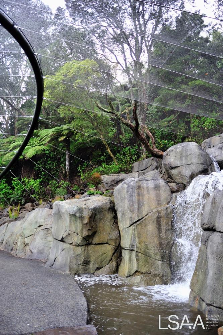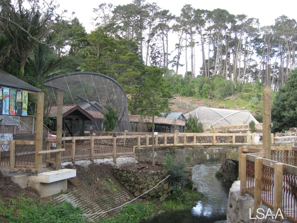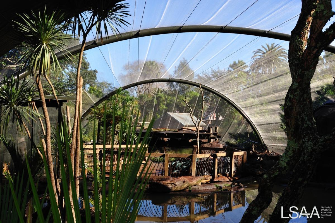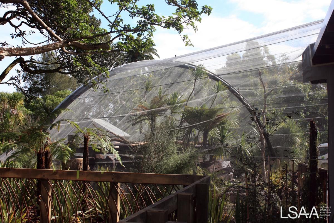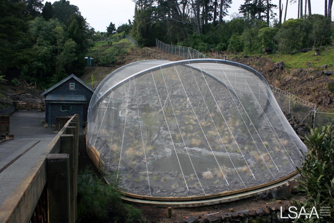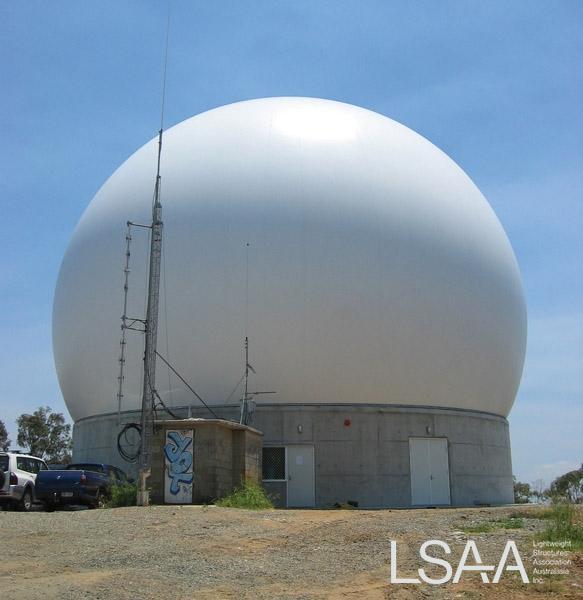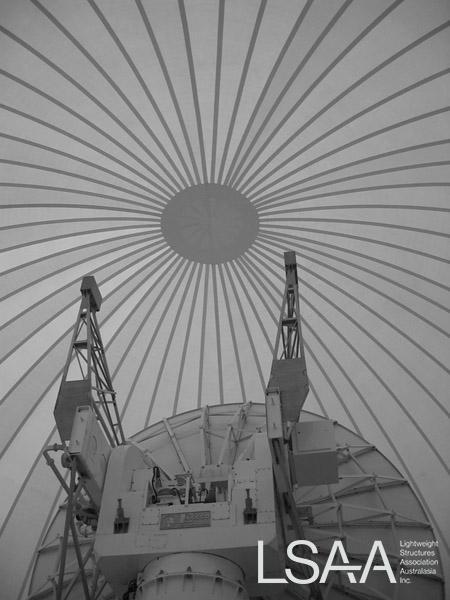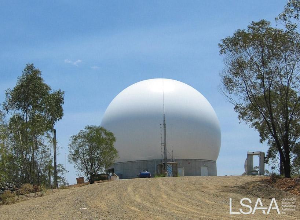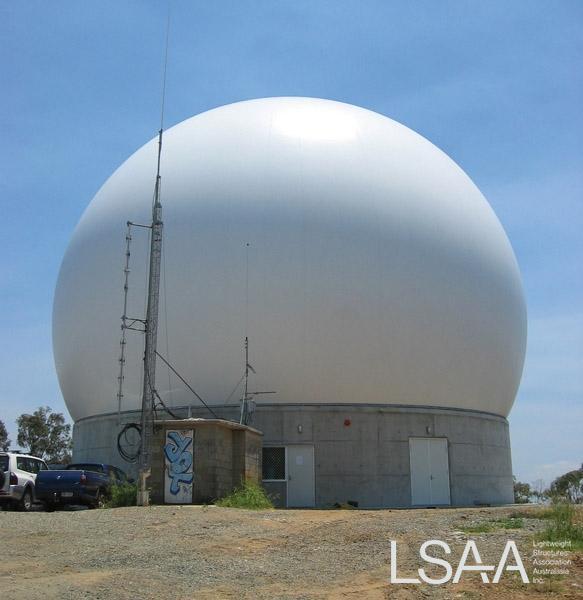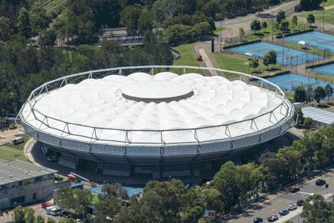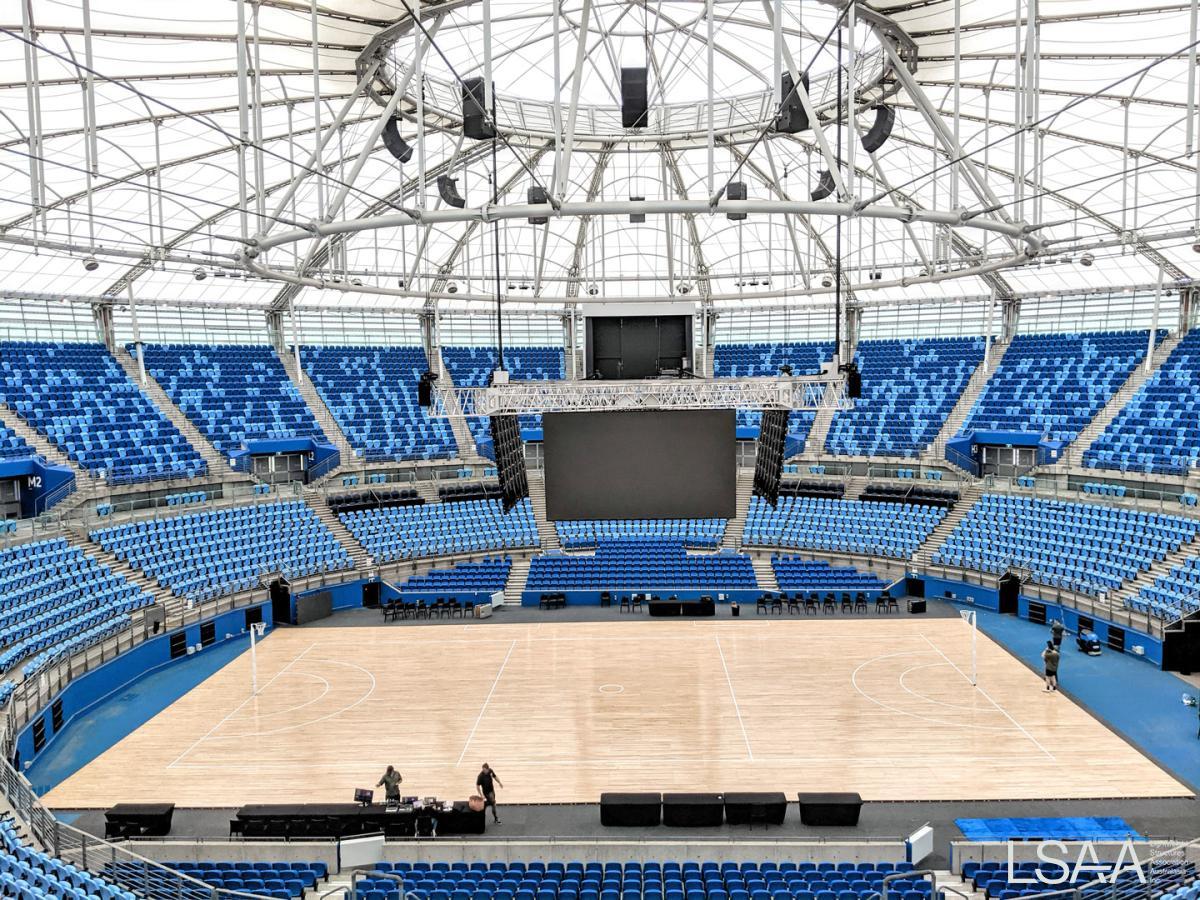Entrant: UFS Australasia Pty Ltd - Designer / Fabricator
Location: 190 King Arthur Terrace - Tennyson Qld 4105
Client: Mirvac Architect: Mirvac Design Struct. Eng.: Wade Engineering
Specialist: Steel Structures Australia
Builder: Universal Fabric Structures / Ozrig
Fabricator: Skyspan Asia
This project was entered in the LSAA 2009 Design Awards, Category 3 (#37008)
Description
The Queensland State Government approved and funded the development of a first class international tennis facility for Queensland to be located in the Brisbane CBD at Tennyson. The facility offers all tennis playing surfaces, a covered main court stadium and two covered outdoor championship size show courts. The State Tennis Centre was completed in time for the Adidas international in January 2009.
Entered into the LSAA 2016 Design Awards (Cat 4, Large Fabric Structures #4114)
Entrant: Fabritecture (Designer and Installer)
Location: The Esplanade. Completed: 2016
Client: Scentre Group (Westfield)
Team: Scentre Group (Westfield), Wade Design, Textile Fabrication Services, Fabritecture
Application
Statement architectural fabric structure with complex steel geometry and state-of-the-art LED lighting system as part of a $670 million redevelopment of Pacific Fair Shopping Centre on the Gold Coast.
LSAA 2011 Design Award Entry (4322): Cablenet Zoo Aviaries
APPLICATION OF PROJECT
As part of a major upgrade to Auckland Zoo, Fabric Structure Systems built four new aviaries to accommodate different New Zealand bird & animal species.
PROJECT DESCRIPTION
Thirteen years in the planning and almost four years in the design and building, Te Wao Nui is Auckland Zoo’s most significant project in its eighty-eight-year history. Covering more than 20 percent of the zoo’s seventeen hectares, the exhibit showcases New Zealand species in their natural environment.
Entered in the LSAA 2007 Design Awards (Cat 3, 3003)
Entrant: Taiyo Membrane Corp
Client: Bureau of Meterology Architect: Taiyo Membrane Corporation
Structural Engineer: Michael Lester (TMC) Builder: OZRIG
Fabricator(s): Taiyo Membrane Corp
Application and Function:
Air supported structure over a radar antennae to monitor weather for the Bureau of Meterology. The structure is air supported in order to allow for minimal interference with the antennae.
Mehler Coated Technical Textiles supplied large quantities of coated fabric for the 2015 Milan Expo.
The major application was for sun shading the two main axes of the Expo. The 85,000 sqm of fabric was essentially planar rectangular panels attached to opposing valley and ridge cables.
One important concept behind the simple forms was the re-use of the fabric following the Expo.
Other projects included:
- Iranian Pavillion (2,500 sqm)
- Ferreo Pavillion (1,600 sqm)
- Institution Bologna Pavillion (4,500 sqm)
- Tent at the entrance (6,000 sqm)
For further details see HERE
Page 4 of 4


