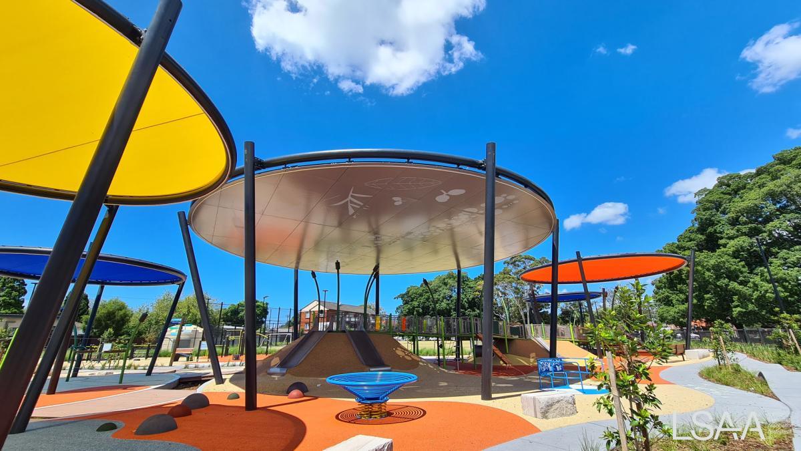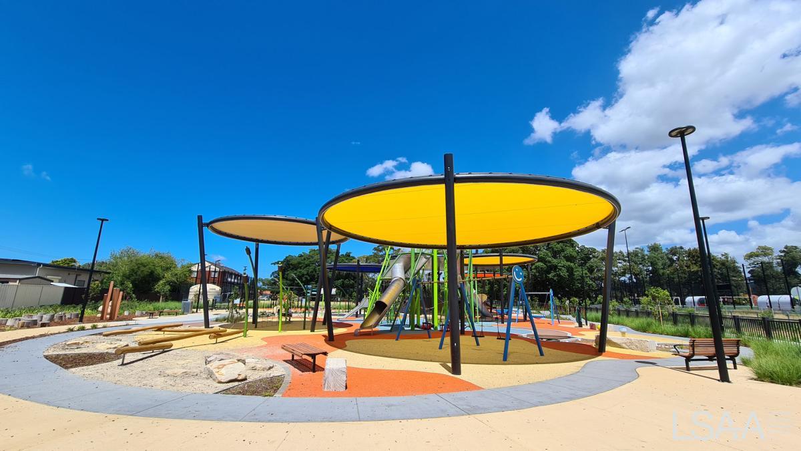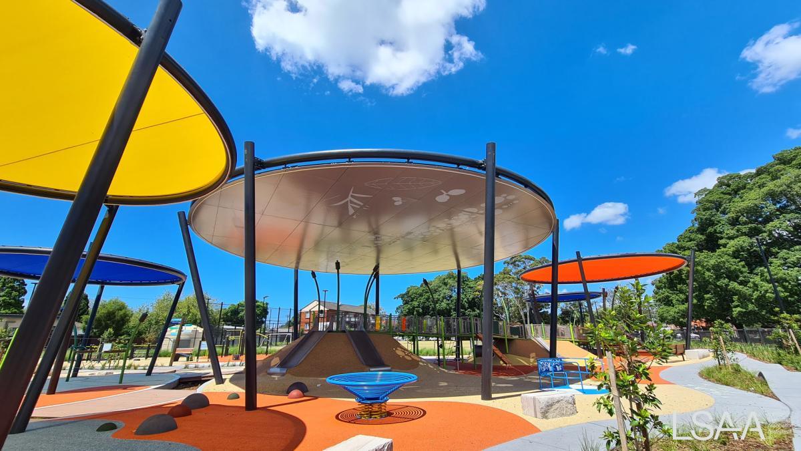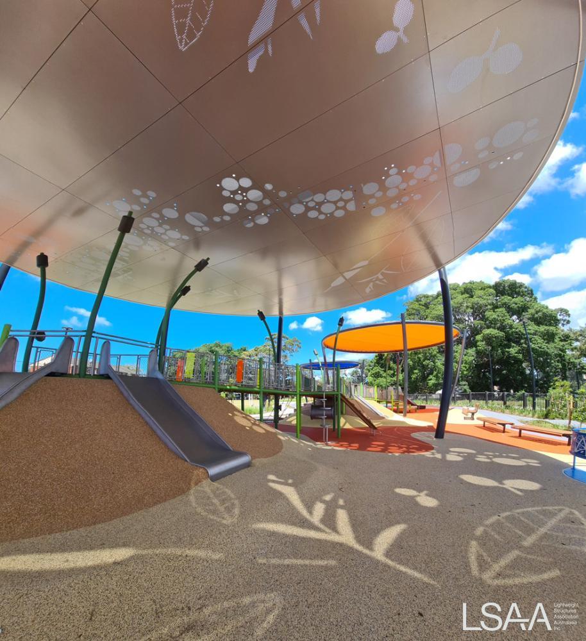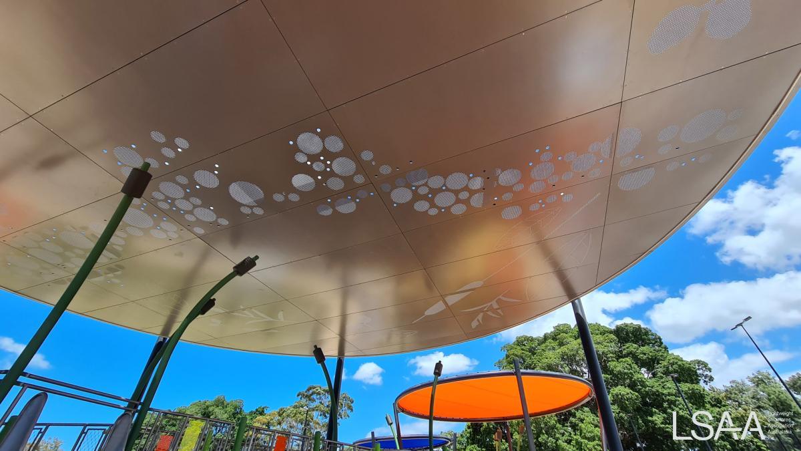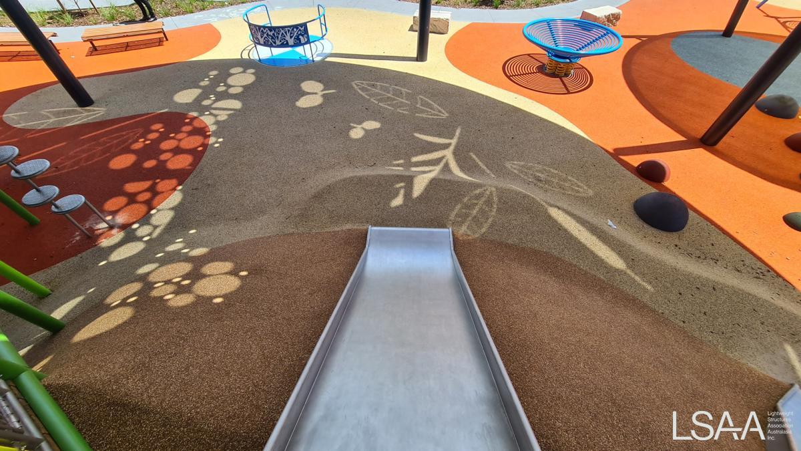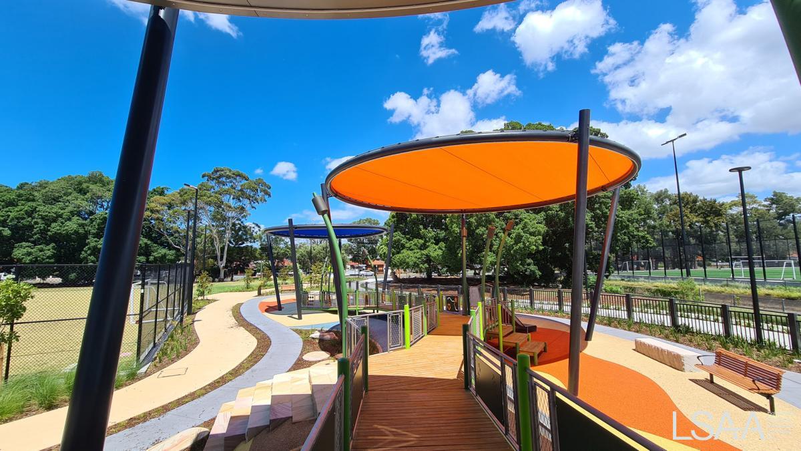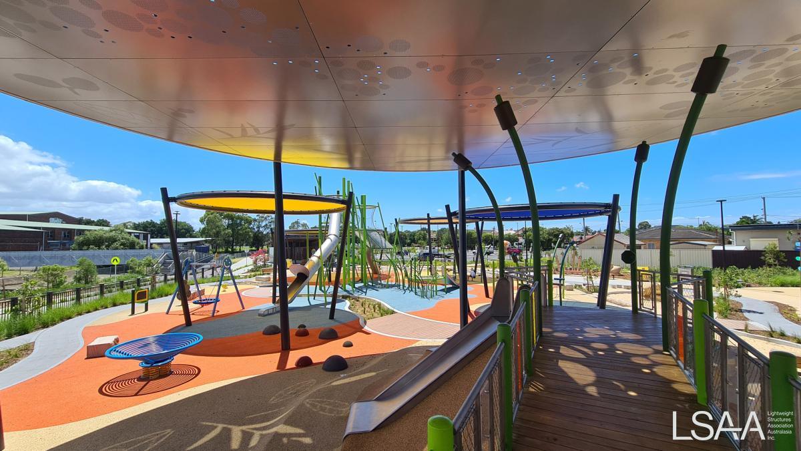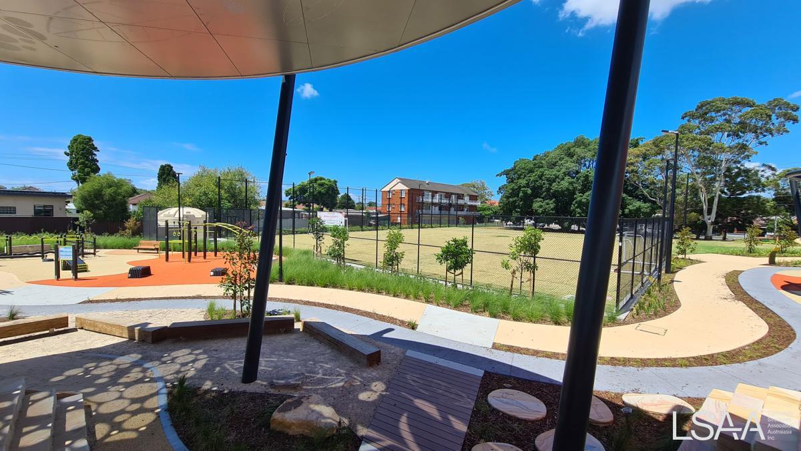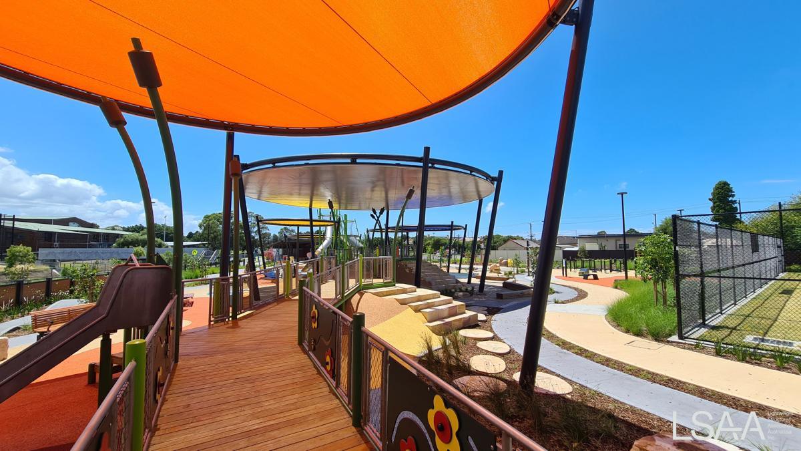M6 Community Recreational Facility Description
As part of Transport NSWs upgrade to the M6 freeway Stage 1 development, new recreational facilities were developed to provide shade to the community in various areas including McCarthy and Brighton Reserve. As part of the McCarthy Reserve upgrade, Fabritecture was contracted for the design and construction of eight (8) structures to provide shade cover for recreational facilities over a playground. The structures feature both Gale Pacific 95 Mesh and architecturally perforated aluminium.
DESIGN / FABRICATION / INSTALLATION BRIEF
Transport for NSW is delivering new recreational facilities for the Bayside Community before construction begins on Stage 1 of the M6 motorway in Rockdale, NSW. Fabritecture was contracted for 8 structures for installation at McCarthy Reserve. The structures are a combination of mesh shade structures clad with Gale Pacific Commercial 95 Heavy shade cloth, and aluminum architectural metal structures with custom artwork perforations in the panels.
STRUCTURAL SYSTEMS
The aluminium structures feature a steel frame with a grid system for the aluminium. The perforated panels are underslung, so the custom perforated artwork can be seen clearly from underneath the structures in the playground.
The shade structures are also steel framed and are tensioned using a Fabritecture extrusion system.
MATERIALS
The chosen material for the shade structures was Gale Pacific Commercial 95 340 Mesh, in 4 colours: Aquatic Blue, Desert Sand, Yellow and Orange. The fabric was chosen based on the colour specifications from the client.
The aluminium panels for the architectural metal structures was 6mm thick with a Colourbond Monument equivalent RAL 7021 with custom artwork perforations.
FABRICATION
The aluminium artwork features custom perforations in the patterning of native flora such as bottlebrush, and flora such as birds and frogs. There are 6 mesh structures in total at McCarthy Reserve, with 4 having an 8m diameter, and 2 with an 11m diameter. The 2 aluminium structures are 11m and 17m in diameter.
COLLABORATION, CONSTRUCTION AND MAINTENANCE
The installation of the structures occurred over existing playground equipment. This required specific planning. Construction involved the installation of all columns first and preassembling of roof discs on the ground. These were then crane lifted into their final install position. There was no overhead install.
Gale Pacific Commercial 95 340 Mesh is used widely for projects that require maximum sun protection and strength. The durable mesh fabric has low maintenance requirements and a long life performance.
COSTS
The M6 Community Recreational Facility project was valued at approximately AUD$730k.
PROJECT CREDITS
Project Name: M6 Community Recreational Facility
Location: West Botany Street
City: Rockdale, NSW, 2216
GPS Location: -33.955663, 151.146580
Completion Date: 12-Oct-21
Category (1-8): 2 – Medium structures
Entrant Name: Fabritecture
Address: Unit 14/15 John Duncan Court, Varsity Lakes, QLD 4227
Telephone: +61 7 5587 7000
Mobile: +61 408 402 716
Email Address:
Website Address: www.fabritecture.com
Entrant Type / Role: Designer / Fabricator / Installer
Project Client: Transport NSW
Project Architect: Design Inc.
Structural Engineer: Greenup Design Engineers; Cardno
Building Contractor: Ertech Pty Ltd
Fabricator(S): Confidential
