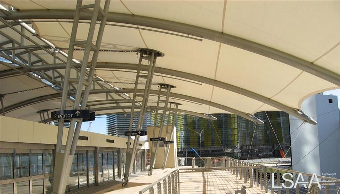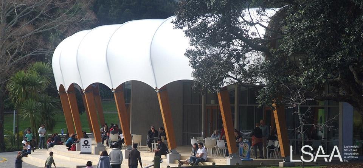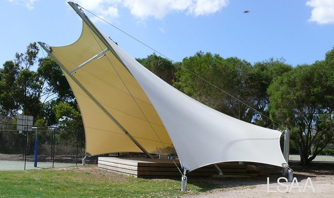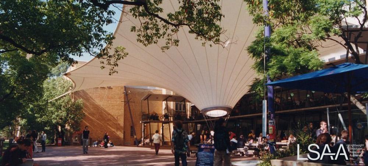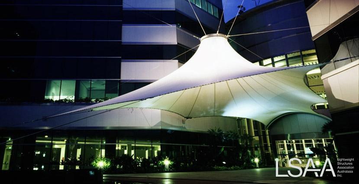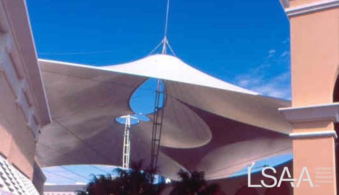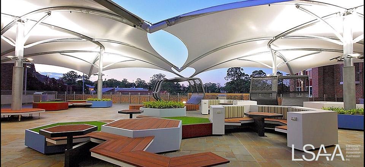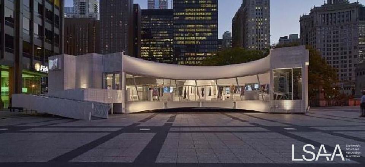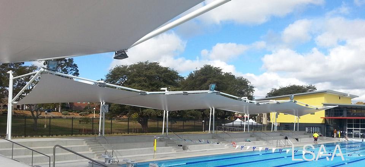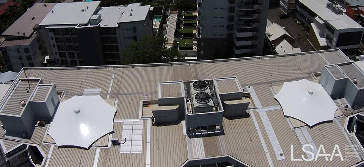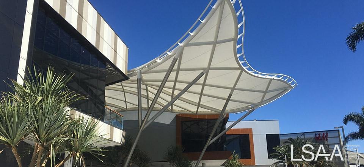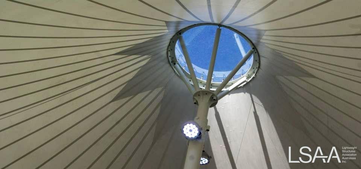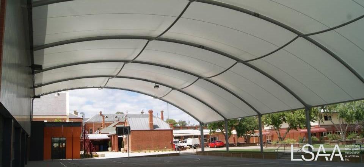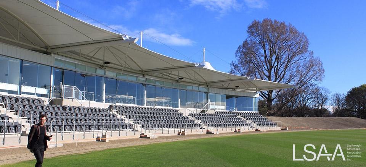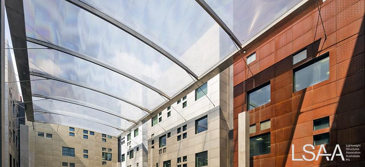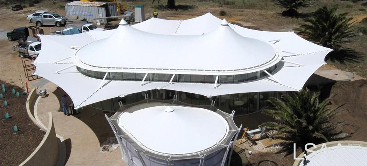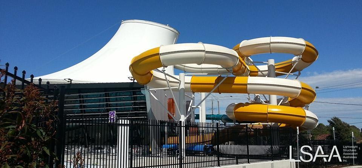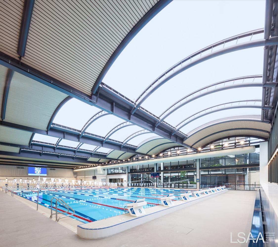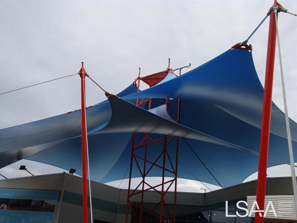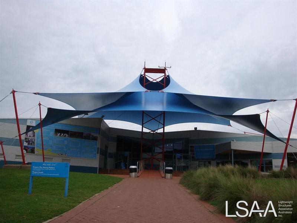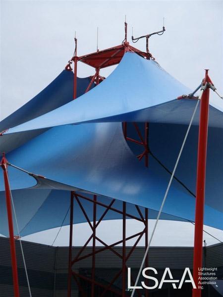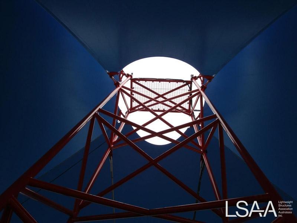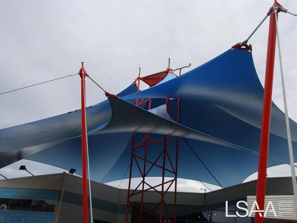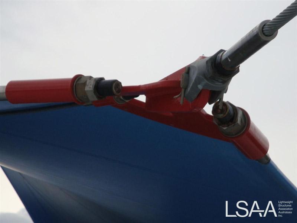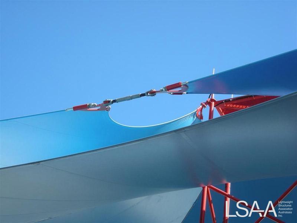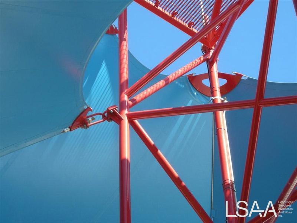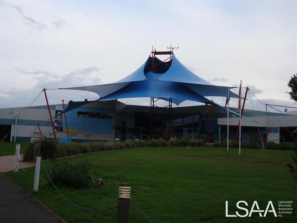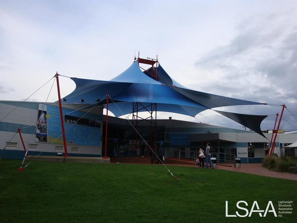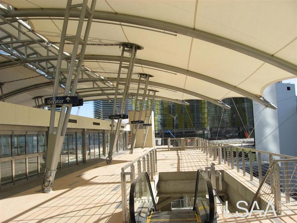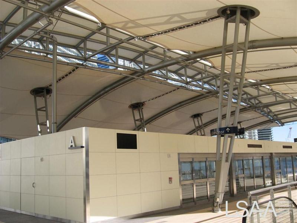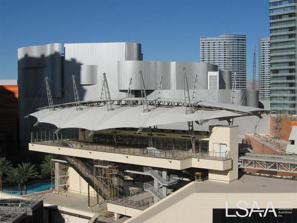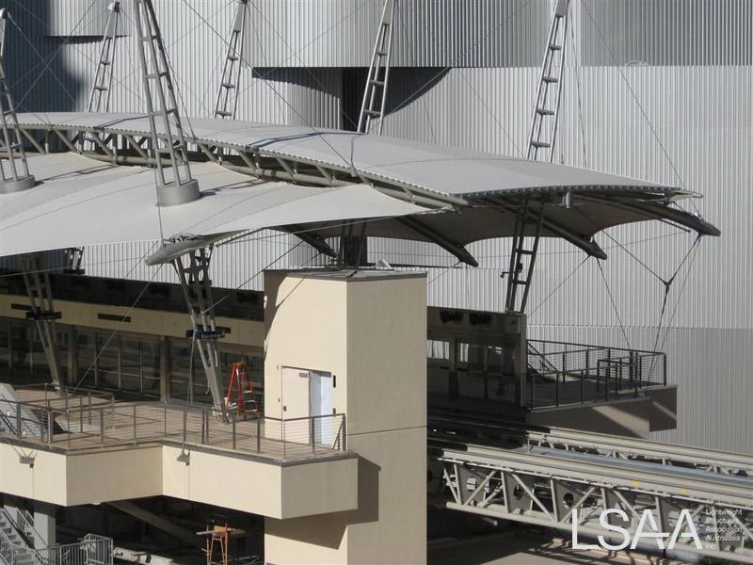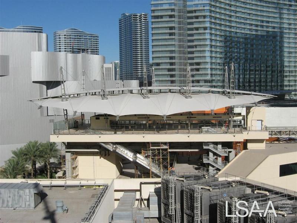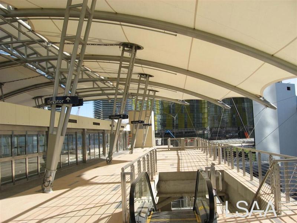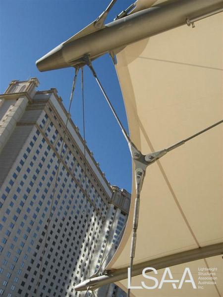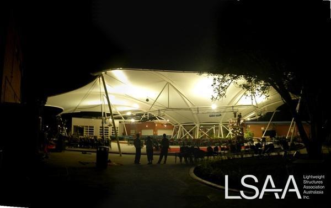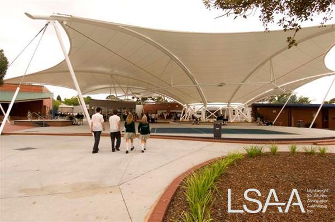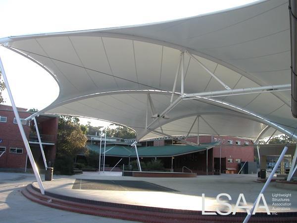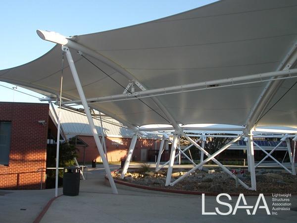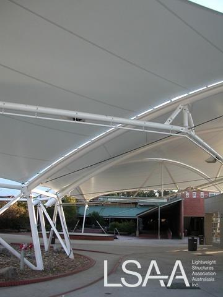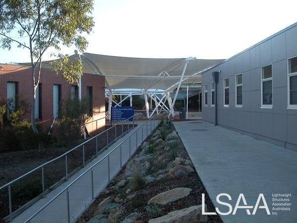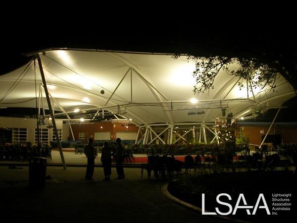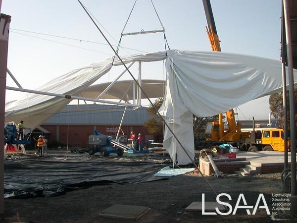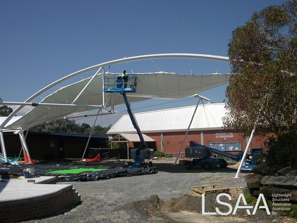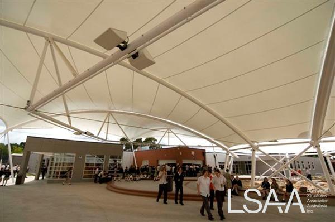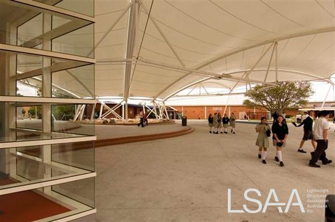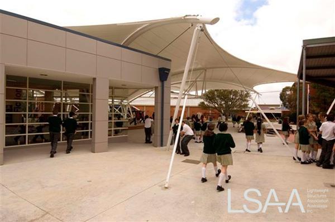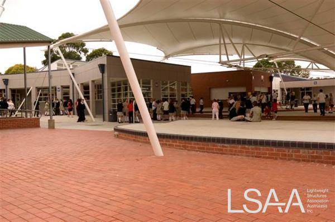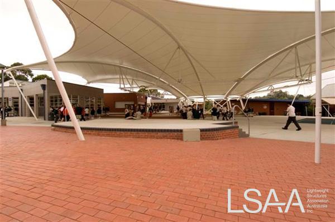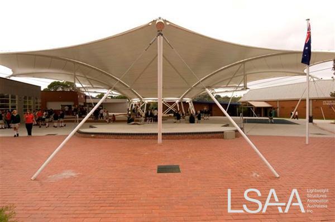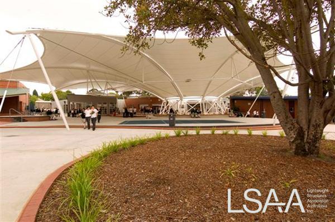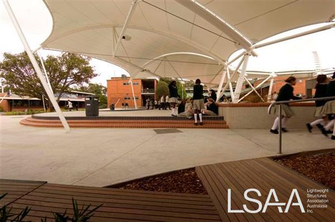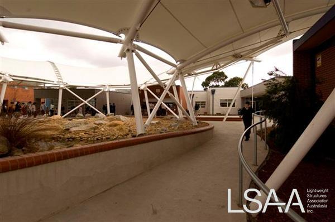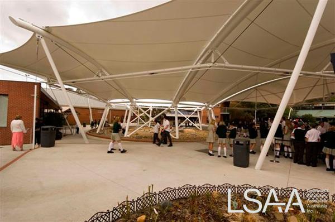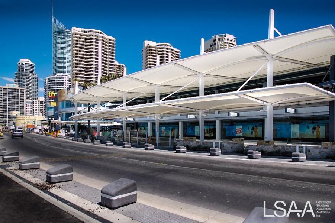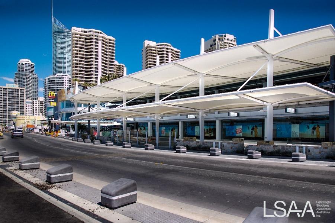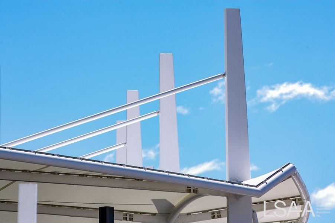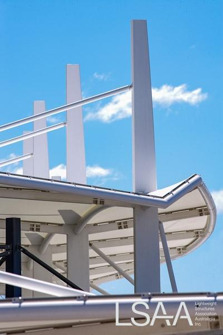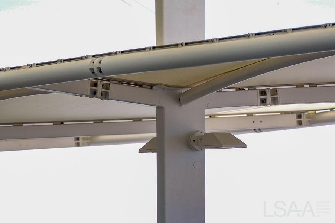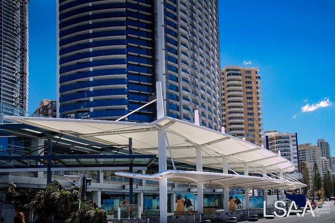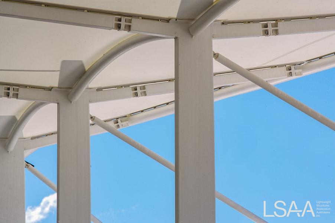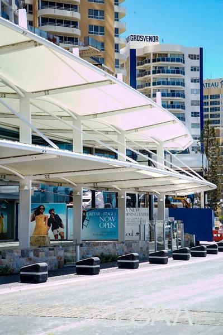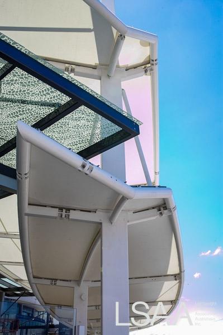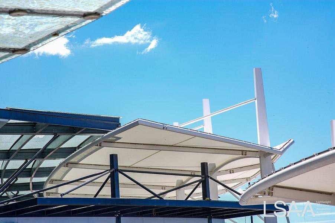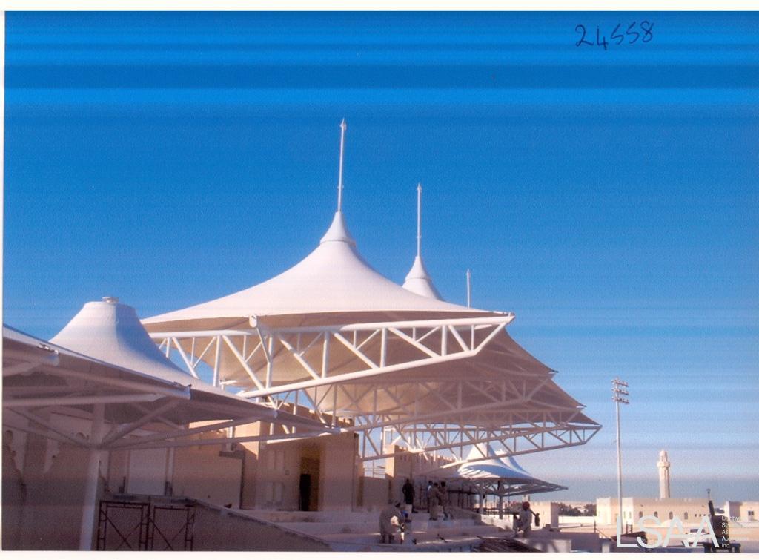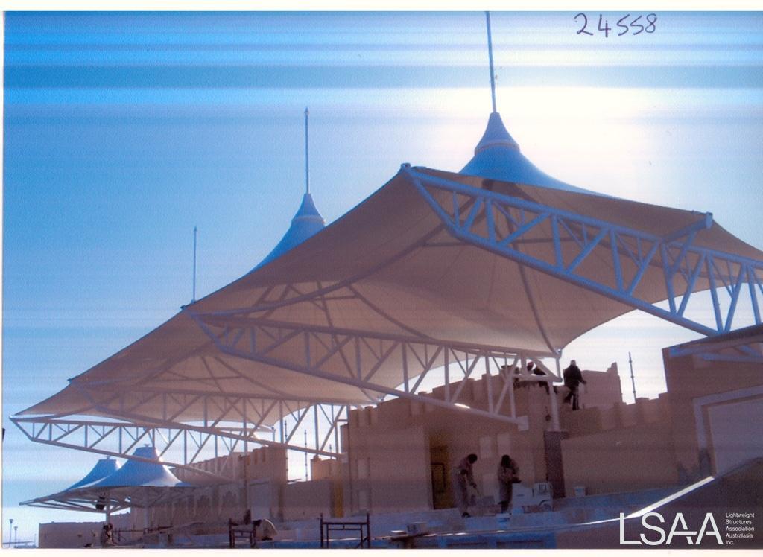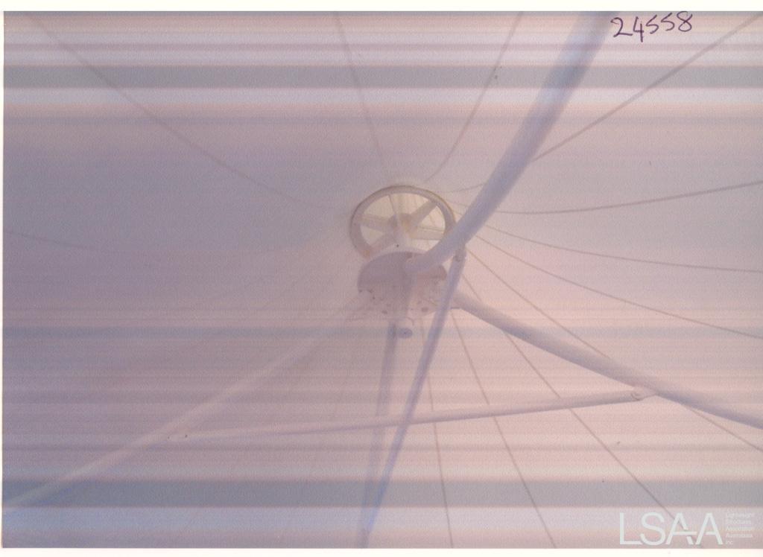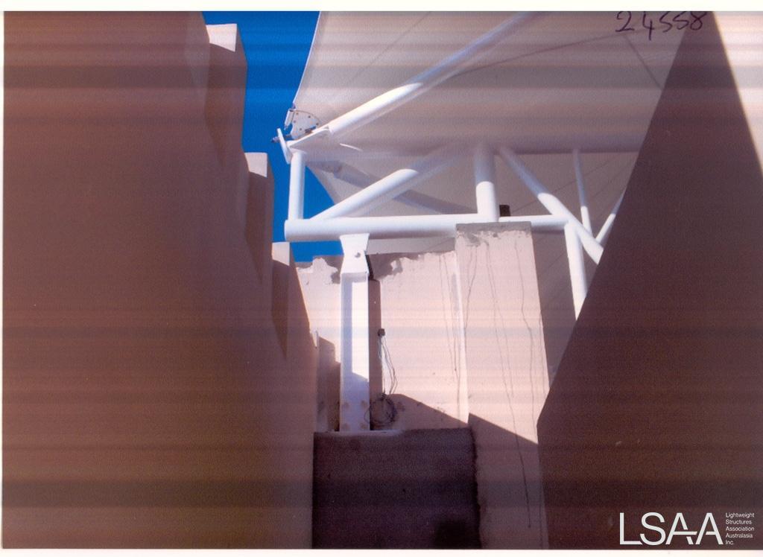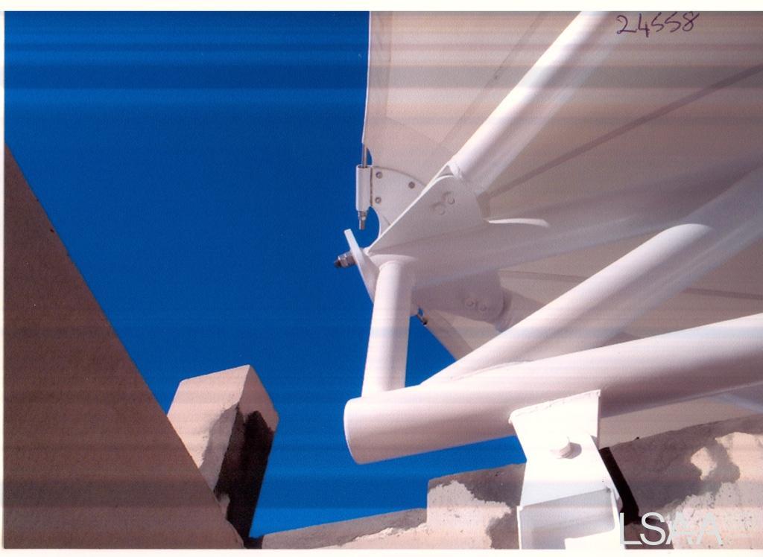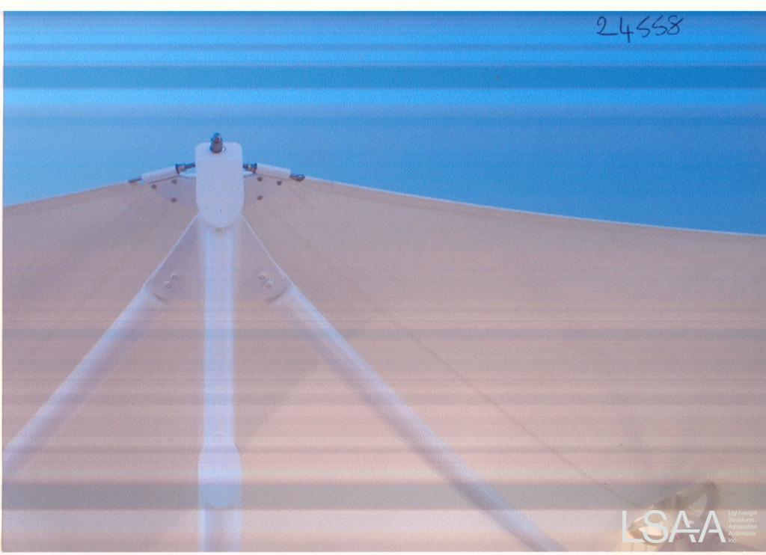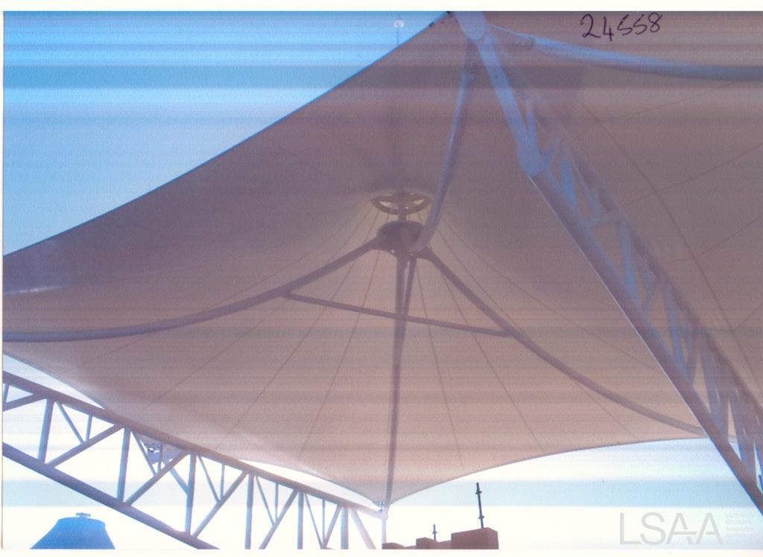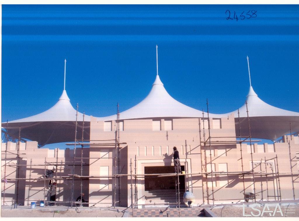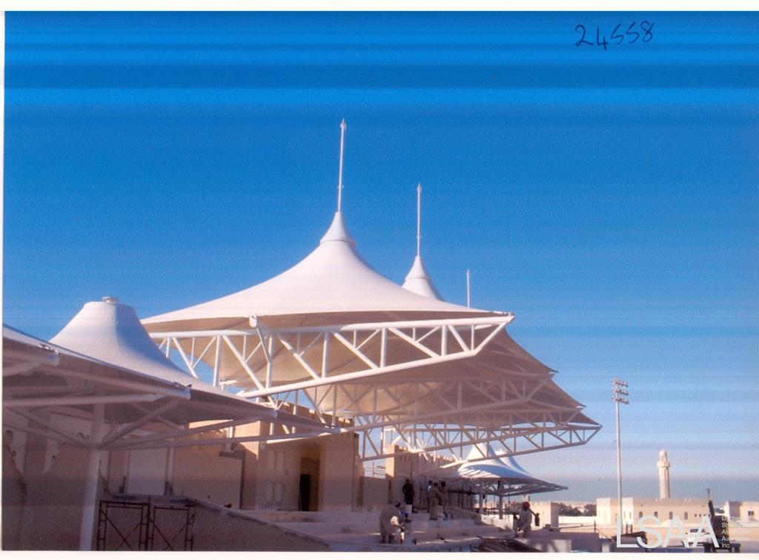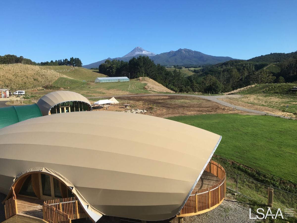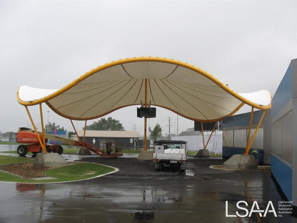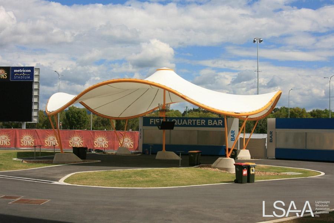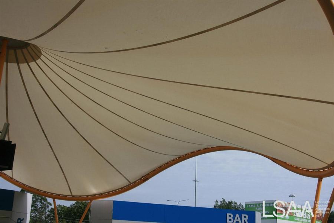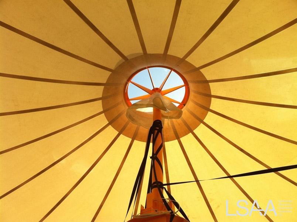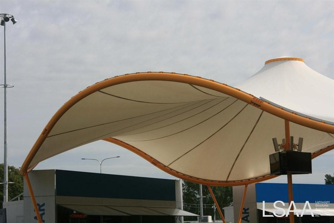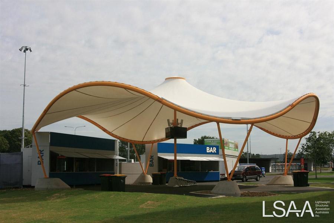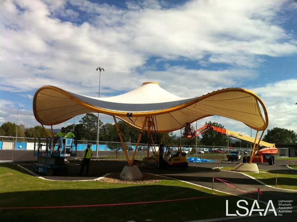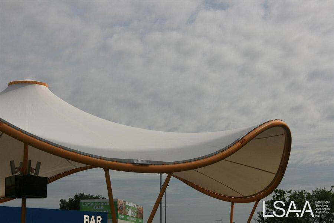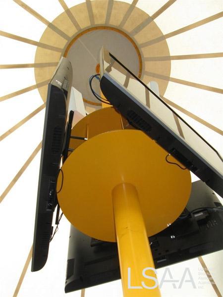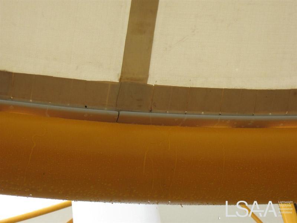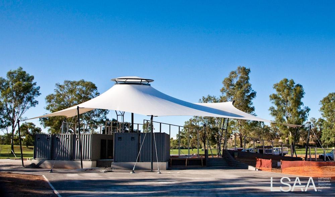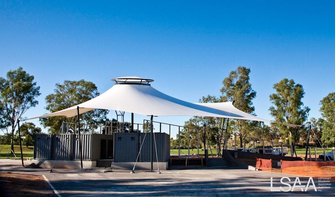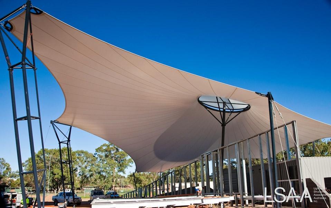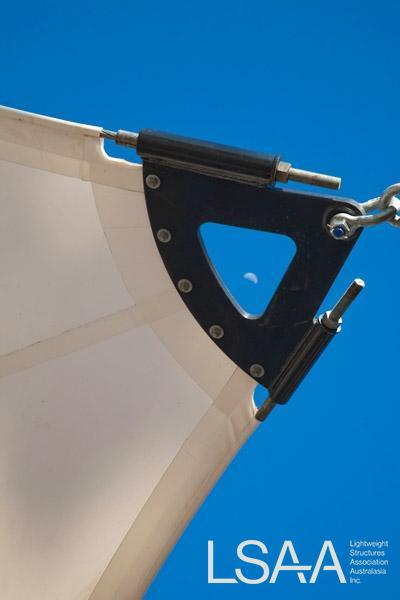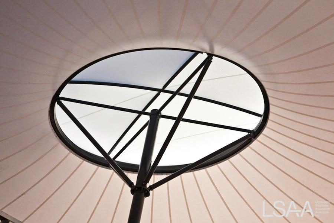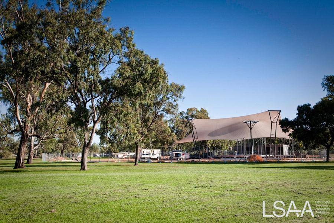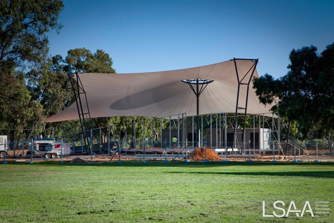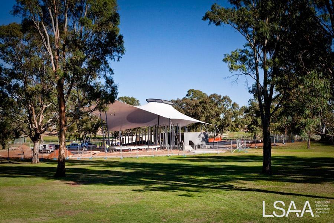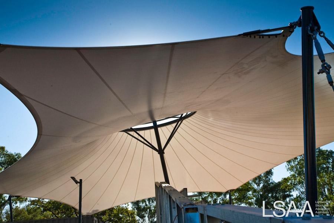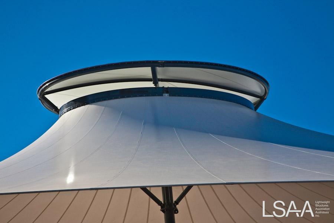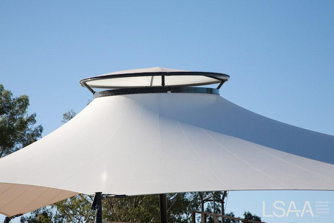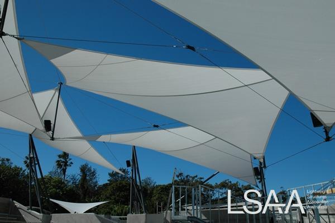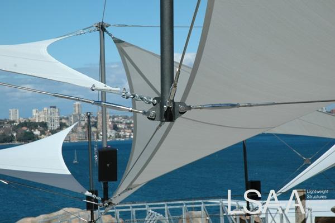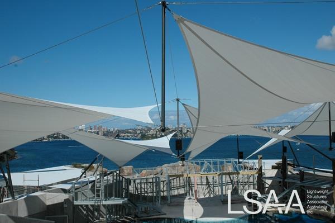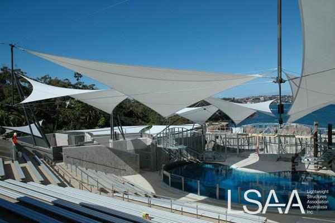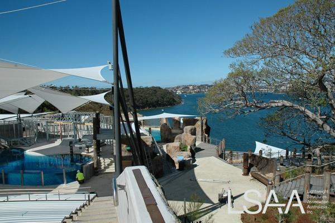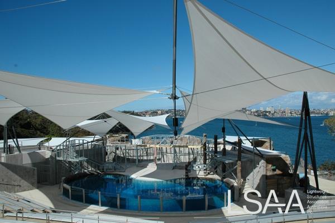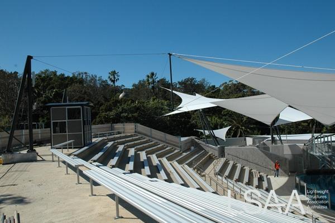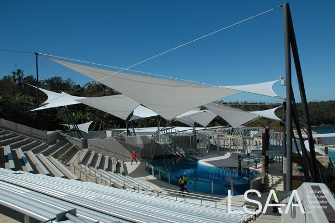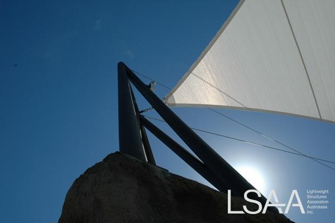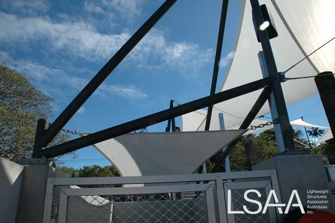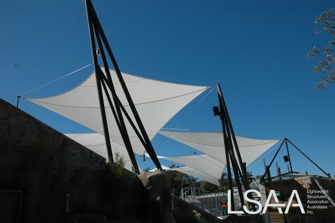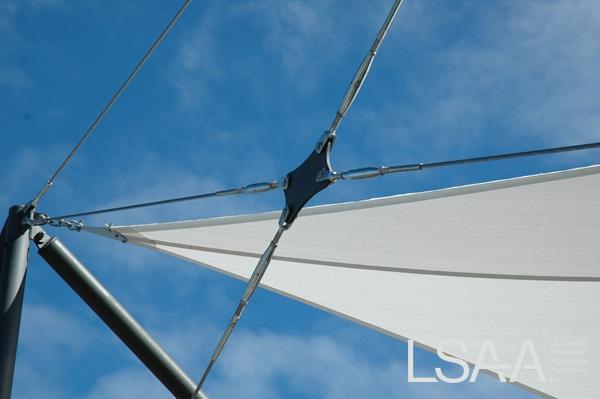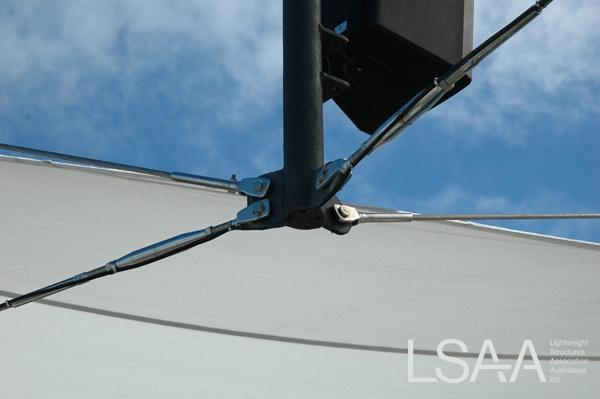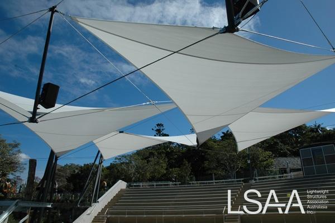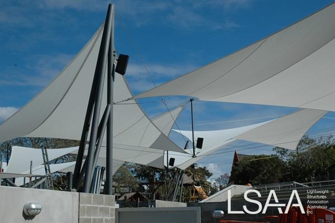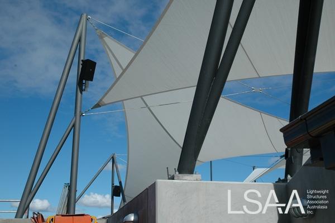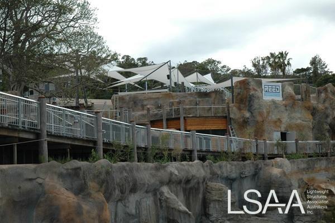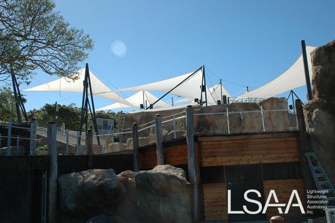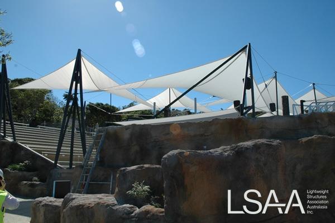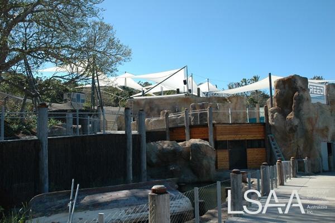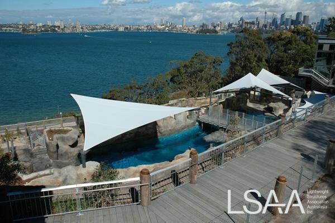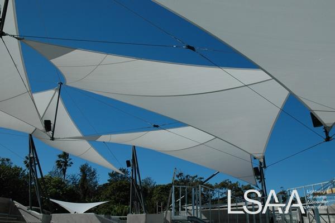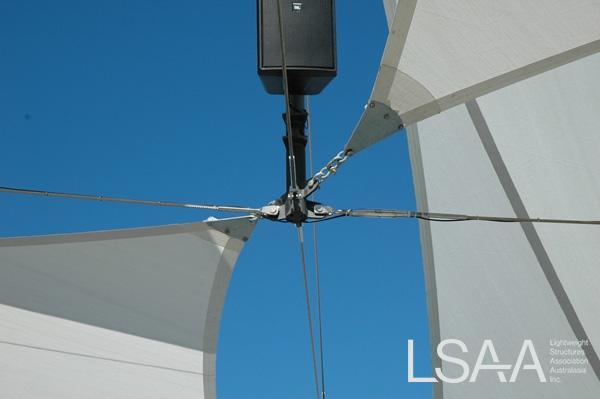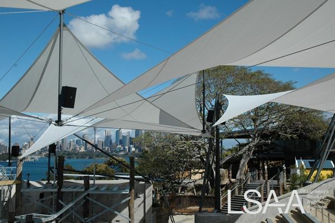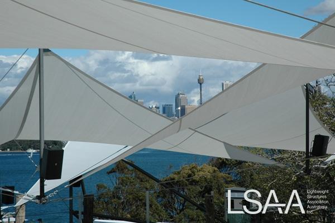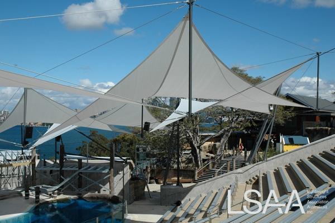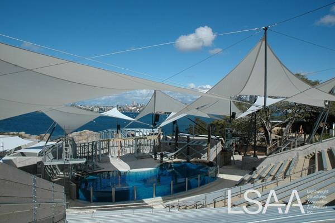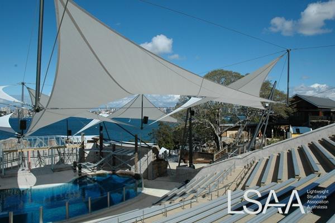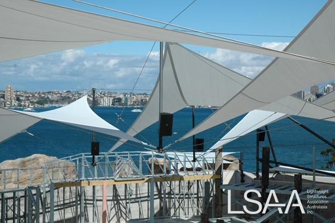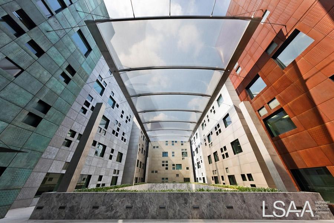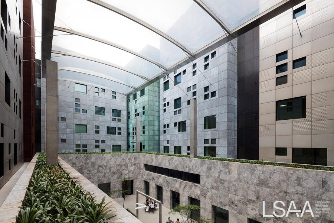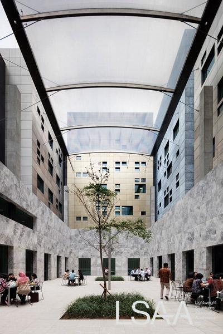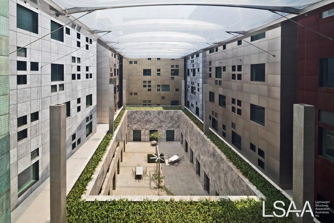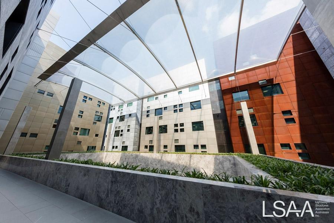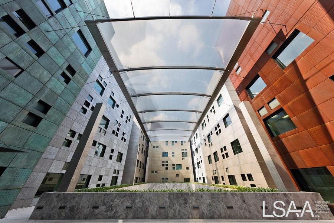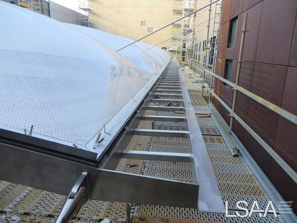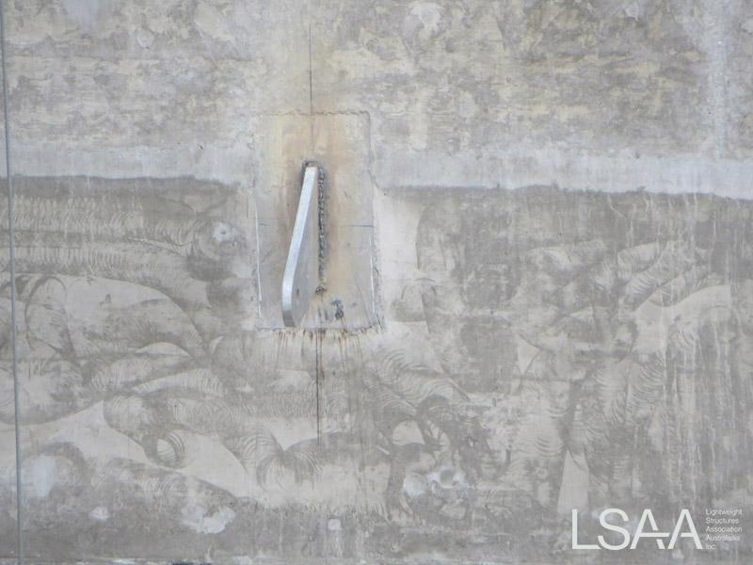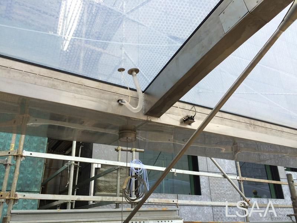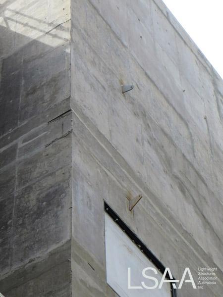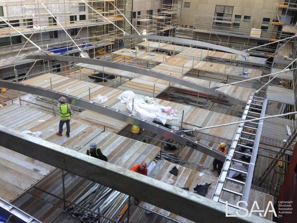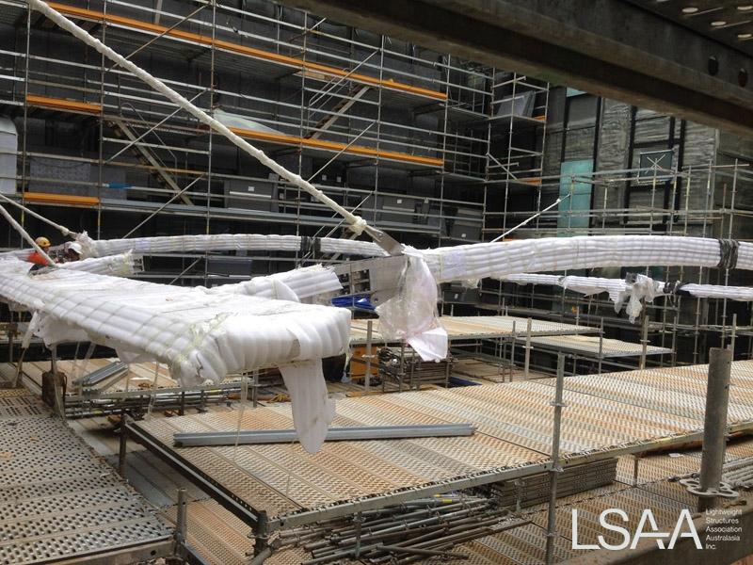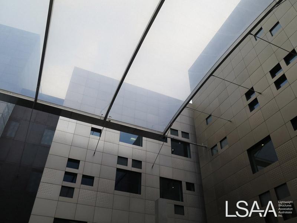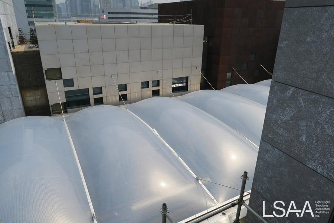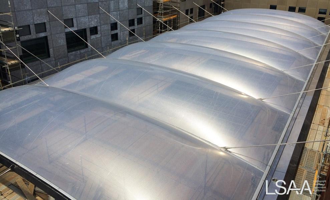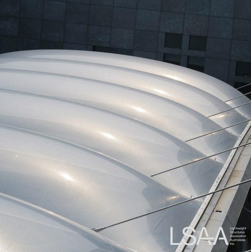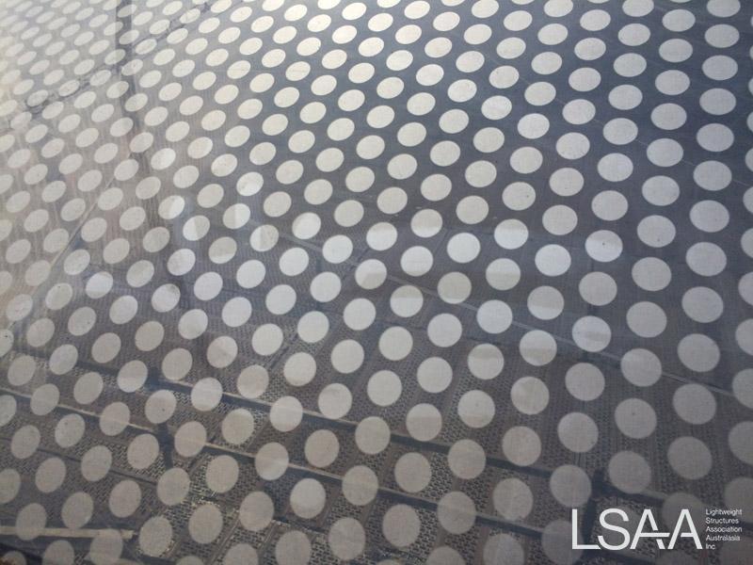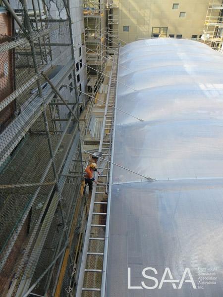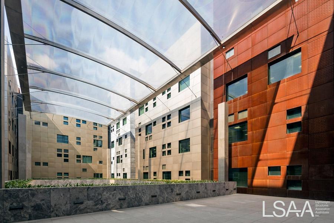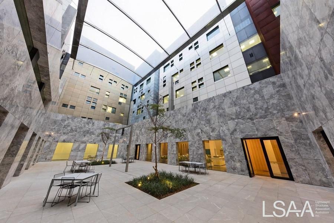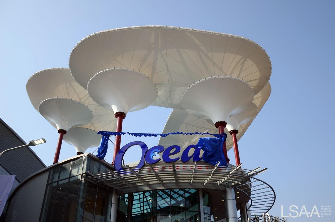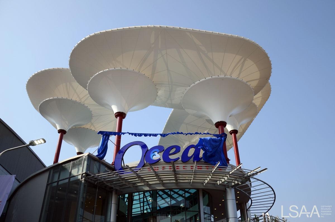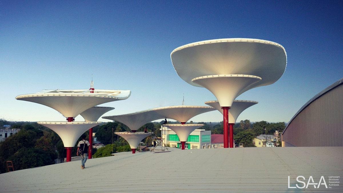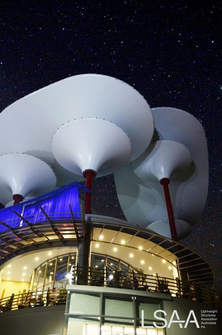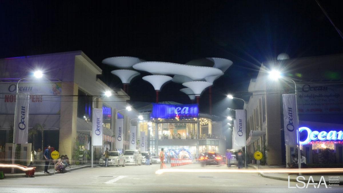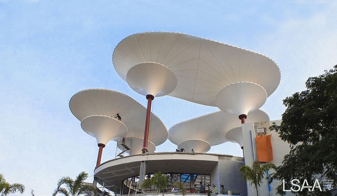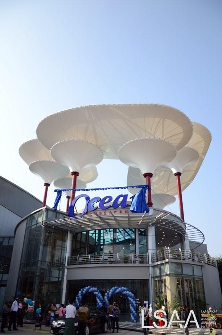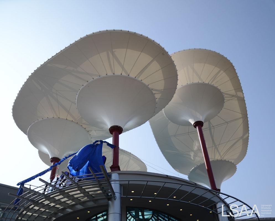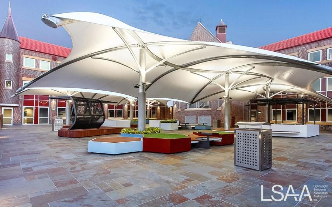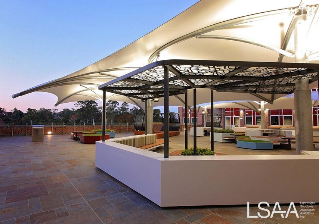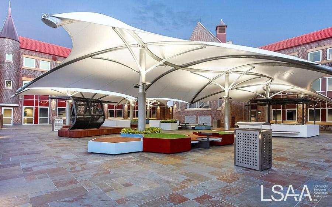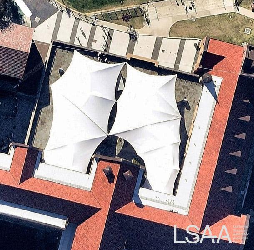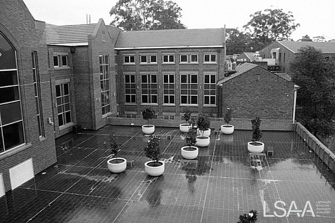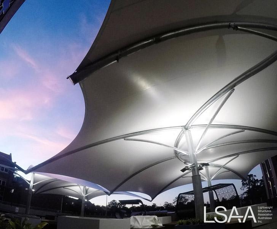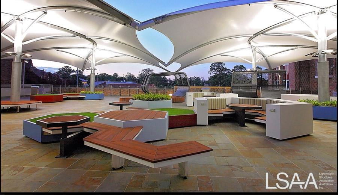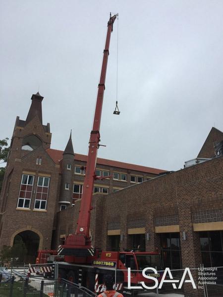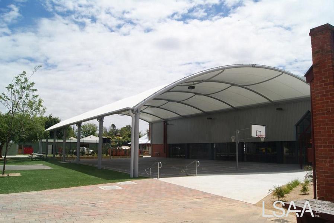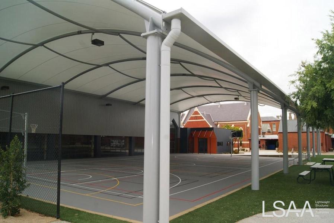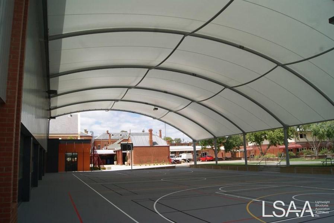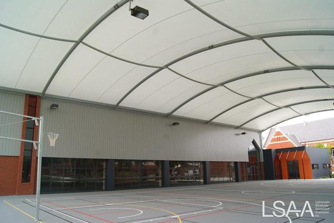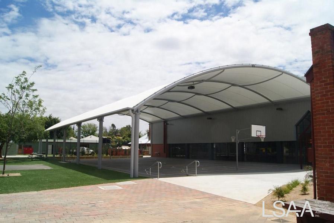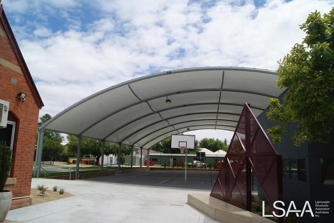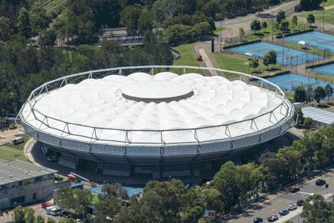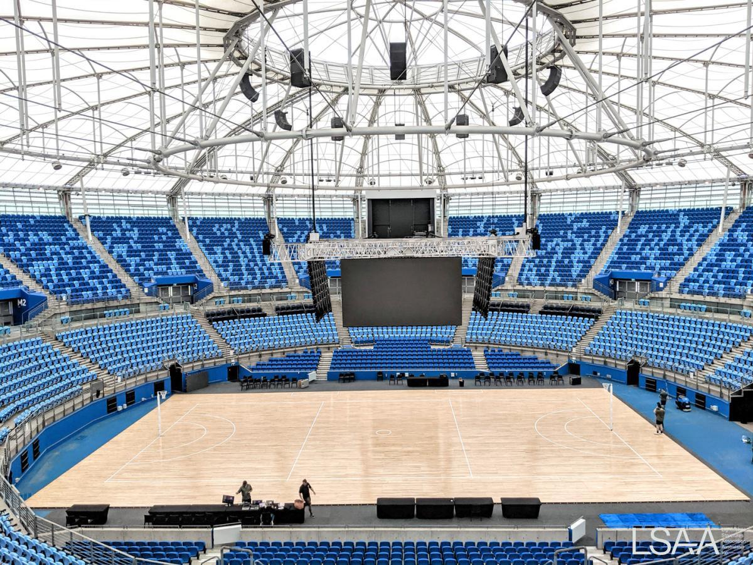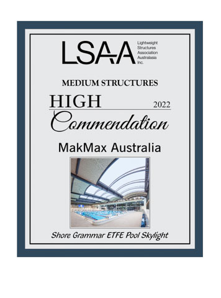
APPLICATION OF PROJECT:
ETFE 600 sqm Skylight over an indoor swimming pool
PROJECT DESCRIPTION:
The Shore Physical Education Centre (SPEC) was built to deliver a suite of new flexible learning spaces including a multi-purpose sports complex and an indoor swimming pool. The 16 pillow, 3-layer ETFE skylights were a key part of the indoor swimming pool roof, designed to fill the indoor aquatic centre with natural lighting, while also providing a modern, highly aesthetic architectural feature to the roof.
DESIGN / FABRICATION / INSTALLATION BRIEF
The ETFE skylights located over the indoor swimming pool in the new Shore Physical Education Centre (SPEC) were required to interface with the surrounding Kingspan insulated roof system. We worked closely with the project Architect, Structural Engineer and Builder to develop design details that allowed the two elements to seamlessly connect.
Hiding of ductwork and the air supply plenum was important to the overall finish and as part of our value engineering approach to design, we proposed unique design touches, such as painting the air supply lines to match the internal fascia and keeping the ductwork hidden adjacent to structural elements in order to keep the premium-quality project finish required by the project brief.
This project was entered in the LSAA 2011 Design Awards (Cat 2, 2600)
Entrant: Tensys Engineers
Aside from the images below, no further details have been entered at this stage.
This is a replacement structure for the one built in 1989 that was damaged in a storm
This project was entered in the LSAA 2009 Design Awards (Cat 2, #2066)
Entrant: Tensys Engineers Pty Ltd
Location: Las Vegas, USA
The tensile fabric roof (approximately 10,000 sq ft) each covers the APM station at Monte Carlo and Bellagio Casino/Resort. The APM stations are part of the US7 billion dollar development in Las Vegas (designed by Gensler LA) due for opening in various stages the end of 2009.
This project was entered in the LSAA 2007 Design Awards (#3197) "Medium Fabric Structures"
Entrant: Tattersall Engineering
Client: Aquinas College / J A Dodd Architect: Designinc Adelaide (Geof Naim)
Structural Engineer: Tattersall Engineering (See SEMF 2015)
Specialist Consultant(s): Wade Consultants Builder: Tecraft Pty Ltd
Fabricator(s): Horizon Sailmakers / C E Bartlett, Riband (Steel), A Noble & Son (Cables)
Application and Function(s) of Project:
The structure is a pivotal element in an $8m redevelopment of the main Aquinas College campus, which comprised a new library, Year 9 centre, canteen and arts centre as well as refurbishment of the old library as an IT, arts and careers centre. The Forum structure links and protects all the adjoining buildings, proving a substantial undercover area in the middle of the school which serves as a protected function centre, meals and play area, incorporates a stage with a protected auditorium area, and links with the existing gymnasium and sports centre building.
This project was entered in the LSAA 2011 Design Awards (Cat 2, 2131)
APPLICATION OF PROJECT:
Hospitality and Recreation: The tensile fabric structures provide shade canopies for the patrons of the alfresco dining areas as well as creating an aesthetic focal point to the front of the apartment building at Soul, Surfers Paradise.
Entrant: Light Weight Structures Advisory Service - Engineering Fabrication Installation
Location: Isa Royal Military College - Kingdom of Bahrain
Client: Alasco Group & Al Alaa Shade Company
Struct. Eng.: Trevor Scott & Jeremy Hunter
Specialist: LTWSAS
Builder & Fabricator: Al Alaa Shade Company
This project was entered in the LSAA 2009 Design Awards (Cat 2, Medium Fabric Structures #24558)
No further details have been entered at this stage
APPLICATION OF PROJECT:
3 Pod like classrooms at Green School NZ
PROJECT DESCRIPTION:
To provide an outer skin from a material that can be recycled if/when replaced and also blends into environment. Wastage of non-recyclable materials to be kept to a minimum.
Also to provide the support frame to take the PVC membrane.
DESIGN / FABRICATION / INSTALLATION BRIEF
It was requested by the architect that we would supply a membrane solution for three-pod like classrooms for Green School New Zealand, to function as an aesthetic cladding and to create a ventilated thermal barrier to reduce a “heat soak effect” into the building. This was to complement the “green” label for the structure, reducing running costs and adding an organic look.
PROJECT DESCRIPTION
Close to completing the tensile membrane roof at Metricon Stadium, our client engaged MakMax to cover a smaller outdoor area. This project was a simple solution to shade and weather protection with a twist. Considerations for maximum ground space and design constraints made this project far more interesting.
Our brief for this project outlined a need for a large covered area for common use. Specifics included limited space for footings and design considerations to match the structure’s surroundings. The structure also needed to compliment the design of the stadium roof, MakMax engineers and architects Populous came up with a simple looking yet highly complex shape.
This project was entered in the LSAA 2011 Design Awards (Cat 6, 6005)
This project was entered in the LSAA 2009 Design Awards (Cat 2, 2397)
Entrant: Oasis Tension Structures (Australia) Pty Ltd
Location: Hugh King Boulevard - Mildura VIC
Application: This large PVC structure was created to provide a spectacular shelter from which entertainment of all descriptions can operate under cover in the picturesque environment of the banks of the Murray River in Mildura.
Entrant: Architectural Sails
Client Zoological Parks Board of New South Wales
Architect: Jackson Teece Architects
Structural Engineer: Hughes Trueman (Concept Design)
Specialist Consultant(s): Wade Consulting Group, Meinhardt
Fabricator(s): Architectural Sails
This project was entered in the LSAA 2007 Design Awards (Cat 2, Medium Fabric Structures #2469)
Aside from the images, no further details have been entered at this stage.
Jakarta ETFE Canopy
Entrant: Fabritecture (Designer and Installer)
Location: Jakarta, Indonesia. Completed: June 2015 Client: Leightons Asia
Team: Denton Corker Marshall, Maffeis Engineering, Fabritecture, Seele Covertex
Application: ‘Floating’ canopy suspended over a courtyard using a 2-layer ETFE cushion system, supported exclusively by stainless steel tie rods
This project was entered in the LSAA 2016 Design Awards (Medium Fabric Structures, 8128)
This project was entered into the LSAA 2016 Design Awards (Cat 2 Medium Structures #72)
Entrant: GeoMetal Limited (Design & Engineering)
Location: Ocean Supercenter, Myanmar, Thailand. Completed: January 2016
Client: Capital Properties
Team: Process Architect & Planner Co., Ltd., Fastech Company Limited
Application: Signature Structure at a shopping Mall
APPLICATION OF PROJECT:
The project was to design and install a unique waterproof shade structure to a Year 11/12 study area at an elite private Grammar School in Sydney.
The area under cover is 760sqm. The space to be shaded was clearly defined and located between the austere 19th century red brick buildings on a second floor flat tiled roof
PROJECT DESCRIPTION:
Beyond a school’s playing fields, exposed concrete surfaces often represented the extent of outdoor space in many schools built a century ago. Knox Grammar was no different.Today the definition of outdoor space is much more exciting and open to design possibilities. For schools with resources, outdoor spaces can be unique, comfortable, multifunctional and aesthetic.
Project entered into the LSAA 2016 Design Awards (Medium Fabric Structures Entry 2698)
Entrant: Structureflex (Designer / Engineer)
Location: Echuca, Victoria. Completed: January 2015
Client: St Joseph's Catholic College
Team: Y2 Architects, Steve Huppert, John Killmister (Cert. Eng), Shade Living Pty Ltd, Fabric Solutions (membrane), Thornton Engineering (steel)
Application
As part of a new gymnasium and music centre it was proposed to extend a covered outdoor area over the new netball court that adjoins the building with a 38m x 22m PVC barrel arch roof structure attached to new steel framed gymnasium.
Page 2 of 2


