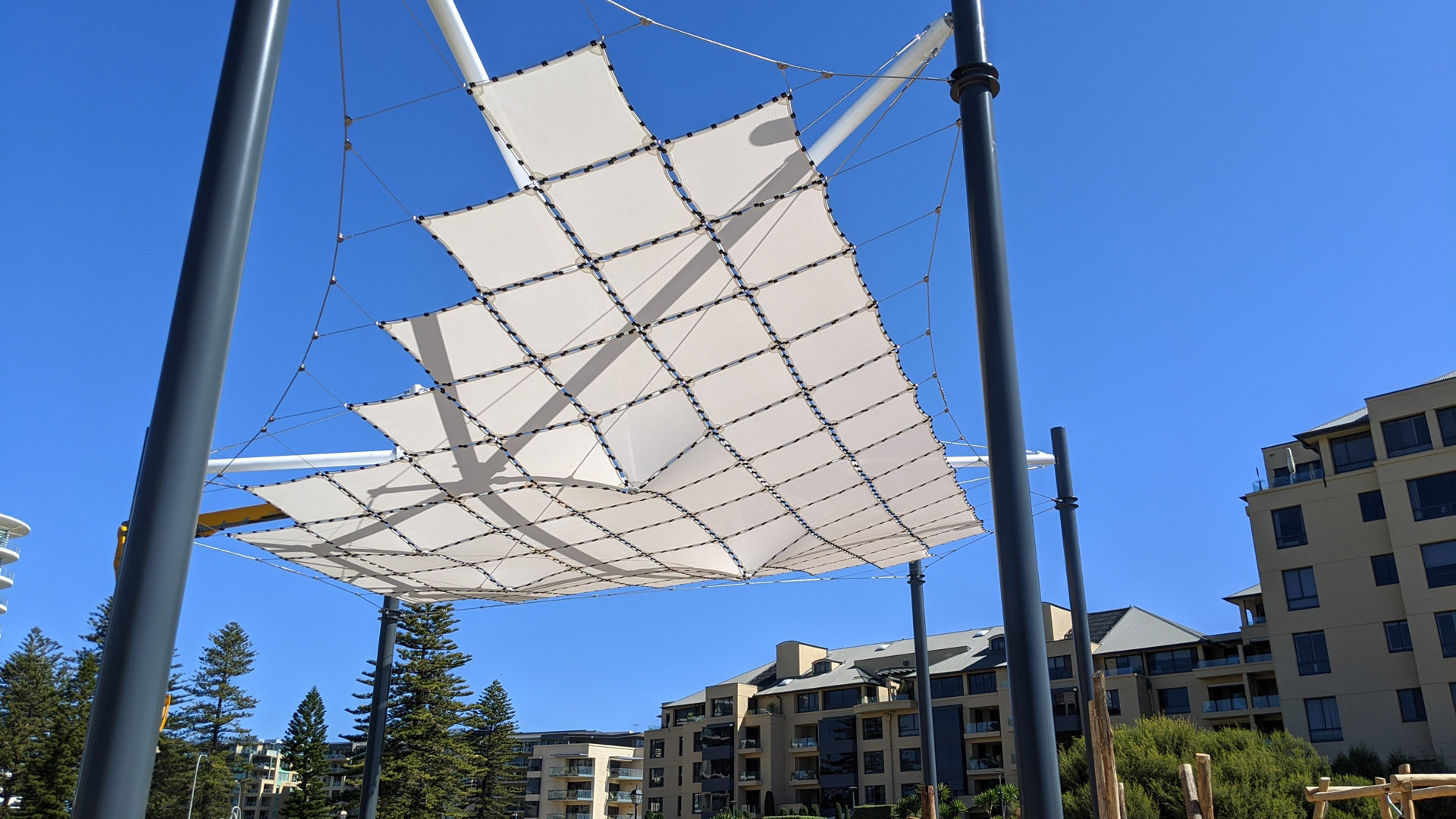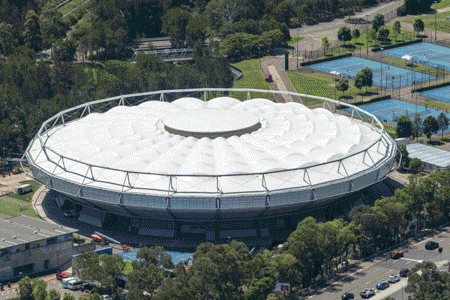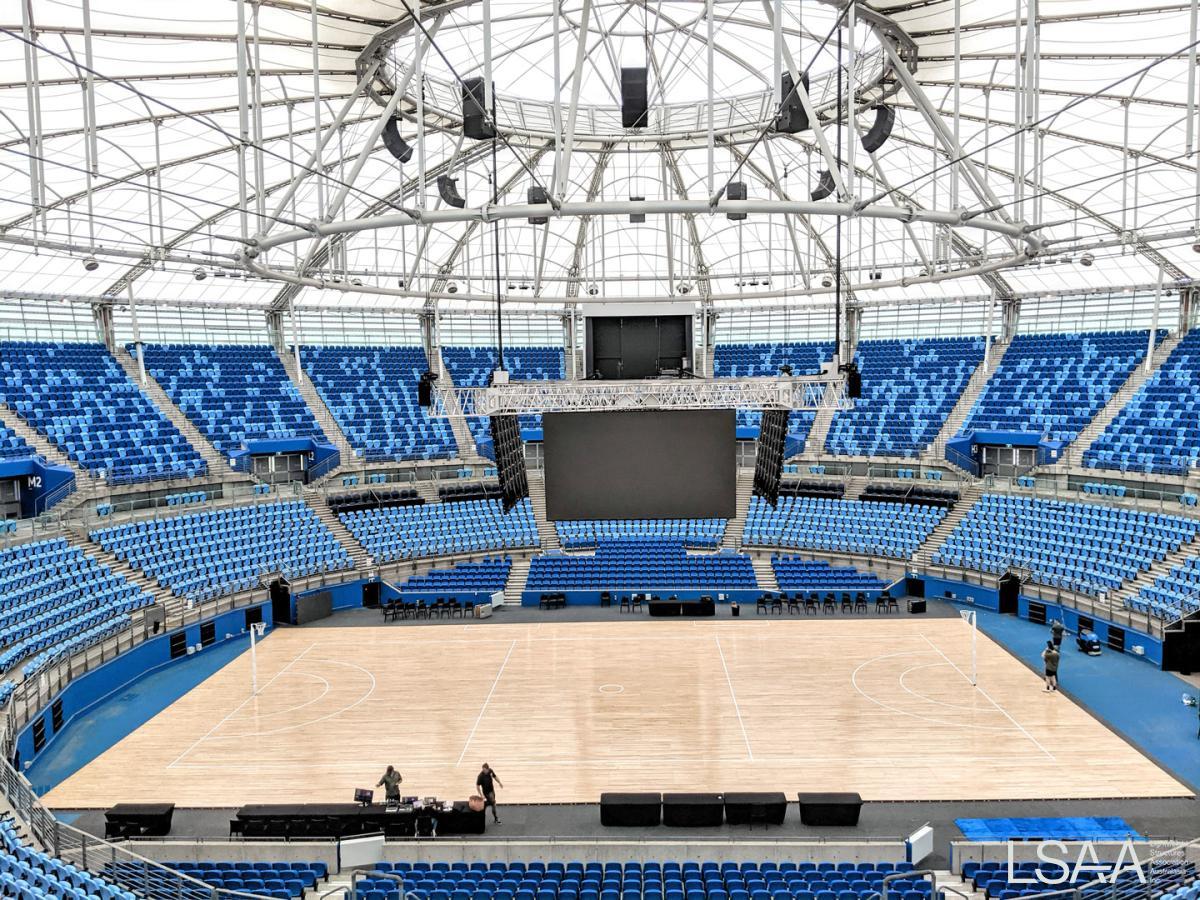Photo credit: ADCO Constructions
The Canopy at Rosenthal is a complex redevelopment project in Lane Cove, Sydney featuring over 6,000m2 of public space, including playgrounds, parks and landscaping, entertainment areas, retail services such as Coles and ALDI, BBQ’s, and amenities.
Fabritecture was contracted for the design & construction of an ETFE pneumatic cushion linkway roof canopy at the complex. The roof forms part of a larger collaborative project by ADCO Constructions, Lane Cove Council, and the local community. The canopy is made from two double-layer ETFE cushions that follow the rolling curvature of the main roof. The client was incredibly pleased with the end result of The Canopy project. Our customer survey results from the client were fantastic and we received a positive testimonial.
Contact Details
Beth Karikari
07 5587 7000 / 0431 341 020
For a more complete description, click HERE






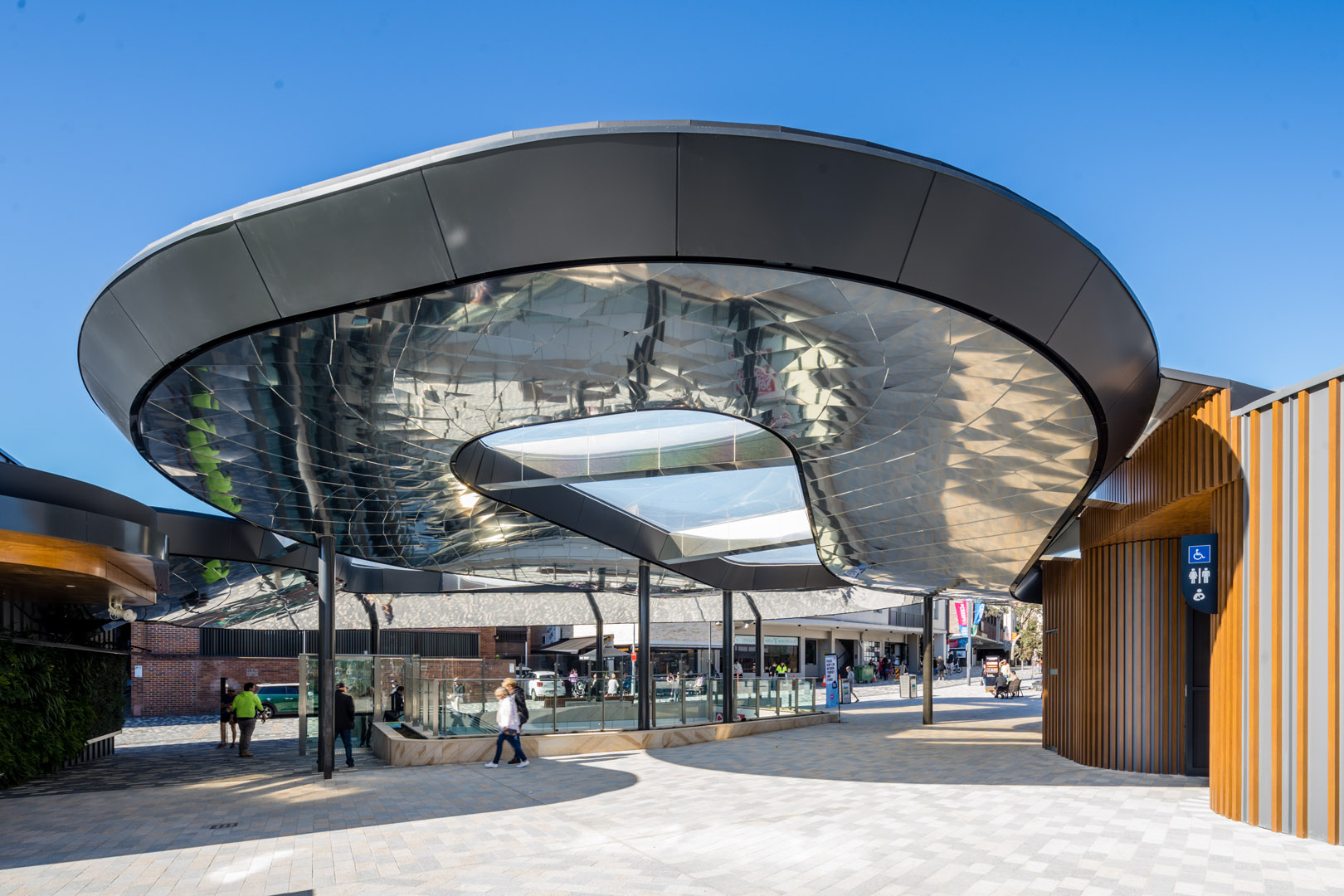
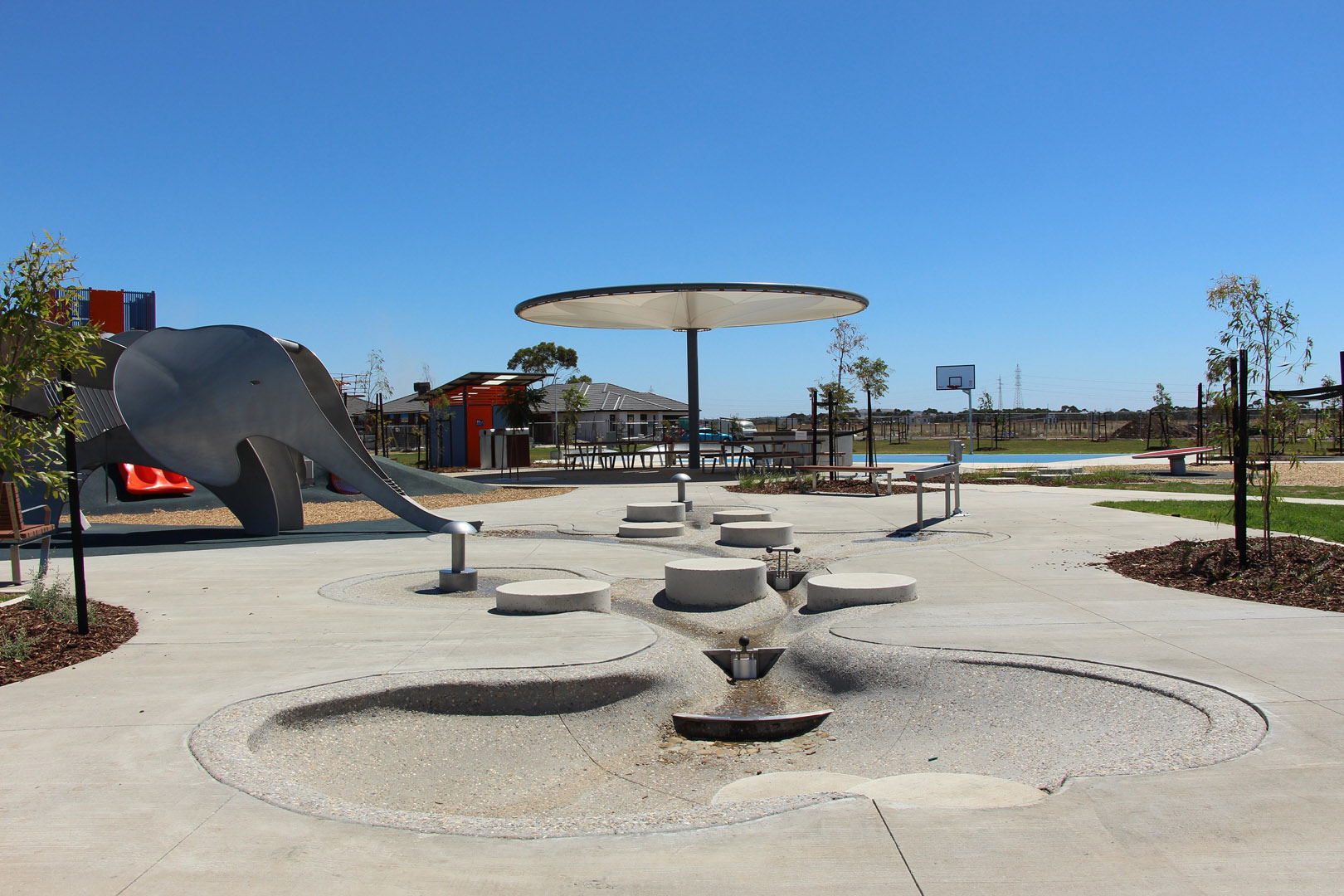
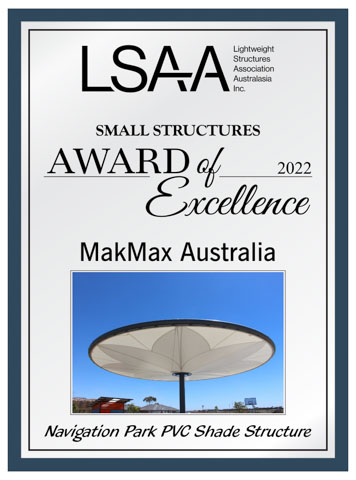 Contact Details
Contact Details 