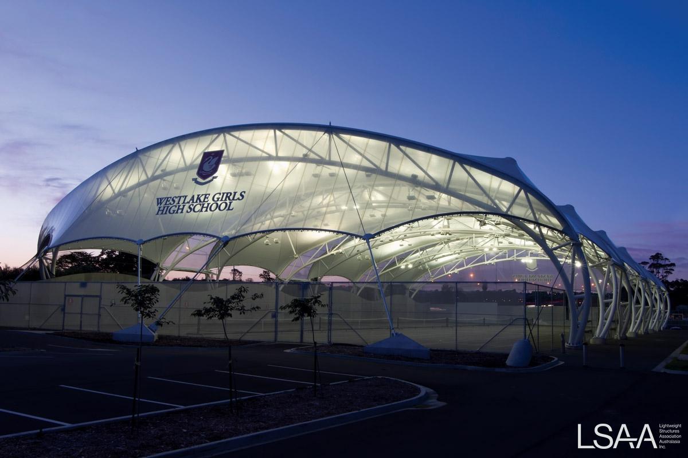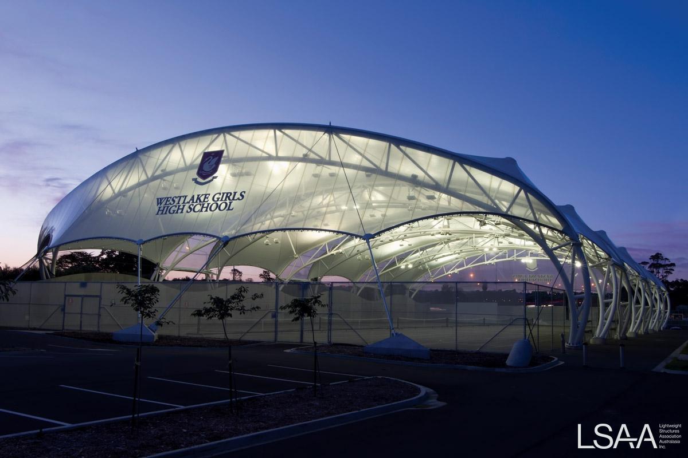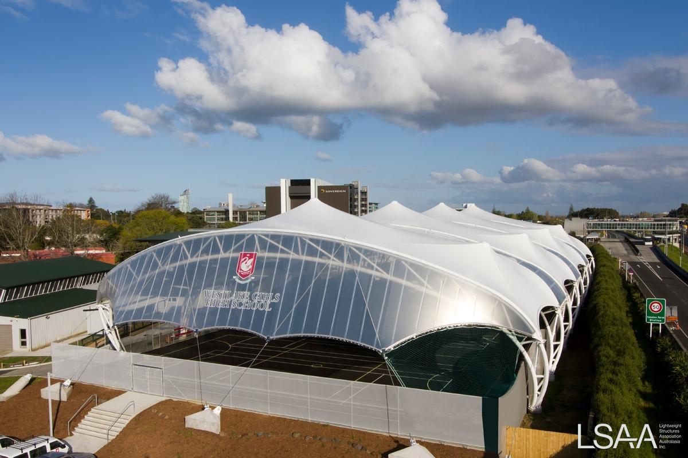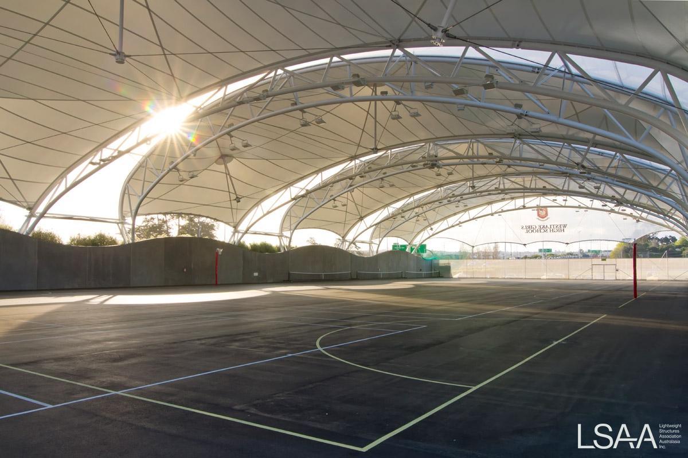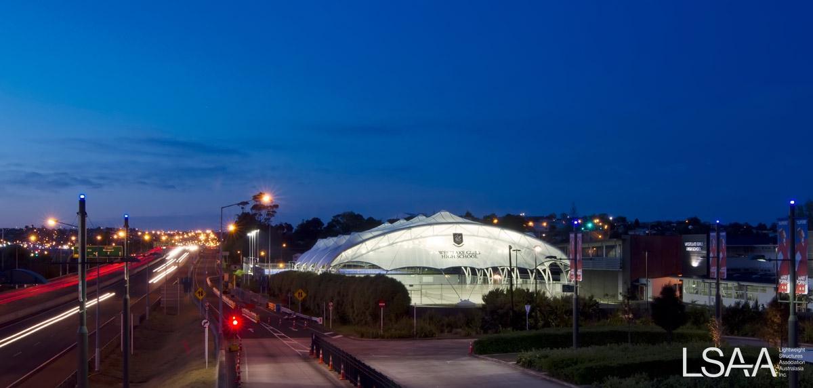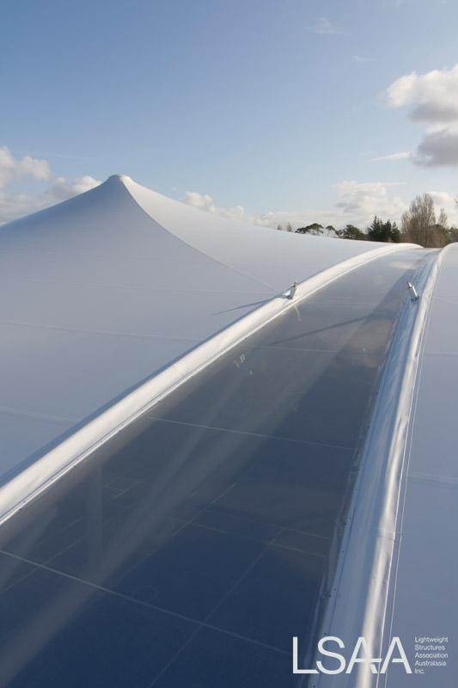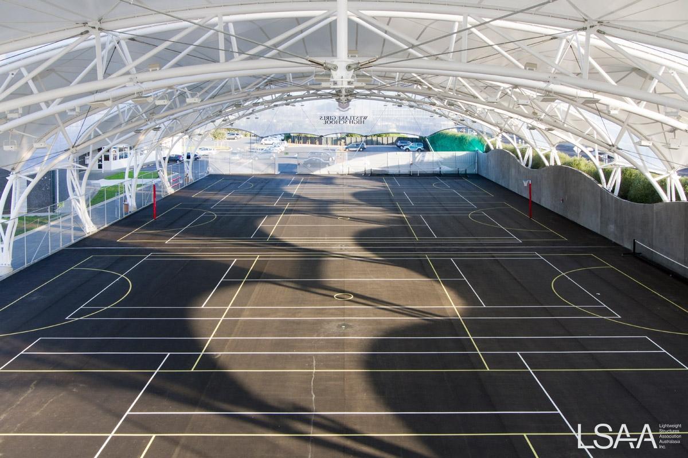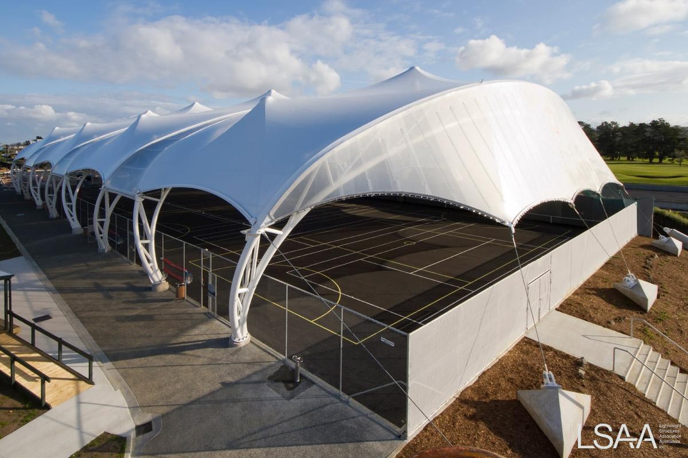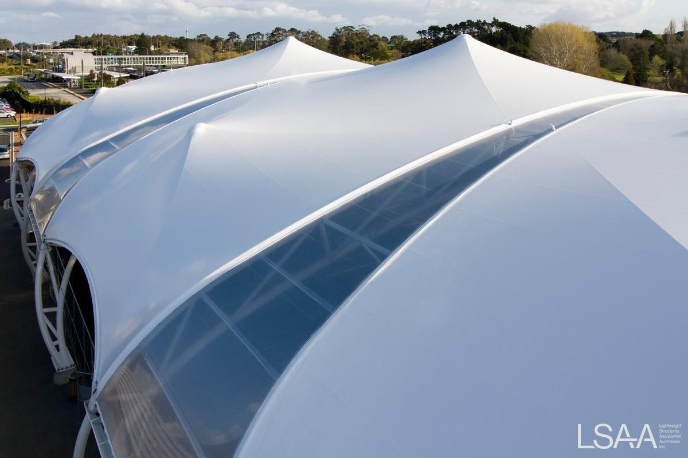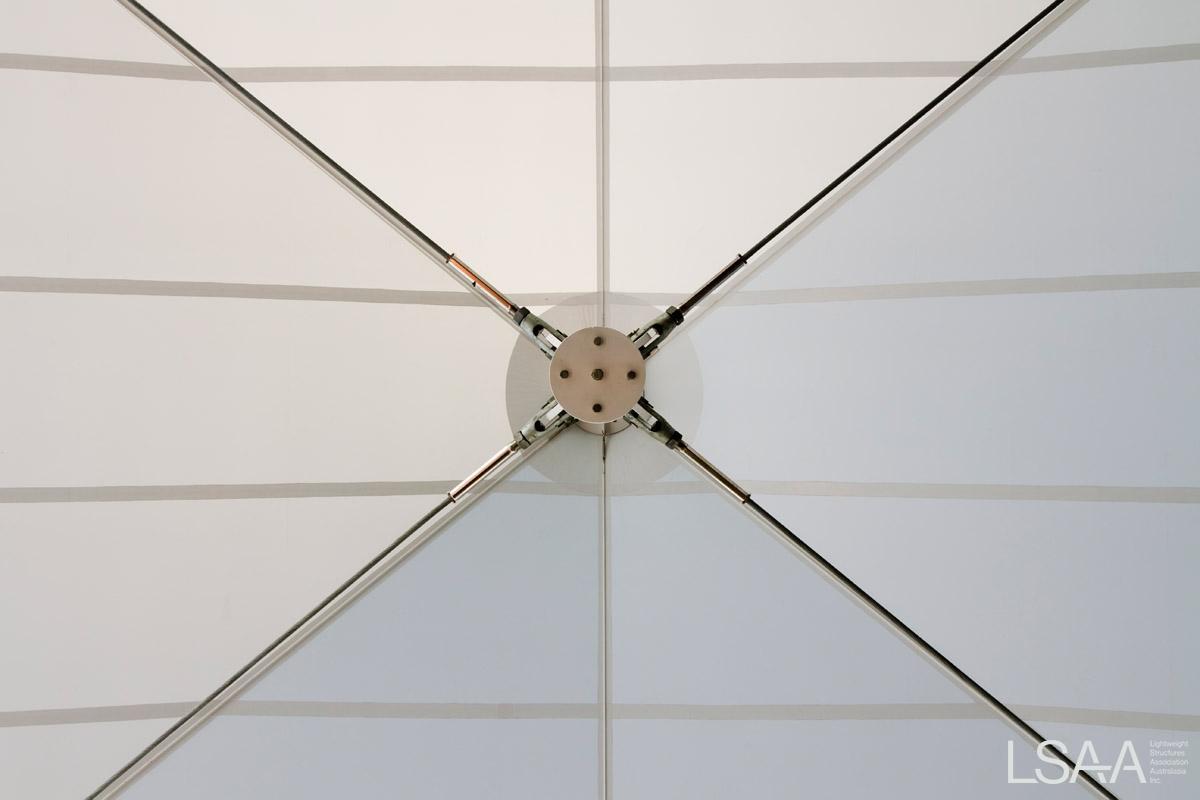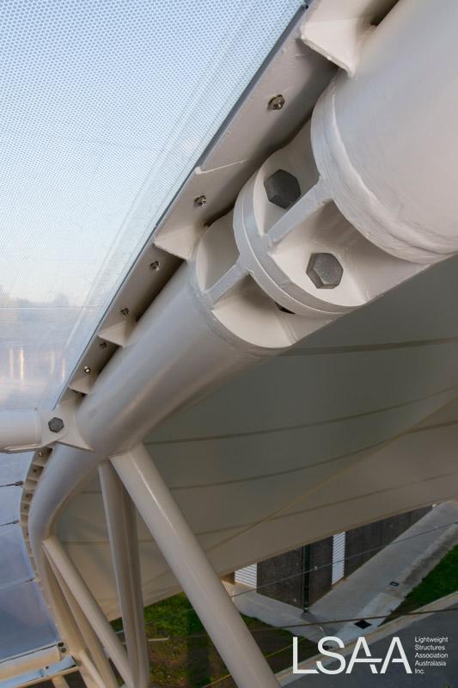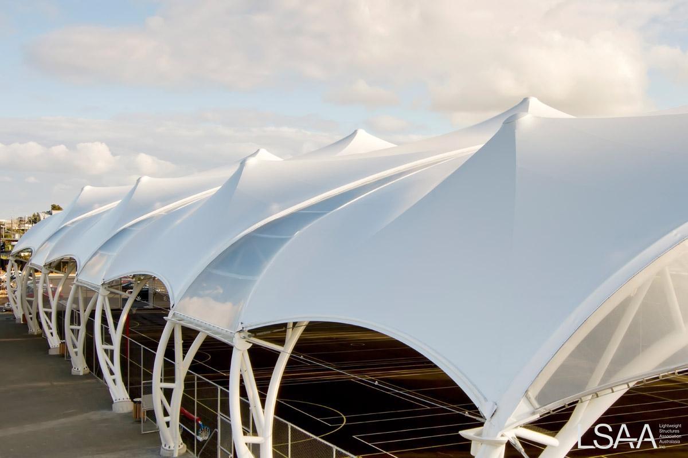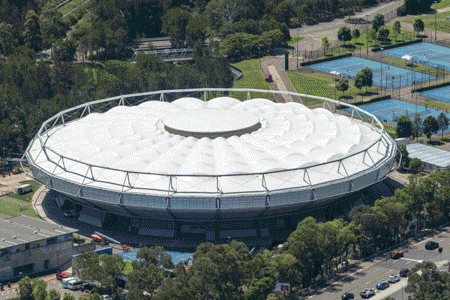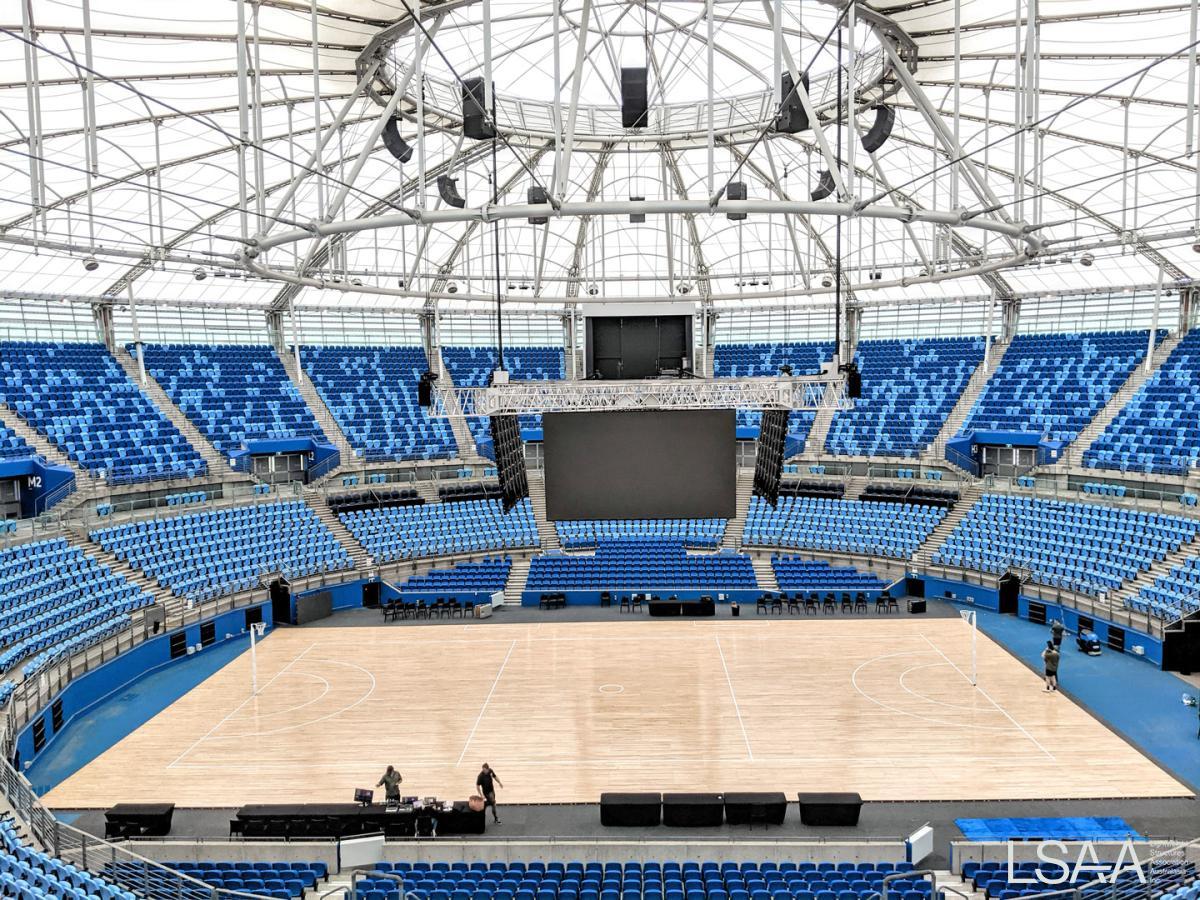LSAA Design Awards 2013 High Commendation
Entrant:Structurflex Limited
-
Category: 4 ID Number: 4101
-
Location: Auckland, NZ
-
Client: Westlake Girls High School
-
Completion Date: May 2012
Judges Comments:
"Well executed variant of a "Standard" structure for sports."
"A tough site by the side of a motorway. Fine integration of structure and membrane to make the most of the potential of lightweight materials. A generous span provides uncluttered space; a sense of levity throughout."
APPLICATION OF PROJECT:
The Tension Membrane Structure we supplied covers 4 Netball Courts and 6 Tennis Courts.
The School wanted to enable increased use of their Netball and Tennis Courts by adding an all weather Canopy.
PROJECT DESCRIPTION:
As mentioned above the School wanted to enable increased use of their Netball and Tennis courts by adding an all-weather Canopy. The vision called for full light between each netball court with more shade for on-court players.
The project was also challenged by unusually bad weather and the discovery of inconsistent ground conditions. Combining 2 different fabric types added a large degree of complexity as well as the scale of the clearspan required over the courts (84m x 36m). The Tension Membrane Structure covers 4 Netball Courts / 6 Tennis Courts.
We advised the Architect on the design and were responsible for all structural engineering, as well as the supply, fabrication and installation of all components. Working with the architect, we developed the fabric connection details that satisfied the architect’s vision and also the custom guttering system. The architects vision for conveying intense natural light between the courts was effectively achieved by combining PVC coated membrane with ETFE foil. The contrast between the translucency characteristics of the materials ensures a pattern of comfortable shading and full natural light.
DESIGN / FABRICATION / INSTALLATION BRIEF
The Architects vision for conveying intense natural light between the courts was effectively achieved by combining PVC coated membrane with ETFE foil. These different materials required unique custom designed tensioning and termination systems. The contrast between the translucency characteristics of the materials ensures a pattern of comfortable shading and full natural light.
In any school environment, student safety and continuity of learning are paramount. A well-managed, short construction period was essential.
STRUCTURAL SYSTEMS
Working with the architect, we developed the fabric connection details that satisfied the architect’s vision and also the custom guttering system.
The loadings in the design needed to manage the different pre stresses in the two different materials. Where PVC is self-supporting when tensioned, the ETFE foil relies on cables for support. The elaborate cable system throughout the structure works in combination with the canting arches to provide the overall stability of the structure.
The structure is designed for wind loadings of 42 metres per second and has an overall generic pre stress in the PVC membrane of 2.5-3.5 KN per linear metre.
MATERIALS
The architects vision for conveying intense natural light between the courts was effectively achieved by combining PVC coated membrane with ETFE foil. The contrast between the translucency characteristics of the materials ensures a pattern of comfortable shading and full natural light.
The support structure is constructed from 350 grade steel and the cables are all Stainless Steel.
FABRICATION
A CAD Plotter was used for plotting and cutting the materials. High Frequency welding machines were used for the PVC and ETFE welders were used for the ETFE.
COLLABORATION, CONSTRUCTION AND MAINTENANCE
Controlled, systematic and efficient implementation enabled us to meet the short construction timeframe. Collaborating with the main contractor, our Project Engineers were able to resolve ground condition challenges to the foundations without adjusting the project completion date.
We have supplied the client with a maintenance manual which recommends cleaning the membrane at least annually.
Credits:
-
Architect: Creative Spaces (Harry Street)
-
Structural Engineer: Fabspan
-
Others: OCTA Associates (Project Manager)
-
Builder: ASPEC Construction
-
Fabricator: Structurflex Limited
-
Installer: Structurflex Limited
-
Steelwork: Grayson Engineering


