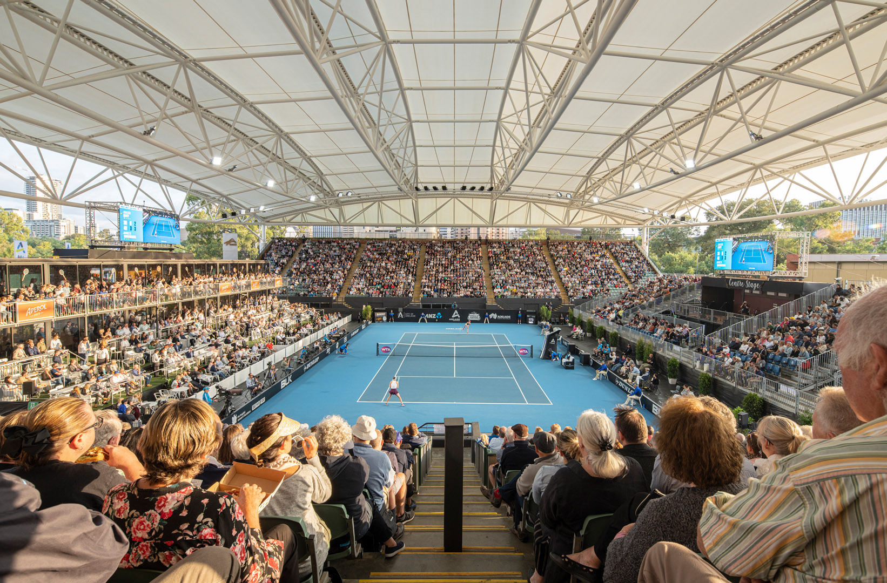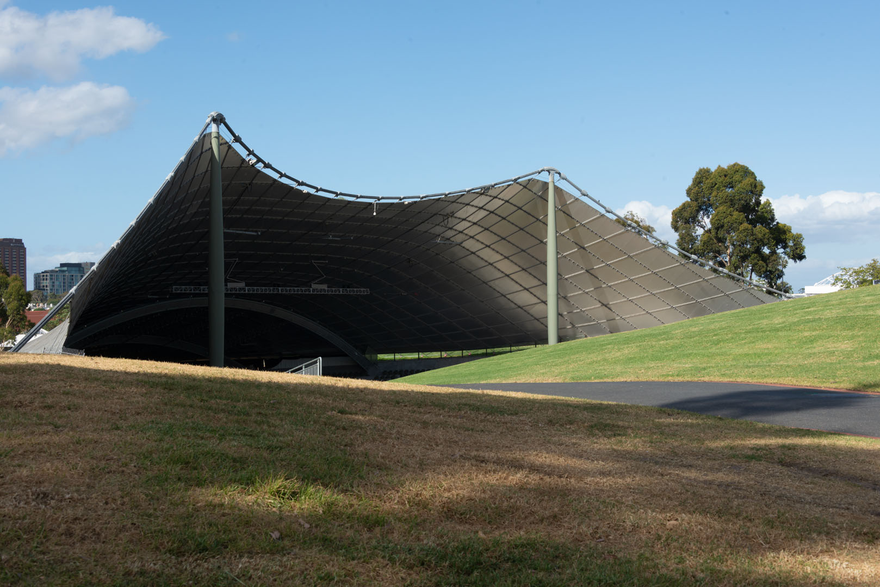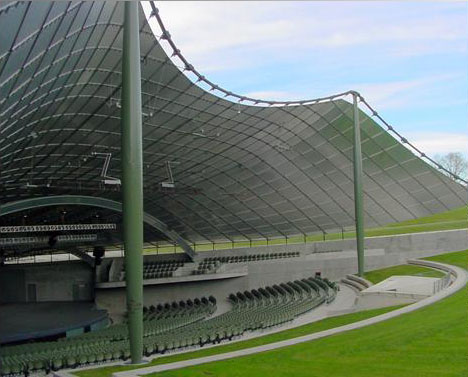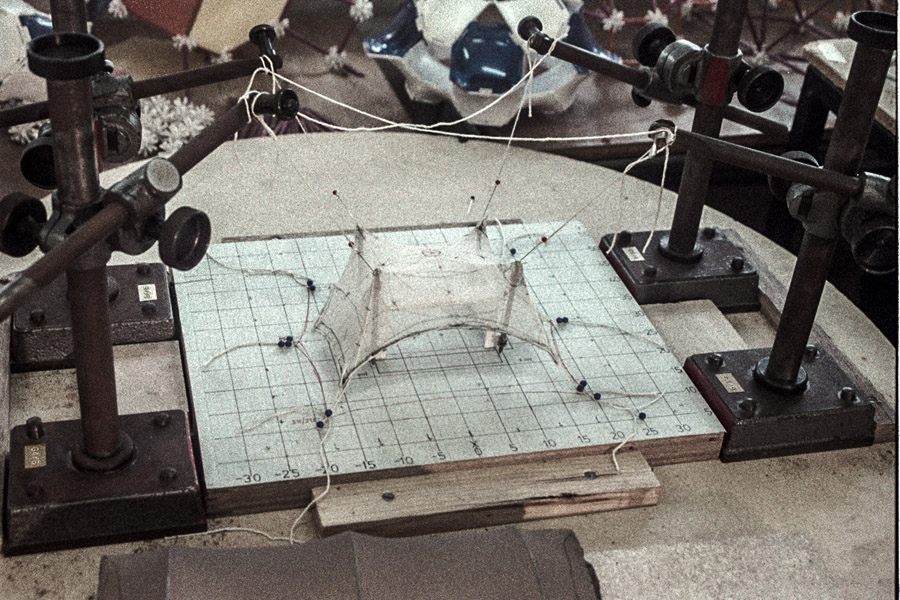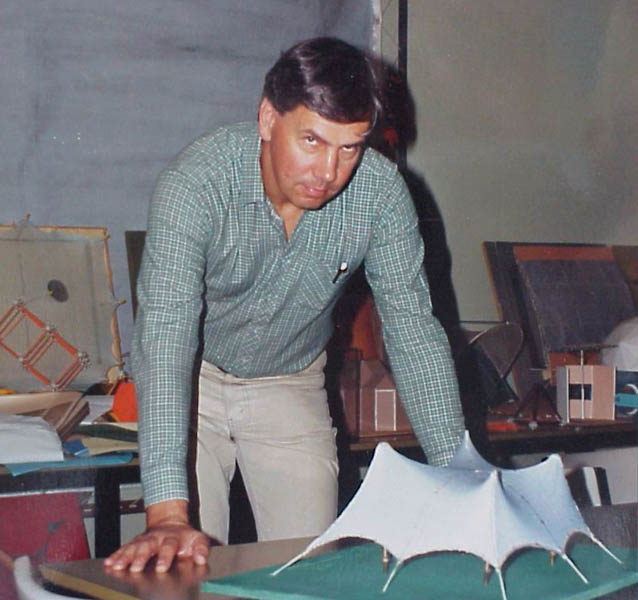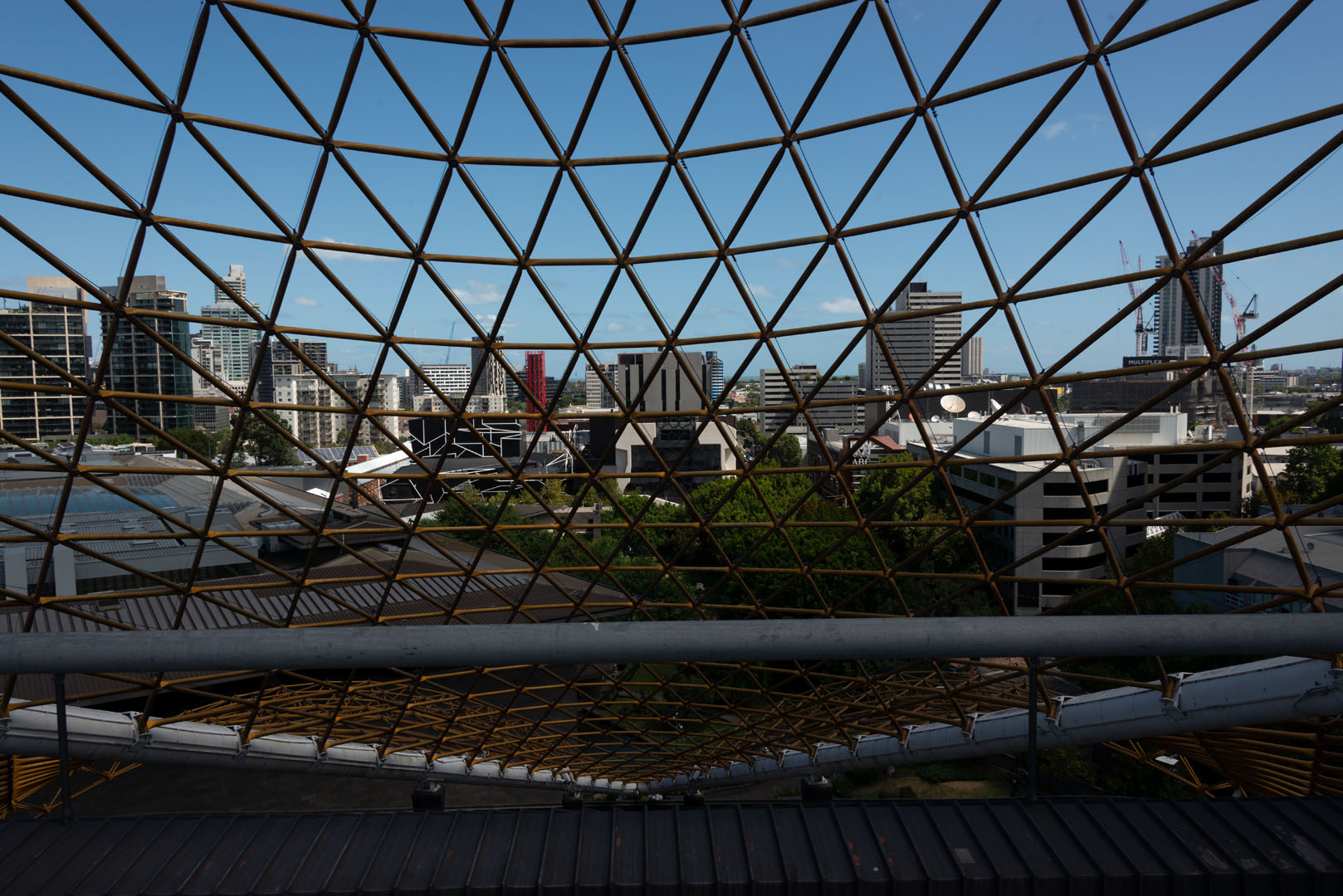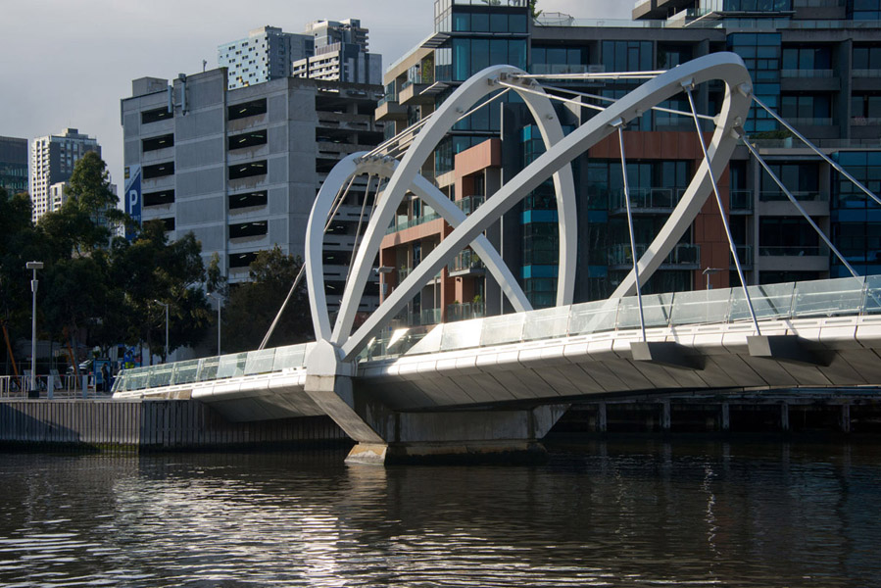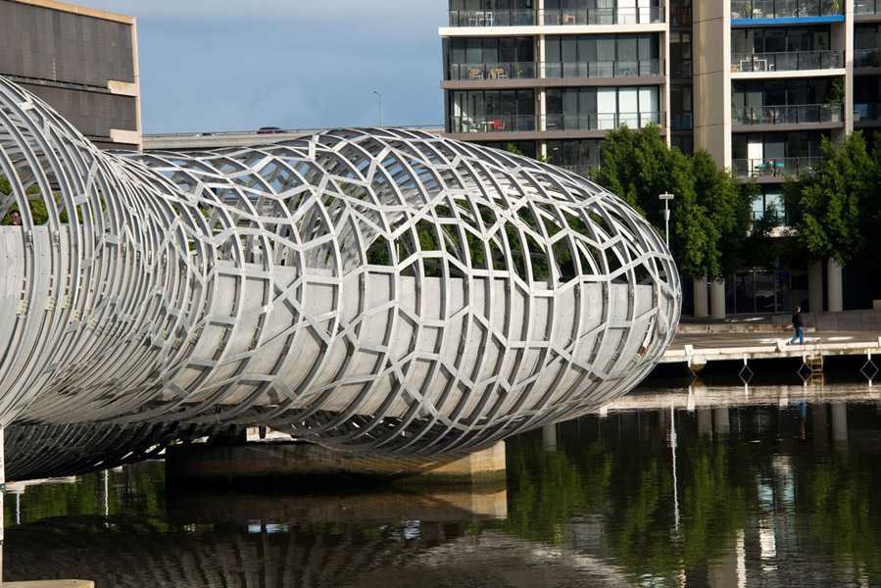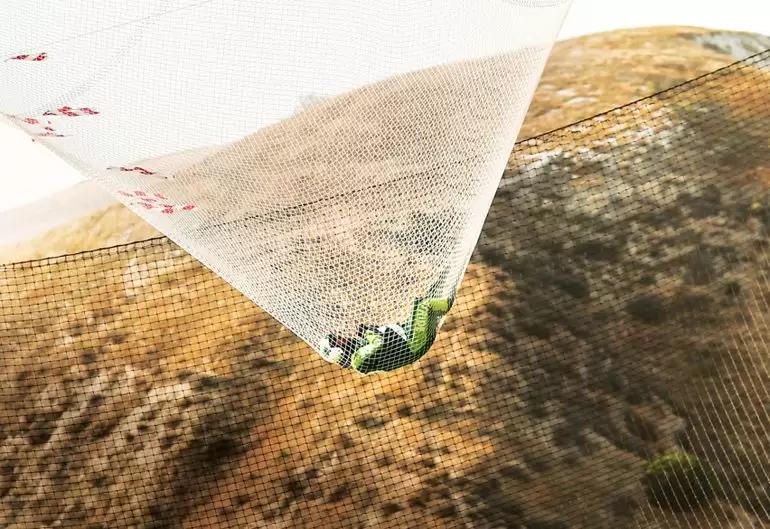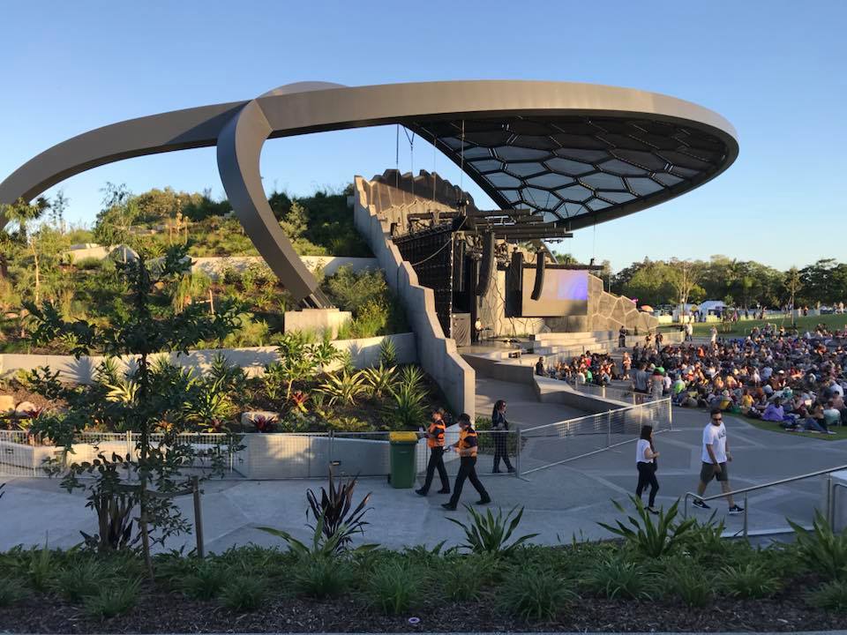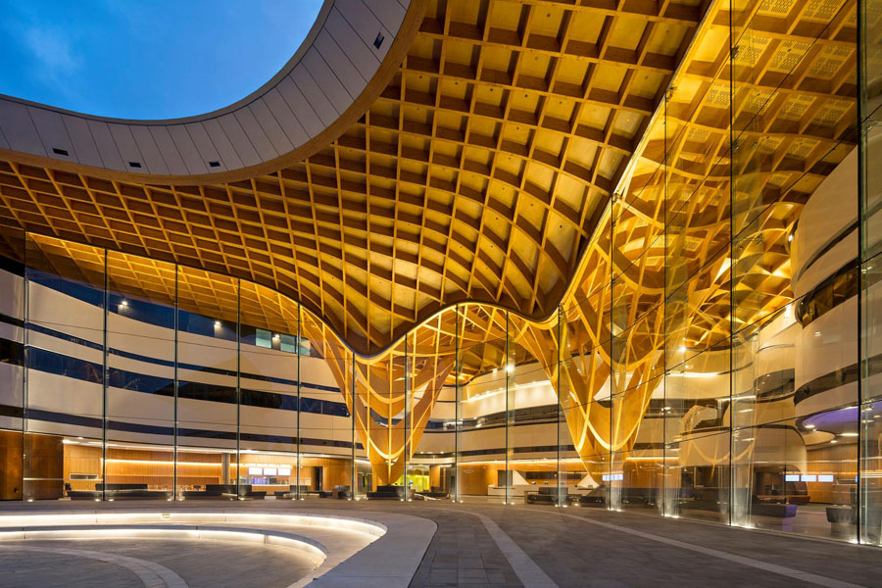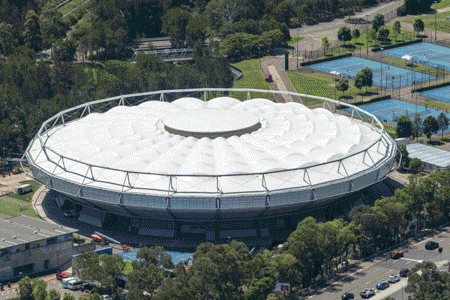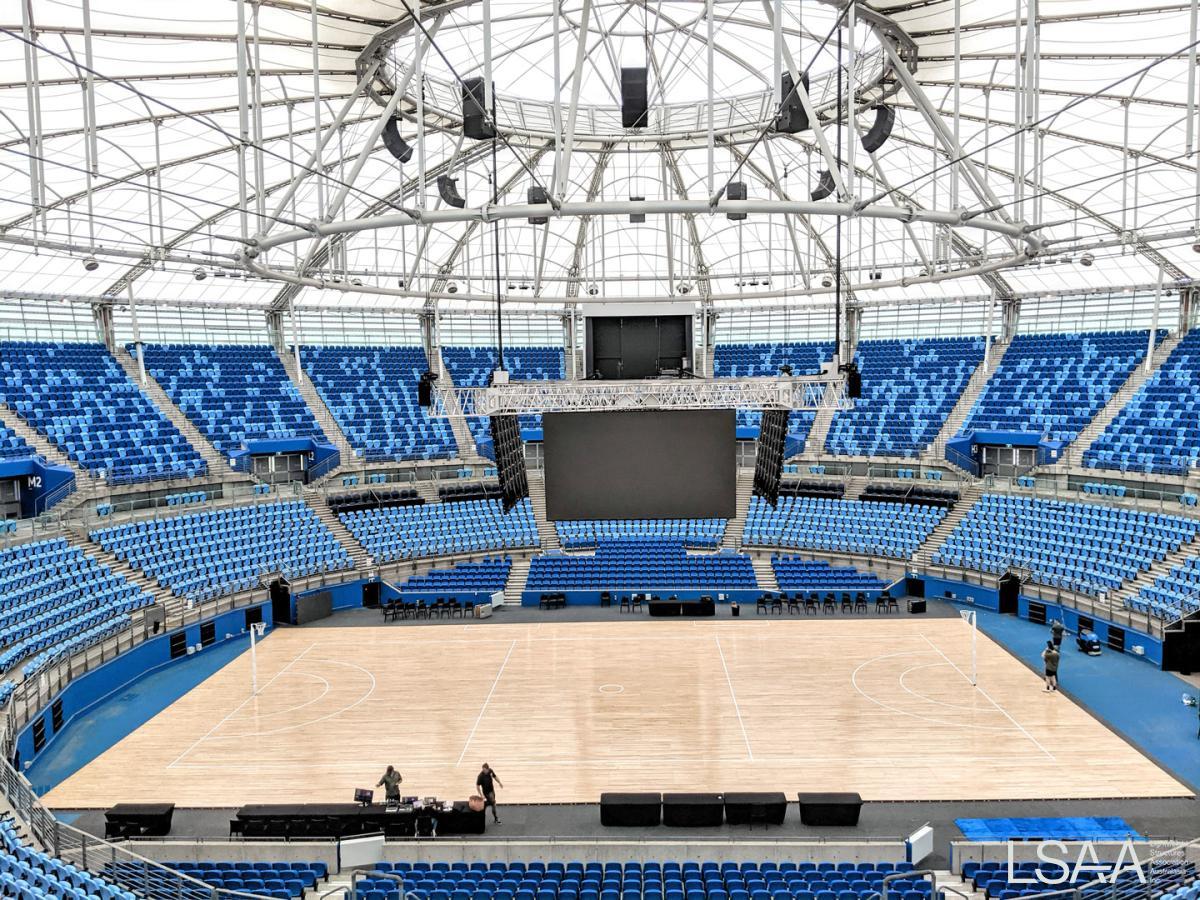The internationally sanctioned men’s and women’s tennis tournament will be played under the centre courts new canopy – being designed by COX Architecture.
The canopy, which spans 80 metres in length and covers the two existing grandstands and court areas, was highlighted by Premier Steven Marshall as a decisive factor in Adelaide securing the high-profile sporting event and reinstates Memorial Drive as a world-class tennis venue.
Tennis Australia Chief Executive Office Craig Tiley believes ‘now that we’ve got the roof’ more high-profile tennis tournaments will be seen in Adelaide.
This new canopy adds to COX-led redevelopments made to the Memorial Drive tennis precinct in 2017.
The Anchor project added a new sunken outdoor show court, new match courts and a clay court centre of excellence.Minister for Trade, Tourism and Investment David Ridgway said, ‘the newly developed precinct will allow fans to get up close to the action which will take the spectator experience to a whole new level.’
The Adelaide International is a week-long tournament held in January and will serve as a lead-in to the Australian Open.The canopy is currently under construction and will be completed in time for the 2020 tournament.



