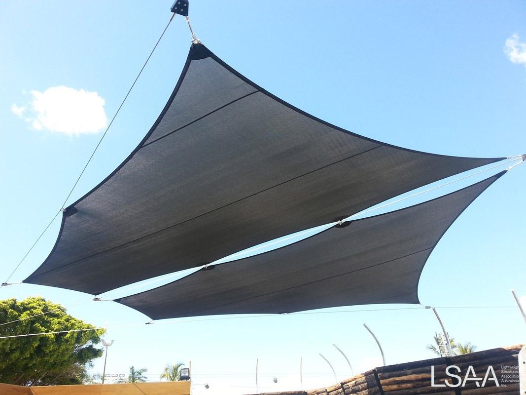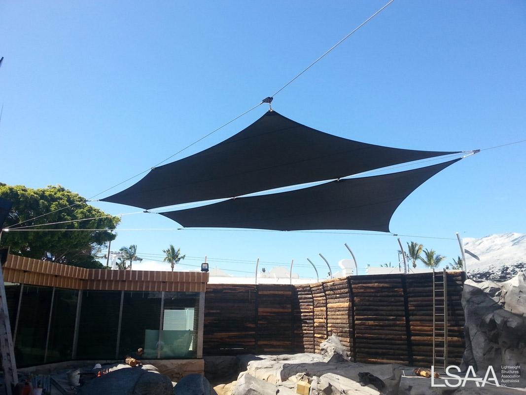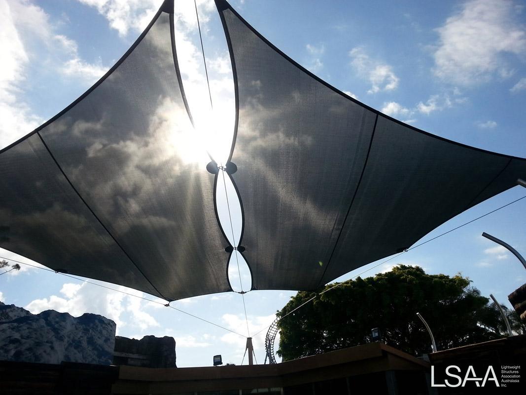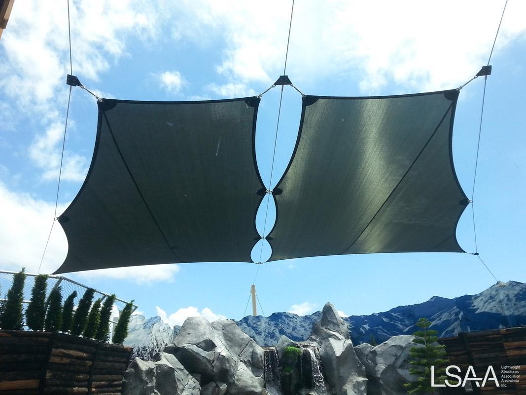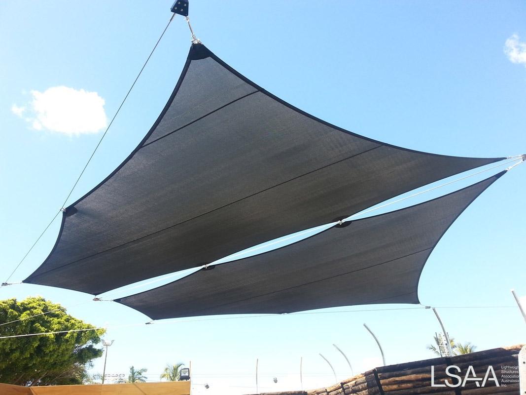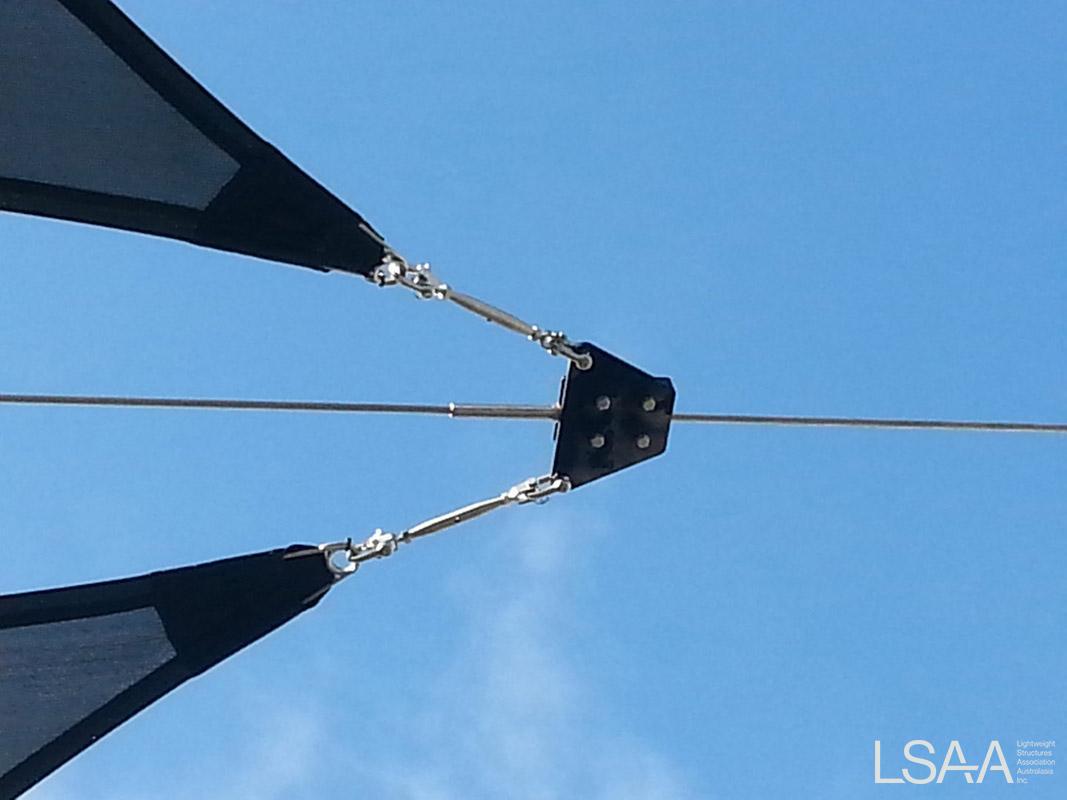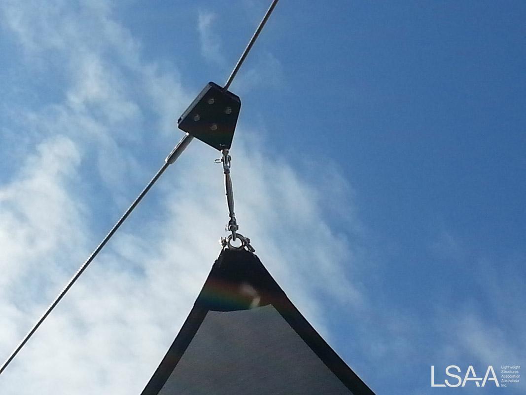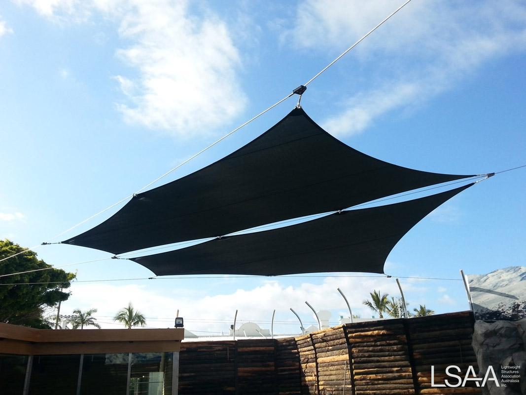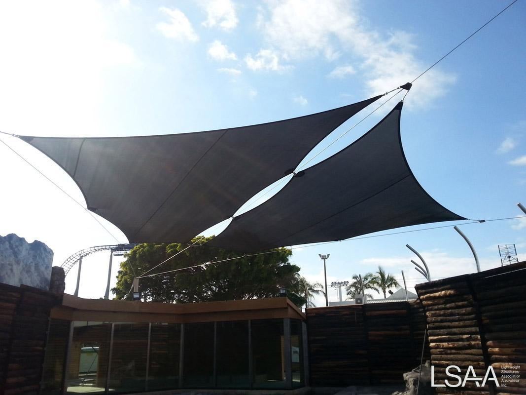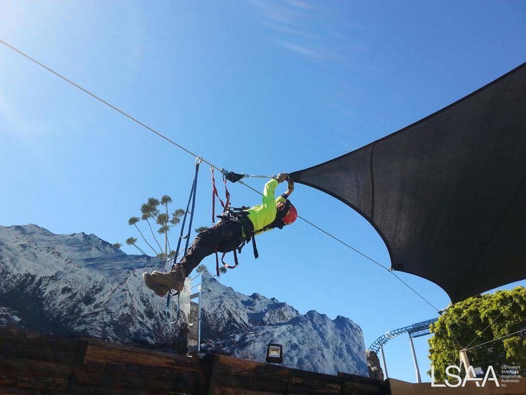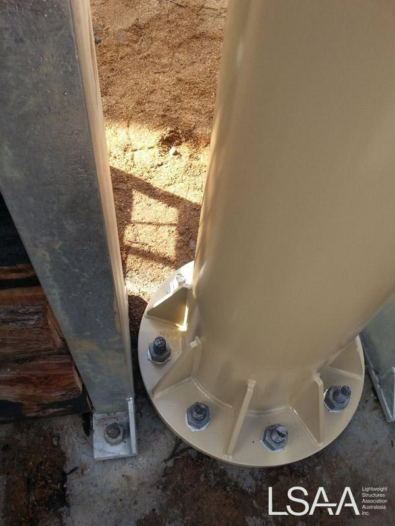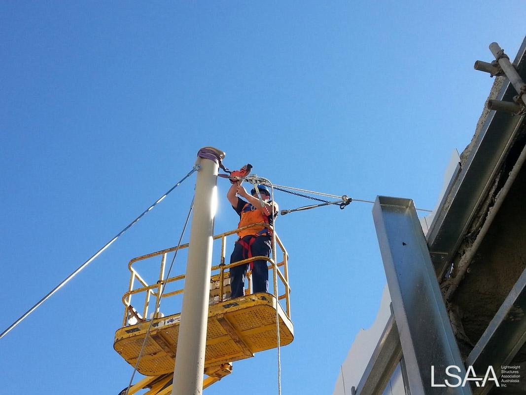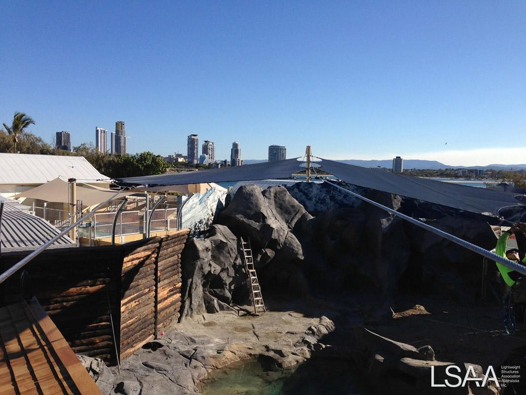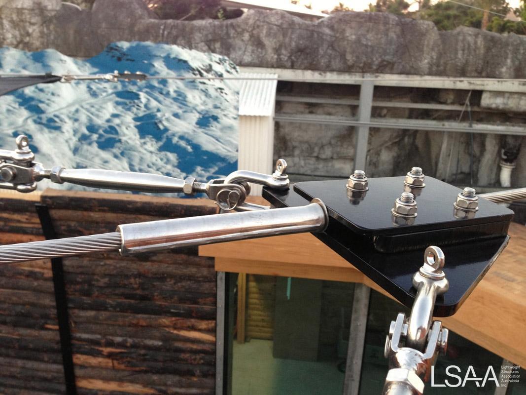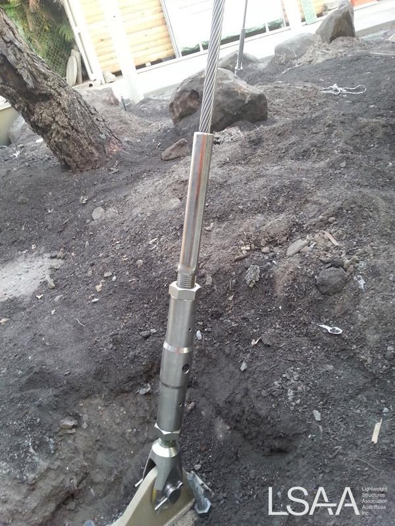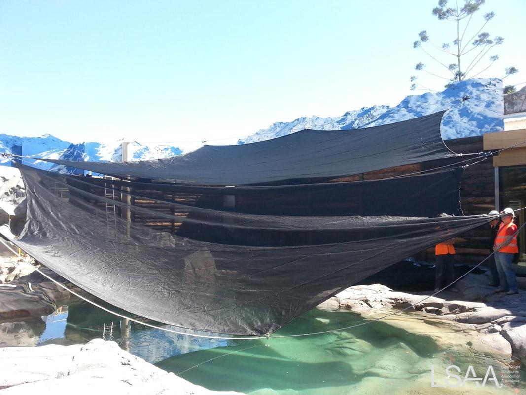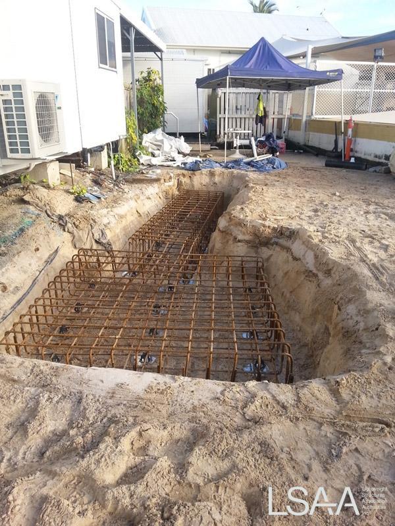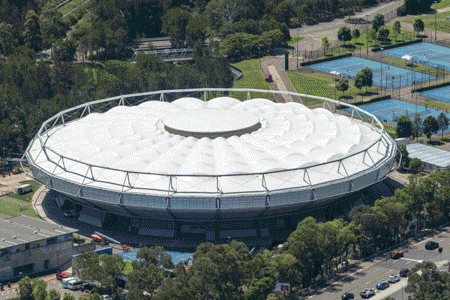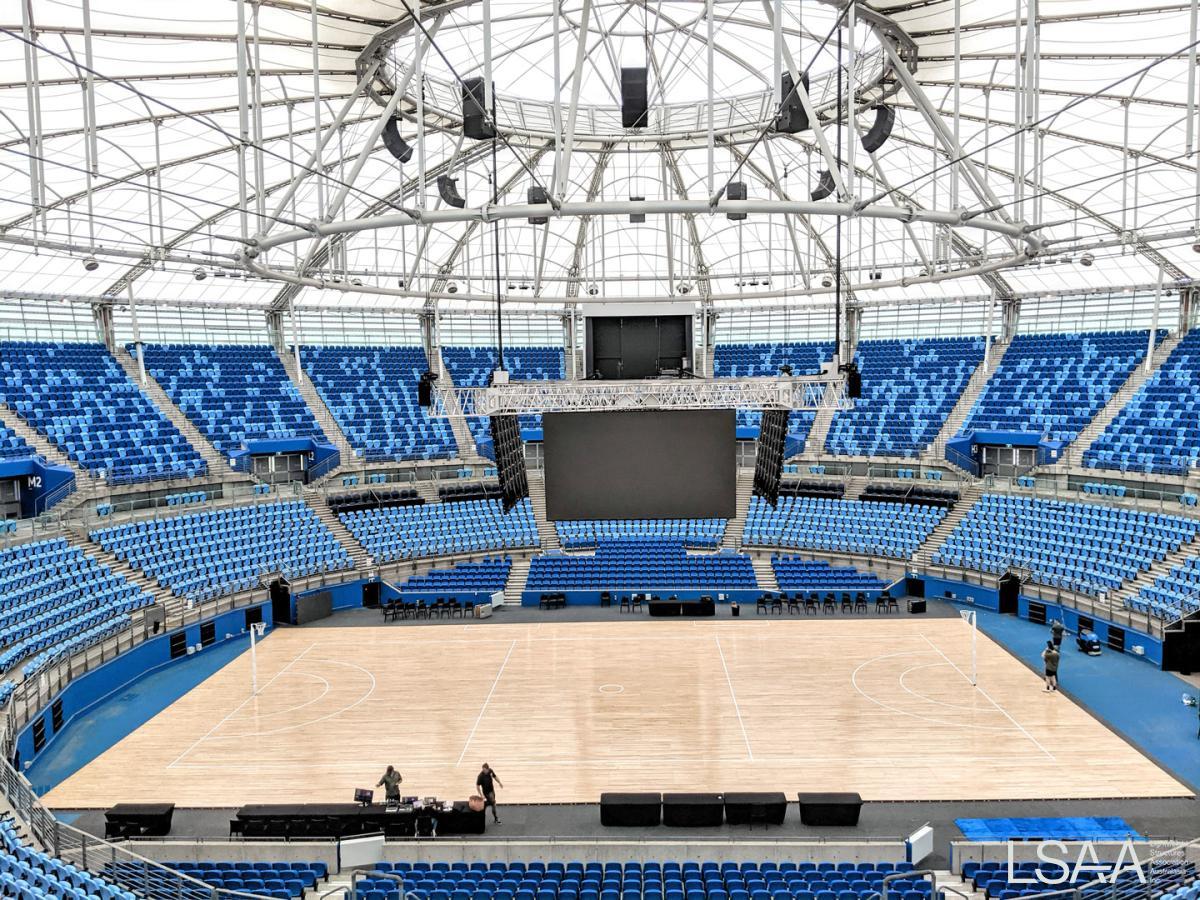Project entered in the LSAA 2016 Design Awards (Shadecloth Structures #1332)
Entrant: Shade And Membrane Structures Australia (Design / Project Management / Install)
Location: Sea World. Completed: December 1, 2013 Client: Village Roadshow Theme Parks
Team: Osborn Lane / Global Membrane Design and Alliance Design Group, Astute, Shadecom
Application: To provide a shaded solution for the impending birth of the new Polar bear cub “Henry”
Description
Working closely with the engineers and designers along with the client and builder we were able to complete this stunning shade structure in an extremely tight time frame. Given 8 weeks notice Shade and Membrane Structures Australia were asked to be part of a design group that had to design the entire enclosure. Given very little information to begin with SMSA successfully met all of the many challenges that ensued and installation was completed within in a very tight site and time frame, and was successfully completed with great results.
Design Brief
It was late on a Thursday afternoon when we were called into the Village Roadshow Theme Parks
(VRTP) head office at Movie World, with no reason given. On arrival we found we were to be one of a team of 10 people which included VRTP projects, Plumbers, Electricians, Landscapers, Themers, Sea World Specialists and the builder. We were all sat down and informed we had 6hours to come up with a design for a new enclosure.. Allegedly Polar Bears are quite difficult to medically check, however they had managed to check the Female to find out she was pregnant. Sea World was in dire need of a new enclosure to be designed and built, so that they could separate the cub from the father otherwise it could be eaten.
So we went to work.. By 10pm that night we had the designs of each element all nutted out and started on a whirlwind design and construct process.
The Shade Structure itself changed 3-4 times in that 8 weeks, in fact 3 sets of Engineering drawings were completed to take into account the continually morphing enclosure. The shade sail itself was required to both provide shade for the animal and to reduce the melting of the ice. Given a very tight geometry to work with added to the fact that we were working on the spit, (which is a man-made island of sand), many issues were confronted from the spans required, the material’s to use, to the design and construction of the footings using both screw piles and pad footings just to get the mass.
With limited access, installation had to be completed with the limited use of machinery to the external areas, and as the enclosure was finished and pool was already filled by the time we installed the shade, it had to be installed manually with no machinery, which was somewhat of an event in itself.. All in all completed very successfully on time and on budget
Structural Systems
As mentioned previously with the spans involved and the potential use of a PVC mesh, 3 engineers were needed to be used to design the footings for different areas of the structure. Back stay cables were also used on certain columns to reduce the loads and hence reduce the size of the footings. This was a highly consultative process between SMSA - VRTP - Osborn Lane -Alliance Design Group - Global Membrane Design - Astute Builders and the piling specialists. Also the enclosure designers and the themers needed to be involved through ought the entire process.
Materials
Given the design loads, the longevity the client was after and our preference for only using the best materials available we were originally going to use the Ferrari PVC mesh, however due to the client’s last minute change of colour requirement, the fabric was switched to Monotec 370. Being at Sea World and on the ocean, Stainless Steel Cables with Stainless steel connections were used along with galvanized and painted steel and membrane plates were used on this project to ensure long life and extended periods of non-maintenance.
Fabrication
We contracted out both the steel and membrane fabrication with regular ITP’s for both. The membrane was patterned by Osborne Lane, which was sent to Shadecom for nesting, plotting and welding using their high frequency welders.
Collaboration, Construction and Maintenance
For this project we built strong relationships and worked closely with the engineers and designers along with the builder and the end client of VRTP who we were and have remained a preferred contractor for. We also have an extremely close and efficient relationship with our entire supply chain which allows everyone to work openly and transparently together to ensure that the best results for the client can be guaranteed. As with all projects we offer a detailed warranty and maintenance schedule which includes not only the manufacturer’s warranty for the membrane but also our own comprehensive warranty and schedule. Our maintenance schedule includes regular inspections of both frame and fabric both based on periodic checks and specific event checks.


