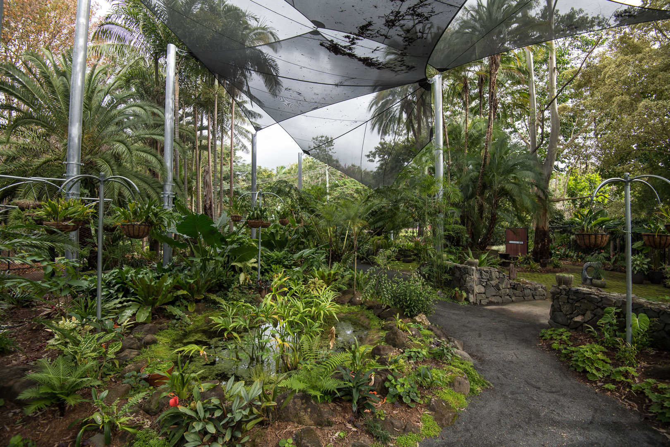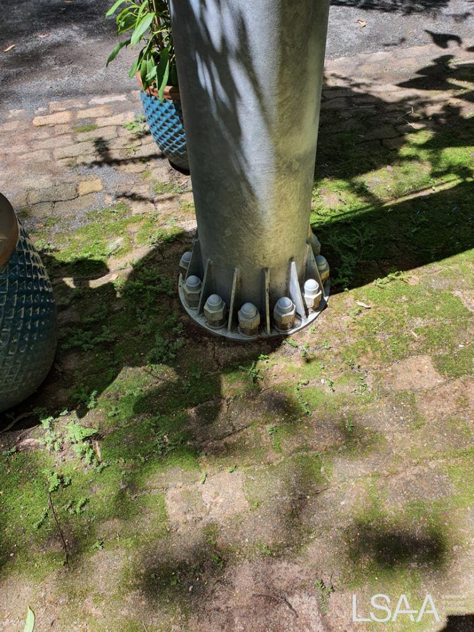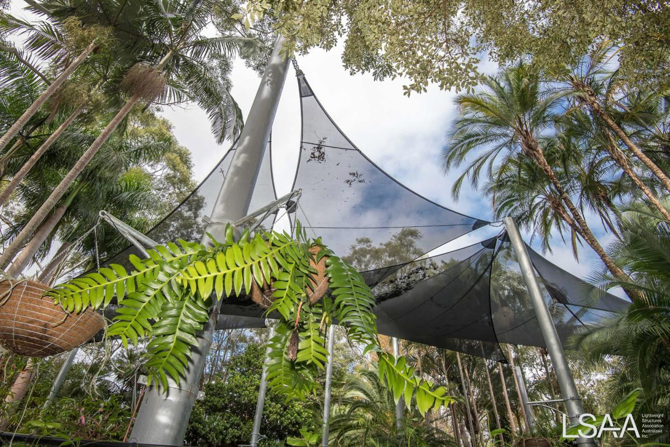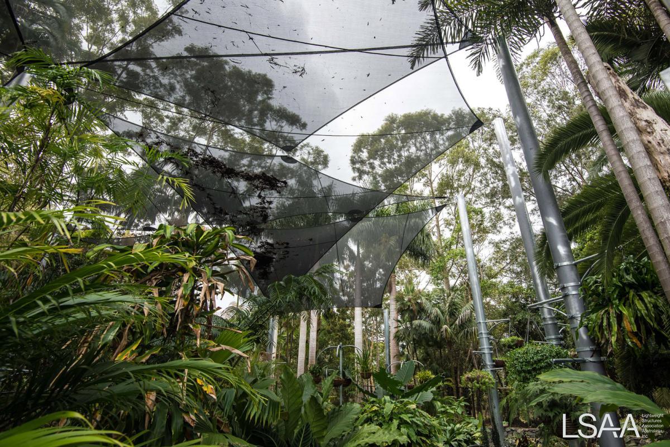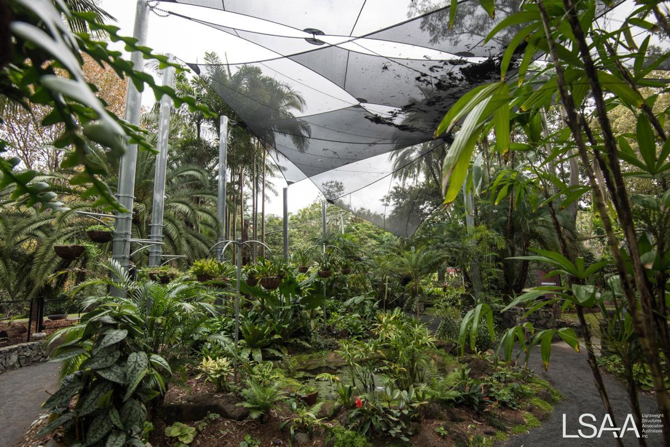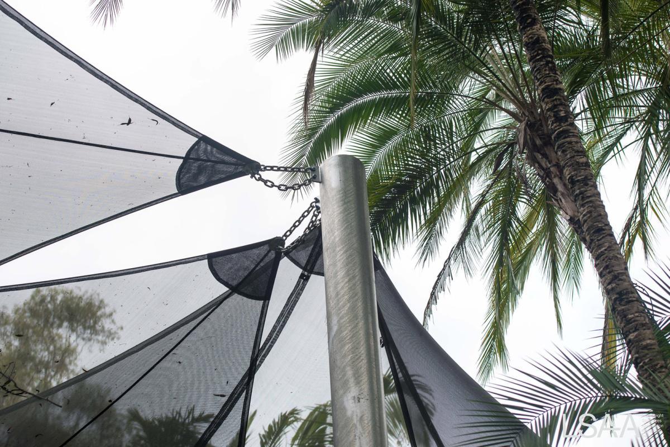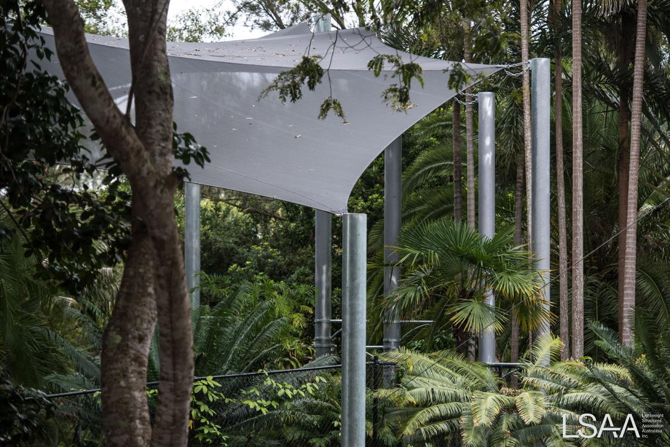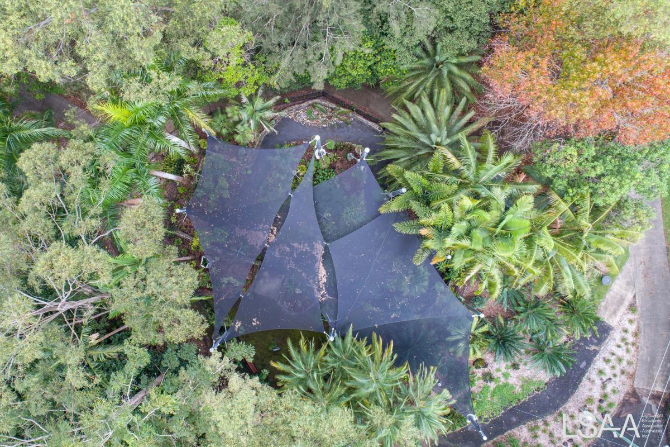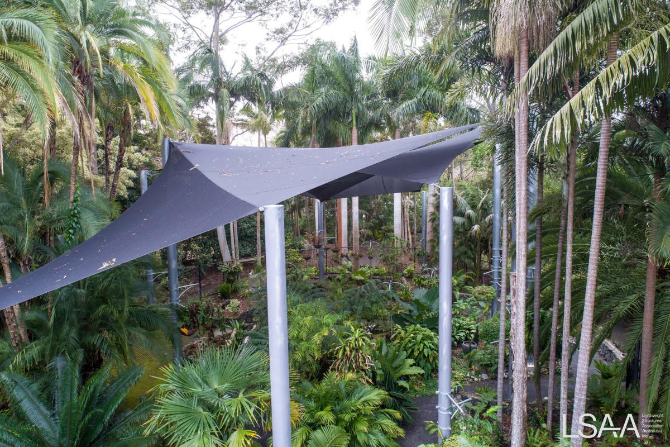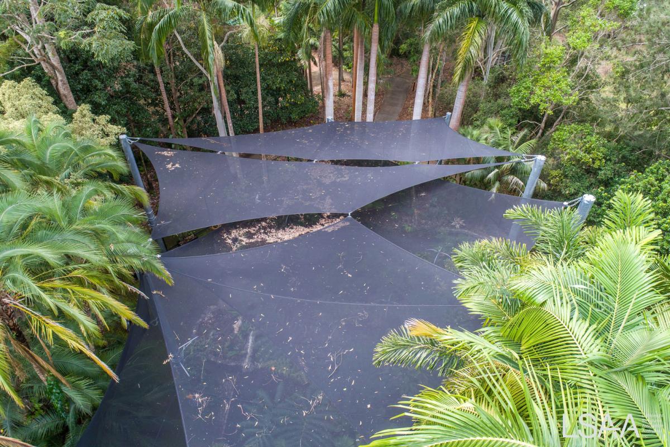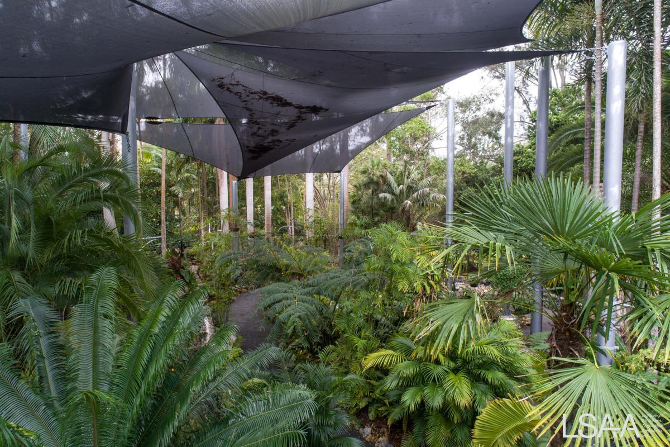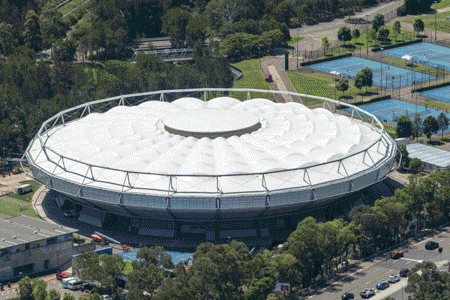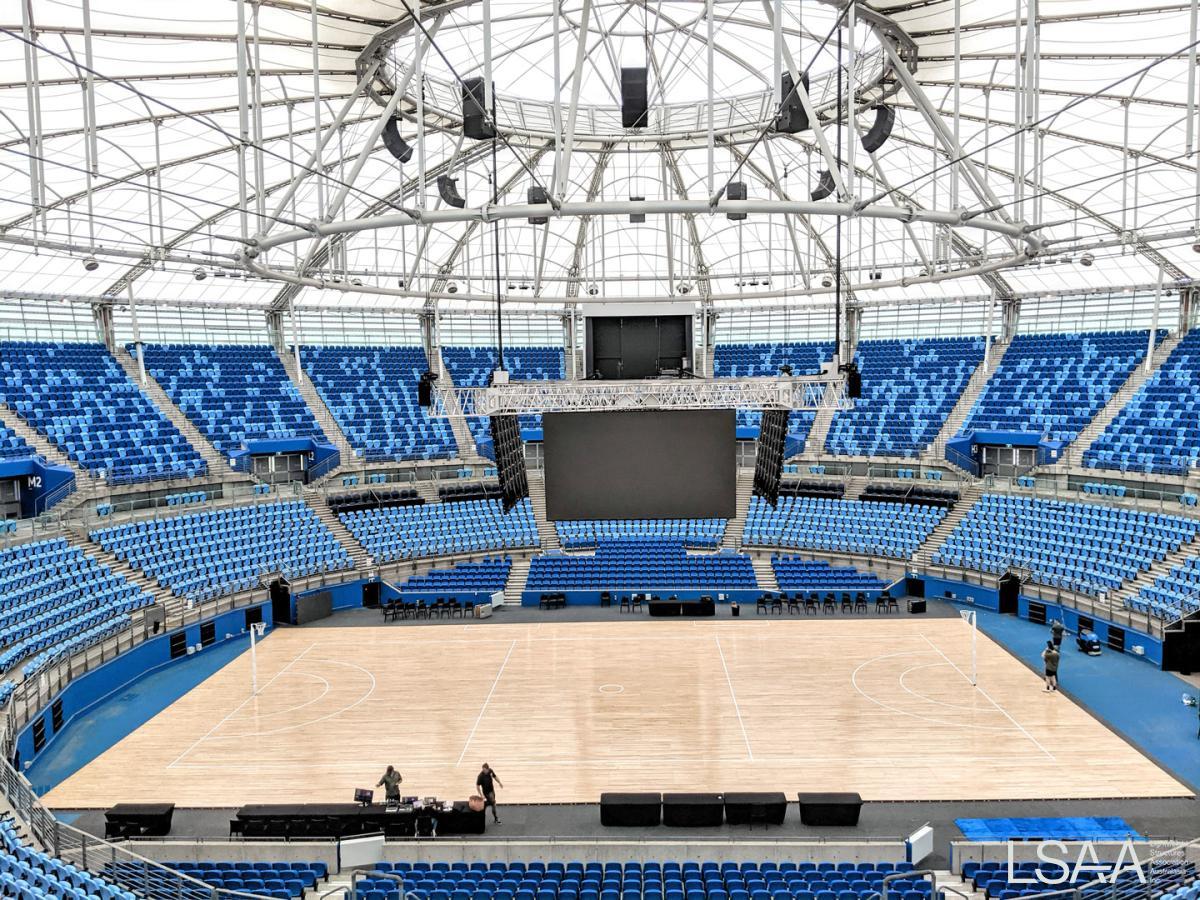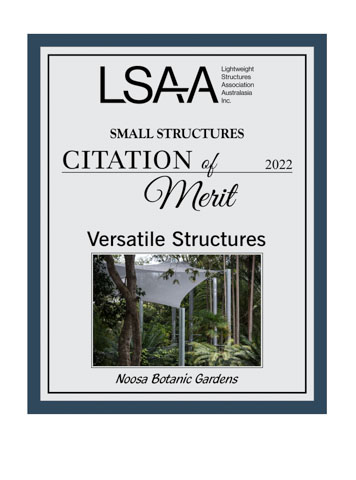 PROJECT SIZE 30 sqm of external tensioned structures from knitted polyethylene shade cloth material.
PROJECT SIZE 30 sqm of external tensioned structures from knitted polyethylene shade cloth material.
ENTRANT ROLE:Designer/Fabricator/Installer
PROJECT NAME:Noosa Botanical Gardens
APPLICATION OF PROJECT:
To protect, preserve and prolong life of highly prized natural pant life within the botanic gardens
PROJECT DESCRIPTION:
In the 1980s, Noosa Council relocated an extra-large bird aviary to the Noosa Botanic Garden and repurposed it as a shade house to establish and protect unique flora for public display. Included in this plant community is the prized King Fern, which was obtained as a pup from the World Expo ‘88 Australia display.
The existing shade house structure to be demolished, consisted of a steel frame, an iron mesh and shade cloth covering and a roof structure of tensioned steel cables. The removal of this structure was to be a delicate procedure to protect the highly prized shade plants that could not be relocated.
It was going to be a challenge to deliver such a large-scale project surrounded by a well-established tree canopy, having an unconventional footprint and containing a precious light and humidity sensitive plant community.
DESIGN / FABRICATION / INSTALLATION BRIEF
Council’s Infrastructure Design & Delivery team worked together with us to develop a cost-effective practical solution for the build of a new shade structure, which consisted of overlapping shade sails at a scale new to Noosa Council. Objectives of the design were to provide artificial shade, complement existing shade patterns and blend in within the surrounding trees.
The chosen design consisted of a series of overlapping shade sails, providing for shade variations to accommodate the needs of different plant species and flexibility within a confined irregular footprint. This design also took into consideration the natural shade provided by the surrounding tree canopy to eliminate direct sunlight from entering the shade garden.
Council contracted consultants along with our team to perform a holistic design approach including the usage of sun path apps and aerial shade analysis, with the aim to create a functional aesthetic pleasing build without harm to the existing plant collection. Shade cloth selection was also researched through contact with other Australian Botanic Gardens.
The following project outcomes were developed in consultation with stakeholders:
1. Replacement structure build to focus on protecting the plant collection from external influences including sun, wind, hail and theft;
2. Mitigation of build impacts on existing plant collection of the Botanic Gardens;
3. Provision for future growth of plant community;
4. Support the seamless blend of the structure into the surrounding natural canopy;
5. Structure to facilitate partial leaf fall self-cleaning, 80kg hanging basket brackets and irrigation and misting system.
6. Zero harm to existing tree root systems and upper tree canopy.
7. Achievable with an overall project budget of $400,000; and
8. Retain the historical rock wall features of the replaced structure. (no damage)
9. Management of all QA aspects for new build components.
10. Management of demolition contractor and finishing trades as theoretical Principal Contractor.
11. Provision of all access requirements, management plans, site management and facilities.
STRUCTURAL SYSTEMS
The environmental impacts managed through the design of the shade canopy included, crane weight impacting the integrity of access pathways, crane manoeuvres for placement of columns would be achievable, no trees would have to be removed and that the plant community was protected from direct sunlight and building hazards.
The final stages of the canopy design were done in field to accommodate for site variables such as root systems and particular branch patterns. The marking of footing locations on-site with the client, site team and surveyor, optimised the design, minimised the risk of damage to large trees and their root systems, whilst providing the accurately surveyed points to finalise the manufacture model, steel workshop drawings and fabric patterns.
Excavation was a key complexity to the build, this was preferred over traditional mechanical methods to prevent damage to any un-identified tree roots and also tracking through the surrounding grounds, all tolled we contracted three of the largest vacuum trucks servicing the area on site at any given time for a total of 4 days. In total they removed offsite to a pre-approved facility a total of 88m3 of soil, water and spoil. The largest holes were 900mm diameter x 4.1m into the ground, this made vacuum excavation very slow and laborious.
Cage installation added complexity whilst needing to complete with the existing canopy in situ, this meant manually maneuvering all the large, heavy cages into position on our pre-set paths within the greenhouse. These were set in place and referenced back to numerous (96) Survey points to confirm position accuracy and levels of our hold down bolts, to ensure the pre-fabricated shade sails would fit perfectly after the demolition works were completed the following week.
Prior to pour we organized the surveyor to crosscheck all hold down placements to confirm the accuracy and orientation, the biggest discrepancy found was a 5mm (0.1 degree) rotation and 3mm off centre to the survey model. We had a total of 6 days programmed to excavate, set and pour our footings requiring 22 cubic meters of concrete, line pumped in with meticulous accuracy, to ensure damage to the plants would not occur.
MATERIALS
Monotec 210 was selected as a suitable high tensile lightweight fabric which would be versatile in the sense that it would provide the right amount of UVR protection to the plant life underneath. Monotec 210 is a medium duty commercial Shade cloth designed for the horticultural market and structure applications where people protection and high shade levels are not a critical factor. Fabrication of these custom designed architectural sails are dual layered and reinforced corners, seams, edges and pockets. This is stitched with Tenara PTFE thread
- 316 marine grade stainless steel toggles and cabling
- Laser cut aluminum disk plates
- Safety chain links from sail to column
FABRICATION
All Fabrication of steelwork was completed by our in-house fabrication team including cutting of the huge base plates on our very own plasma cutter, QA testing and weld tests were completed on every post to ensure the end product was quality. 5 tonne of steelwork was required. We then managed the external coating processes with inspections prior of preparation prior to galvanizing and after completion of galvanizing.
COLLABORATION, CONSTRUCTION AND MAINTENANCE
Prior to the build was the task of demolishing the old 1980s high tensile cable canopy structure over the beloved established historical shade garden and its stone wall features. With wire mesh to be removed, poles to be cut and high tensile cables to be lowered the job was of concern to many community and Parks & Gardens members with the protection of the plant community from embers and cables at the top of their requirements.
We worked with the demolition contractor to provide an environmental protection plan as a part of their submission for the work. Together we constructed a very large scaffolding and platform structure within the existing shade house which provided them access to cut the structure into manageable pieces as well as provide protection for the shade garden plant community.
This platform method was so effective and well thought out that we could then utilise the scaffold during our works to lay down the new shade cloth before tensioning it. Moreover, impact on the plant community was very minimal thanks to the devoted and environmental awareness of the workers and their supervisors.
COSTS
Total Project Cost - $170, 000.00 + GST
PROJECT CREDITS
Project ID 4563
Project Name Noosa Botanic Gardens
Location Lake MacDonald Dr, Lake MacDonald QLD 4563
Completion Date (since Oct 2018) July 2020
Preferred Category 4 and Alternate Category 1
Entrant Name Versatile Structures
Address 2/1236 Boundary Road, Wacol, QLD 4076
Telephone Land line (07) 3271 4519
Mobile 0405 401 500
Email Address
Website versatilestructures.com.au
Project Client Noosa Council
Structural Engineer Gerry Murphy
Building Contractor Versatile Structures
Fabricator(s): Versatile Structures
Others Copelands and Pickers – shade sail fabrication


