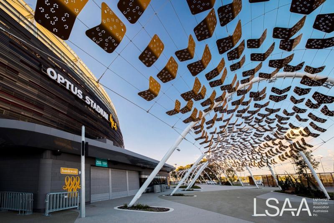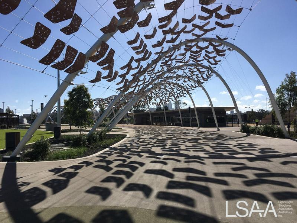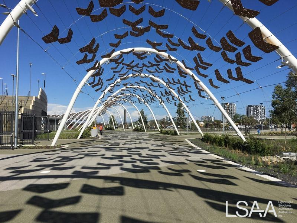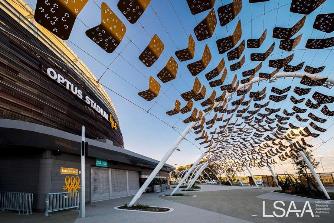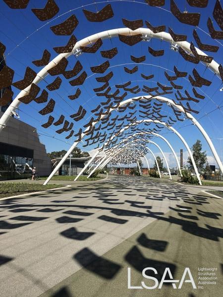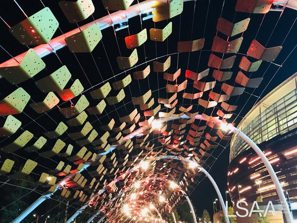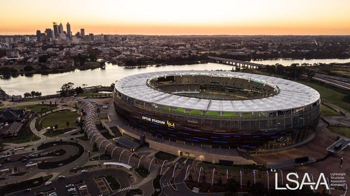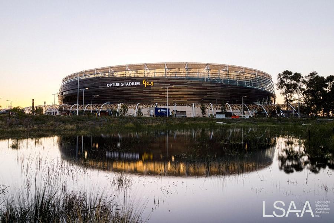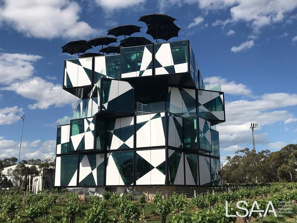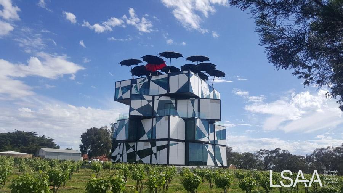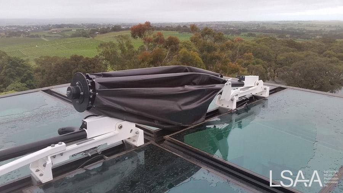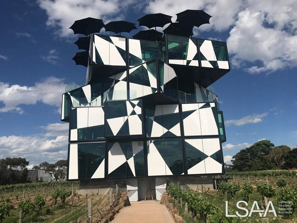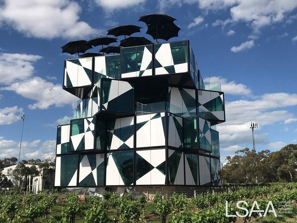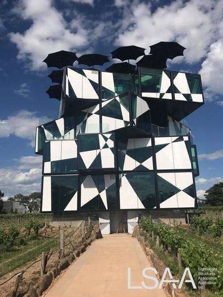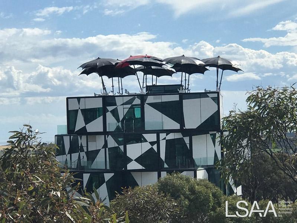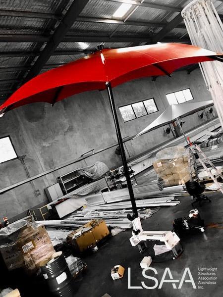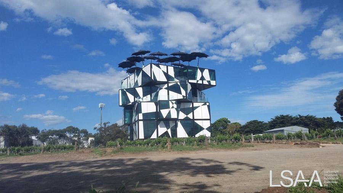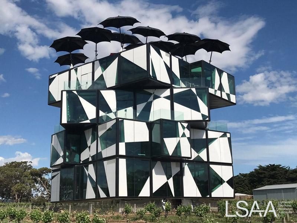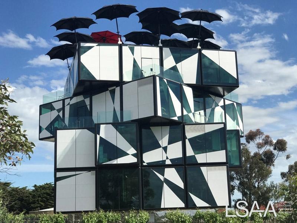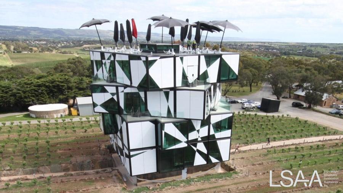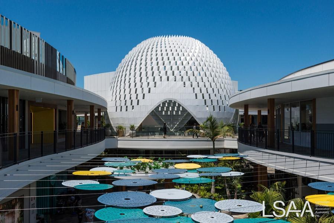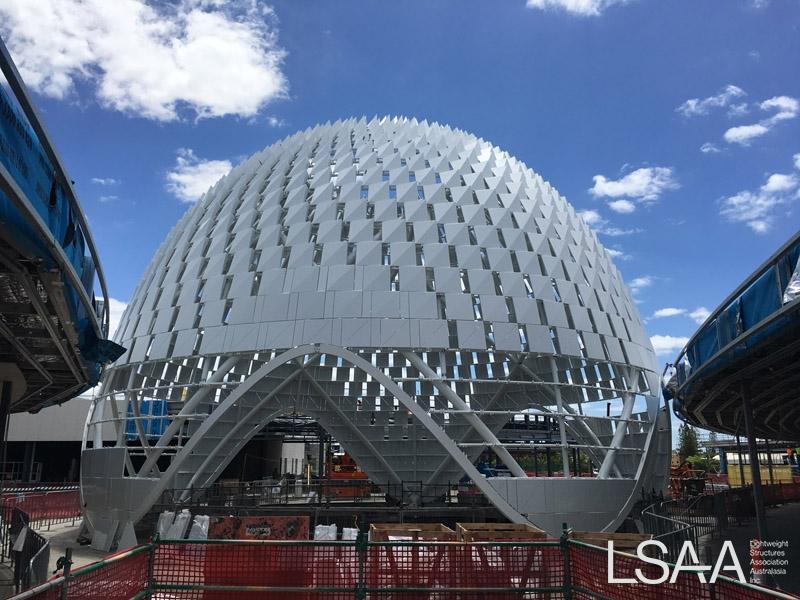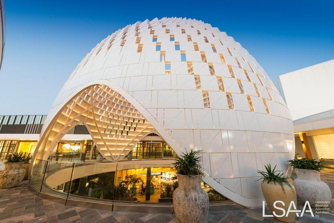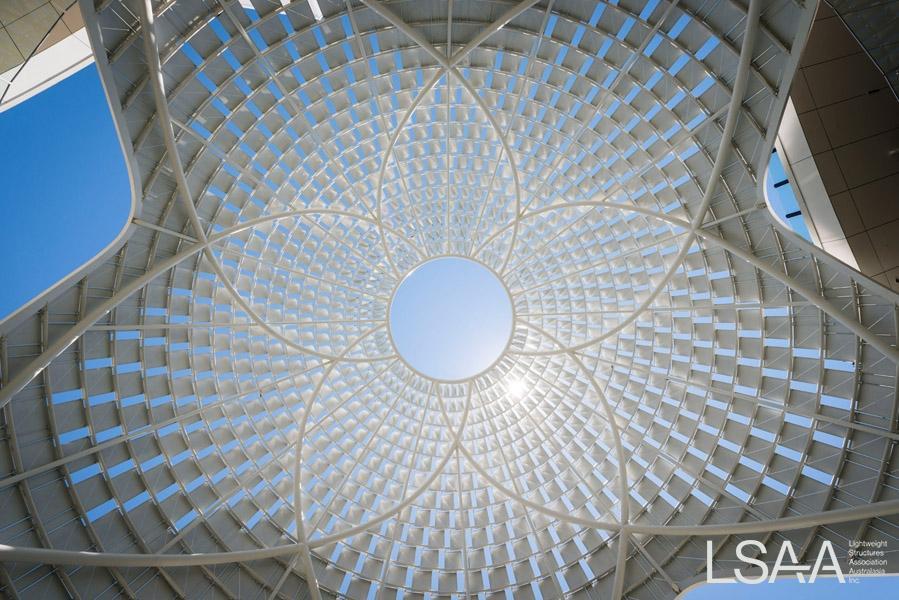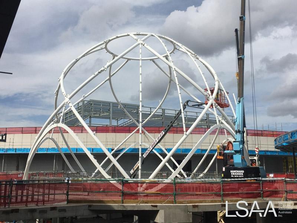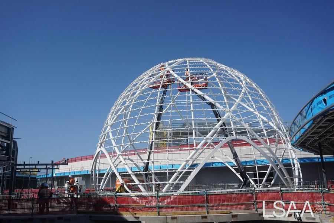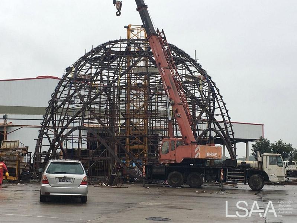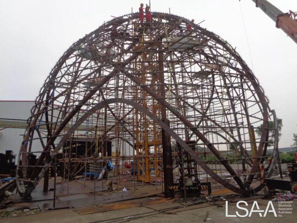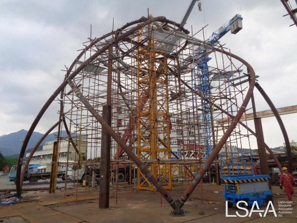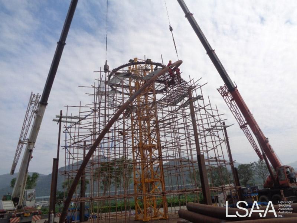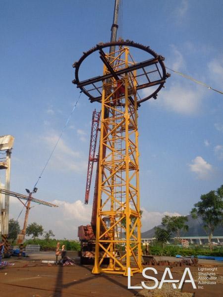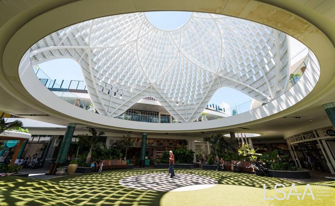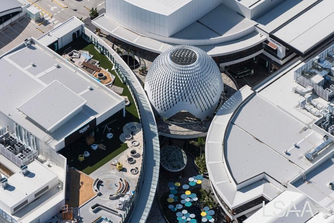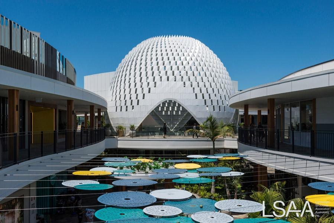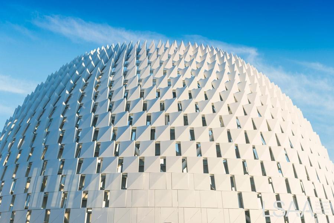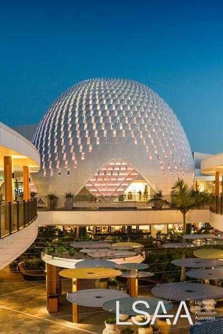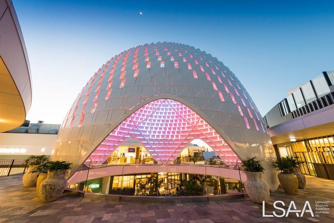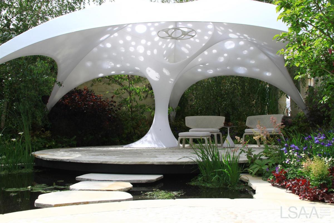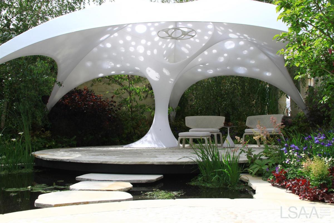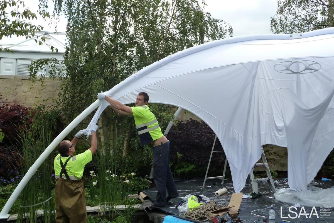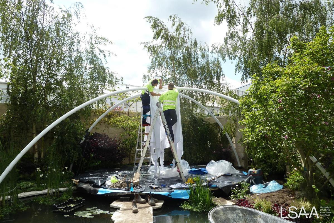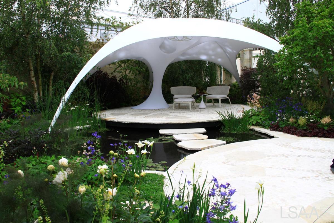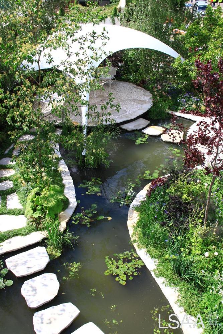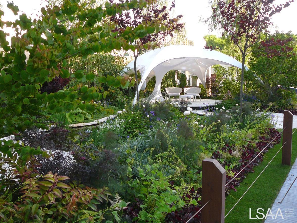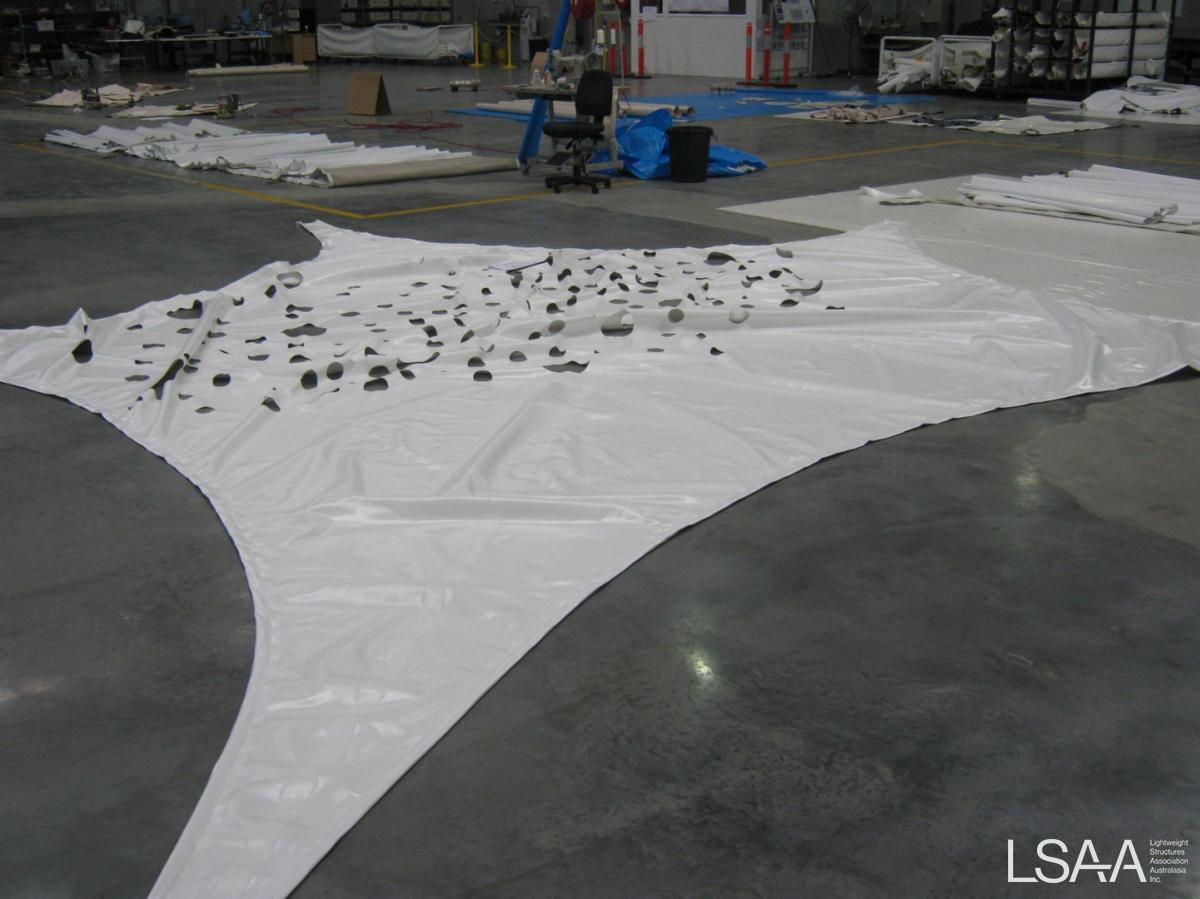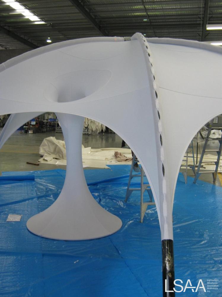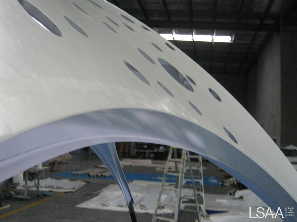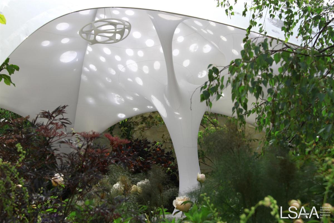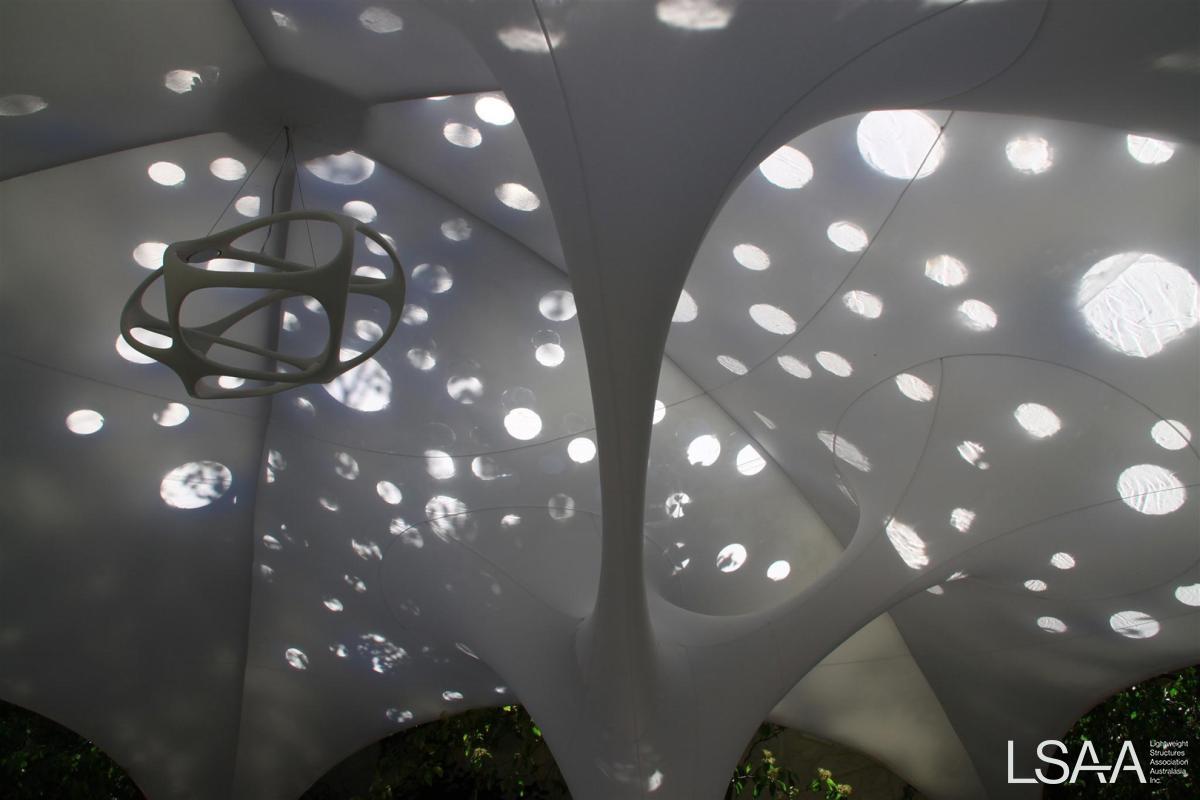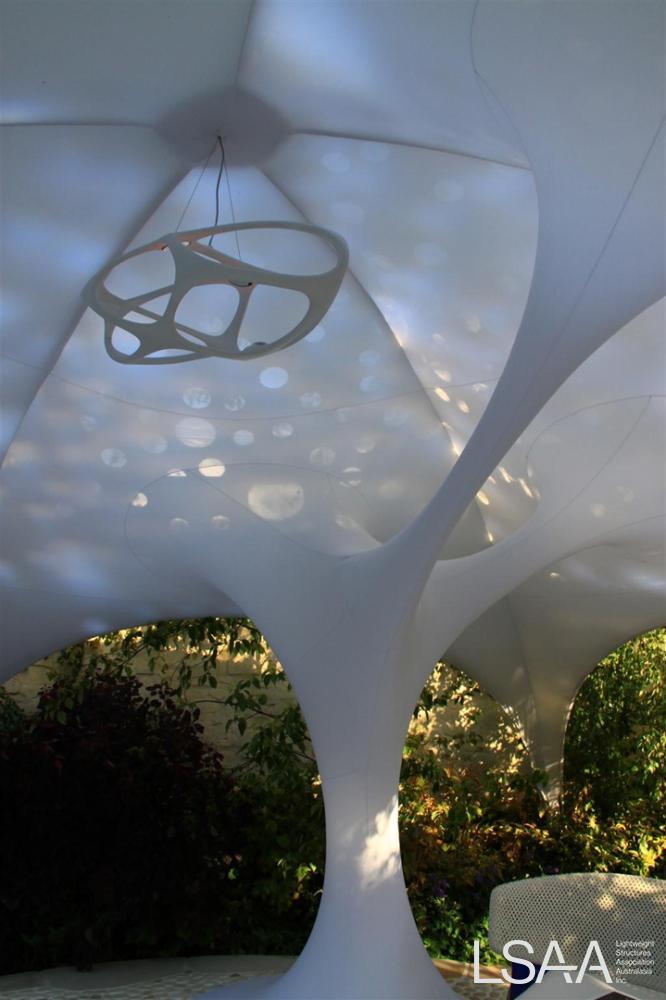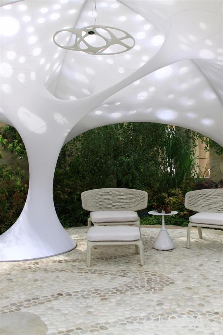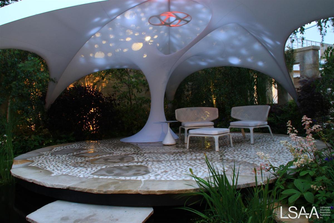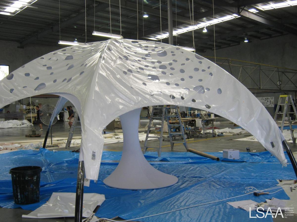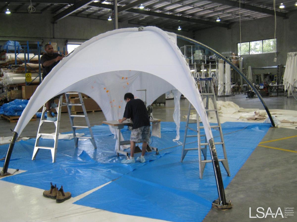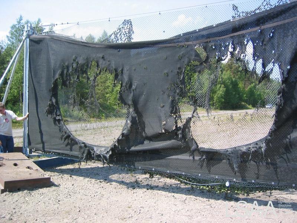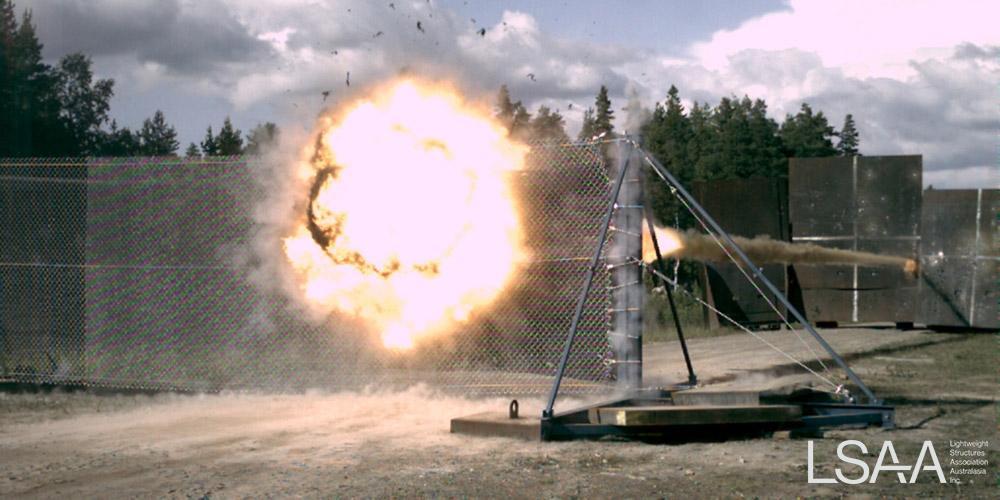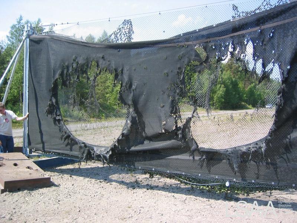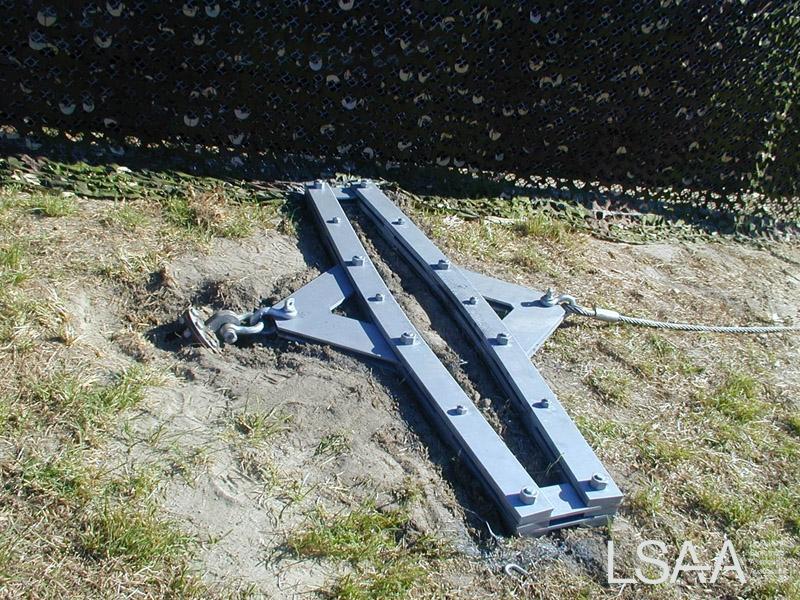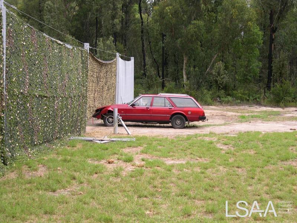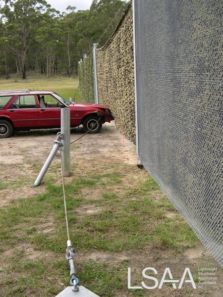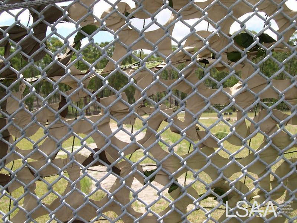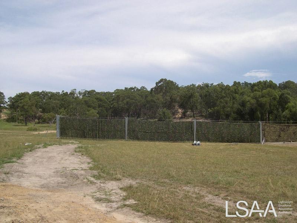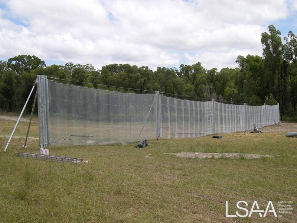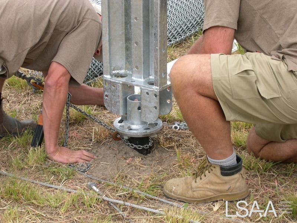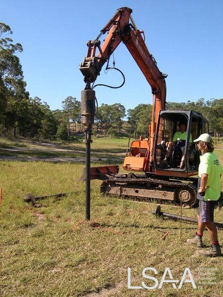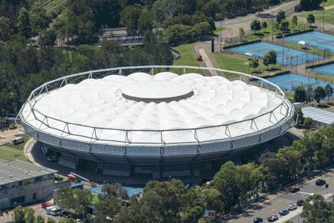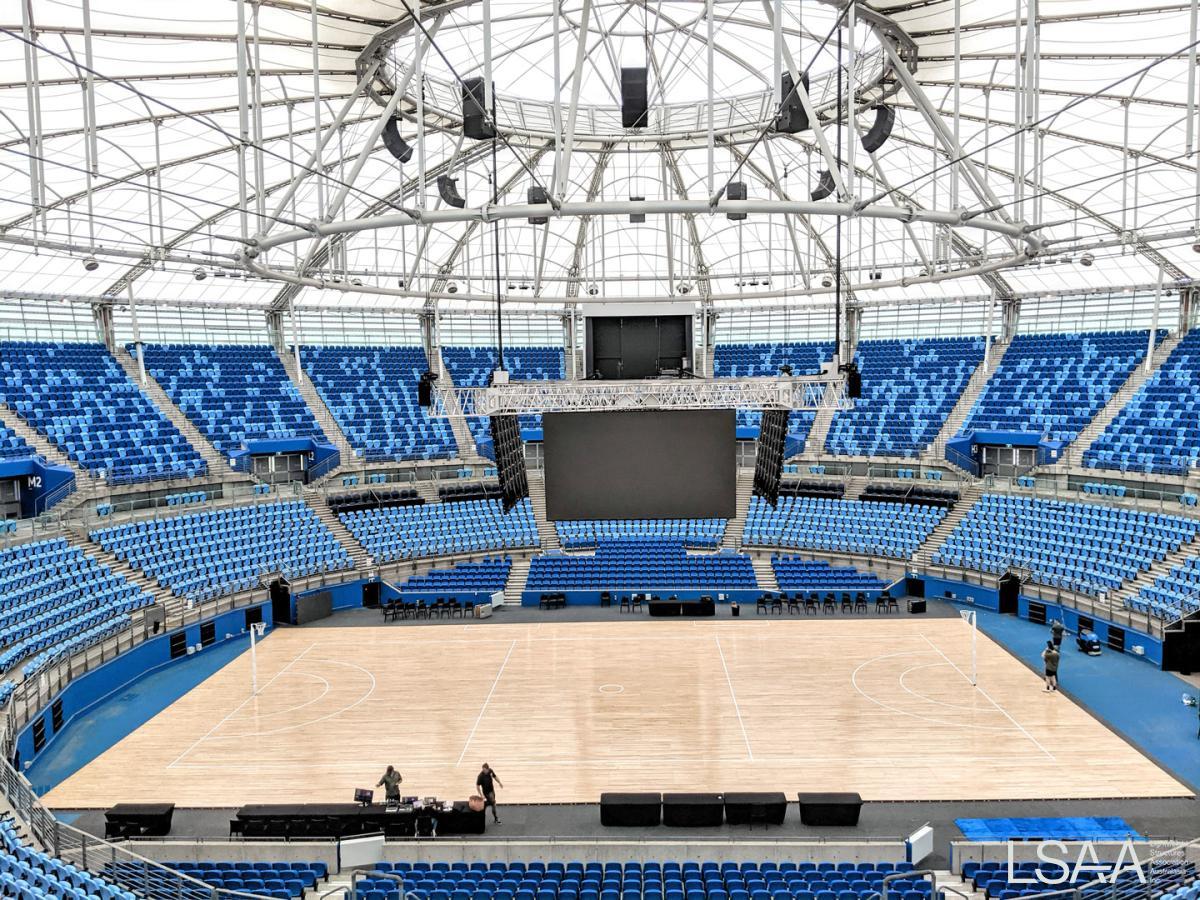This project was entered in the LSAA 2018 Design Awards (Cat7 Special Applications, #7432)
Application: Cable-net arbour walkway incorporating artwork panels, vines & foliage and feature lighting, linking the New Perth Stadium with the parklands precinct and the main transport infrastructure hubs of Swan River Pedestrian Bridge and the Stadium Train Station.
PROJECT DESCRIPTION:
A 350m long architectural tensioned cable-net structure, supporting indigenous inspired artwork panels, crawling vines and plants and feature programmable LED lighting. The Arbour walkway was designed to guide the major pedestrian flows on game day from the main transport hubs at either side of the stadium precinct. The cable-net structure snakes around half of the stadium and is supported by bespoke steel arches with tapered bases. In total over 3,500 artwork panels, perforated with designs inspired by local indigenous groups, are supported by nearly 15km of stainless steel cables and clamps. At the bases of the arches, vines and crawling plants grow from garden beds and in time will rise up and over the precinct pathways below.
Application: Architectural and functional shade provision for the rooftop of an iconic cubic wine-tasting building at D’Arenberg Winery SA.
PROJECT DESCRIPTION:
Design, fabrication and installation of a world-first collection of 16 x 5 metre multi-coloured architectural and functional umbrellas providing patterned shade over the roof of an iconic “cubic” wine-tasting pavilion at the D’Arenberg Winery in McLaren Vale, South Australia. The “mary-poppins” styled umbrellas were required to be supplied with an automatic opening function to assist in reducing building heat load; and also to automatically close during in high wind. The retraction system needed to not only to close the umbrellas, but to also lay them fully flat on the cube’s roof.
LSAA 2018 Design Awards AWARD OF EXCELLENCE - Category 7 Special Applications (7235)
APPLICATION OF PROJECT:7235)
Application: Custom Lightweight Architectural Structure with aluminium cladding
PROJECT DESCRIPTION:
As part of the Westfield Chermside AUD$355 million redevelopment, we were contracted for the fabrication and construction of a large scale custom aluminium retail structure, and subsequently, a porte cochère entry structure. The aluminium structure is called the ‘Urchin’ as the distinctive shape resembles the round, jagged edges of a sea urchin. The design intent behind the structure was to create a main focal area for the redevelopment and a “meeting point” for the centre. The area below the Urchin is used for events and entertainment, thanks to its amazing programable LED lighting system integration. The Urchin is our first large architectural structure that does not include any fabric.
Images Copyright Steve Ryan, Rix Ryan Photography
LSAA 2011 Design Awards Entry (Cat 7, 7001) Trailfinders Australian Garden - Chelsea Flower Show
PROJECT DESCRIPTION
MakMax’s client, Flemings Nurseries exhibits annually at the Royal Horticultural Society’s Chelsea Flower Show, one of the world most prestigious social and horticultural events. Fleming’s often win awards for their unique exhibition stands. MakMax was engaged to bring an architect’s design to life in the form of a unique temporary structure for Fleming’s entry at the 2011 RHS Chelsea Flower Show.
Entry for LSAA 2007 Design Awards
Award of Excellence (Special Applications)
Counter Observation Barrier Screen - Counter Terrorist
Entrant: Alfresco Shade (Entry #4229)
Client: SAAB Barracuda Australia
Structural Engineer: Ian Norrie (Bond James Norrie), John Williams (Hughes Truman)
Specialist Consultant(s): SAAB Sweden Builder: Alfresco Shade Fabricator(s): Alfresco Shade
Application and Function
Modern high speed mechanized arrnies are very hard to hit and are able to resist most low tech weapons of the gorilla armies but the minute they stop surprise attacks on static troops and vehicle produces high casualties. A deployable defensive screen evolved out of the need to protect stationary command posts and high value soft targets from sneak attacks.


